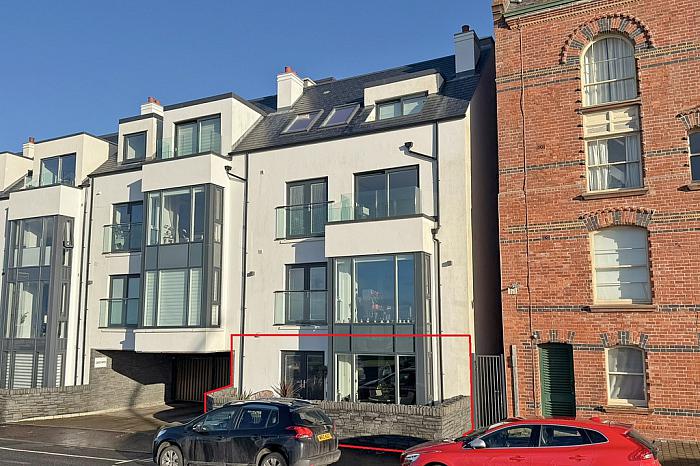Contact Agent

Contact Philip Tweedie & Company (Portstewart)
2 Bed Apartment
1 West Quays
portrush, BT56 8DG
offers over
£325,000
- Status Sale Agreed
- Property Type Apartment
- Bedrooms 2
- Receptions 1
- Bathrooms 2
- Heating Efficient gas central heating.
-
Stamp Duty
Higher amount applies when purchasing as buy to let or as an additional property£3,750 / £20,000*
Key Features & Description
Efficient gas central heating.
Double-glazed uPVC windows.
Private enclosed patio area to the front with partial sea views.
Secure, allocated parking space.
Convenient external storage.
Prime town centre location.
Description
This luxurious ground floor apartment is set in a modern building and boasts a private enclosed patio with partial sea views. The two bedroom property is finished to an excellent standard, with a master bedroom featuring an ensuite plus a separate luxurious shower room. The open plan kitchen, living and dining area offers direct access to the West facing patio. Additional amenities include secure, gated car parking and convenient external storage. Located in the heart of Portrush, the apartment is within walking distance of local shops, amenities and directly across from the West Strand and harbour area, providing a superb coastal lifestyle.
COMMUNAL ENTRANCE
Secure communal entrance with intercom access; tiled floor; lift access to all floors.
ENTRANCE HALL
Storage cupboard; alarm system; tiled floor; spot lighting.
OPEN PLAN KITCHEN/LIVING/DINING
KITCHEN AREA
11'9" x 10'10"
Range of contemporary fitted units; stone work surfaces; recessed sink; integrated fridge freezer, dishwasher & washing machine; fitted Zanussi twin oven; induction hob with extractor unit over; island unit with featured lighting above, breakfast bar seating & built in storage; patio doors leading to the private terrace.
LIVING AREA
22'1" x 13'2"
Boxed bay window to the front with electric blinds & partial sea views; part wood panelled walls; secure video intercom system; tiled floor.
BEDROOM 1
13'3" x 12'7"
Double bedroom to the rear.
ENSUITE
7'1" x 4'3"
Tiled shower cubicle; wall mounted toilet, wash hand basin & mirrored cabinet; chrome towel radiator; tiled floor; part tiled walls; spotlighting.
BEDROOM 2
11'11" x 9'1"
Double bedroom to the rear; fitted unit for gas boiler.
BATHROOM
6'0" x 7'10"
Large walk in shower cubicle; wall mounted toilet, wash hand basin & mirrored cabinet; niche with featured lighting; chrome towel radiator; tiled floor; fully tiled walls; spotlighting.
EXTERIOR
PRIVATE TERRACE
9'0" x 24'9"
Fully enclosed private terrace to the front; pedestrian gated access on to Kerr Street.
EXTERNAL STORE
Secure store with roller door.
OUTSIDE FEATURES
- Private, secure off street parking with remote controlled gate access.
- Allocated car parking space.
- Fully enclosed private terrace.
This luxurious ground floor apartment is set in a modern building and boasts a private enclosed patio with partial sea views. The two bedroom property is finished to an excellent standard, with a master bedroom featuring an ensuite plus a separate luxurious shower room. The open plan kitchen, living and dining area offers direct access to the West facing patio. Additional amenities include secure, gated car parking and convenient external storage. Located in the heart of Portrush, the apartment is within walking distance of local shops, amenities and directly across from the West Strand and harbour area, providing a superb coastal lifestyle.
COMMUNAL ENTRANCE
Secure communal entrance with intercom access; tiled floor; lift access to all floors.
ENTRANCE HALL
Storage cupboard; alarm system; tiled floor; spot lighting.
OPEN PLAN KITCHEN/LIVING/DINING
KITCHEN AREA
11'9" x 10'10"
Range of contemporary fitted units; stone work surfaces; recessed sink; integrated fridge freezer, dishwasher & washing machine; fitted Zanussi twin oven; induction hob with extractor unit over; island unit with featured lighting above, breakfast bar seating & built in storage; patio doors leading to the private terrace.
LIVING AREA
22'1" x 13'2"
Boxed bay window to the front with electric blinds & partial sea views; part wood panelled walls; secure video intercom system; tiled floor.
BEDROOM 1
13'3" x 12'7"
Double bedroom to the rear.
ENSUITE
7'1" x 4'3"
Tiled shower cubicle; wall mounted toilet, wash hand basin & mirrored cabinet; chrome towel radiator; tiled floor; part tiled walls; spotlighting.
BEDROOM 2
11'11" x 9'1"
Double bedroom to the rear; fitted unit for gas boiler.
BATHROOM
6'0" x 7'10"
Large walk in shower cubicle; wall mounted toilet, wash hand basin & mirrored cabinet; niche with featured lighting; chrome towel radiator; tiled floor; fully tiled walls; spotlighting.
EXTERIOR
PRIVATE TERRACE
9'0" x 24'9"
Fully enclosed private terrace to the front; pedestrian gated access on to Kerr Street.
EXTERNAL STORE
Secure store with roller door.
OUTSIDE FEATURES
- Private, secure off street parking with remote controlled gate access.
- Allocated car parking space.
- Fully enclosed private terrace.
Property Location

Mortgage Calculator
Contact Agent

Contact Philip Tweedie & Company (Portstewart)
Request More Information
Requesting Info about...












