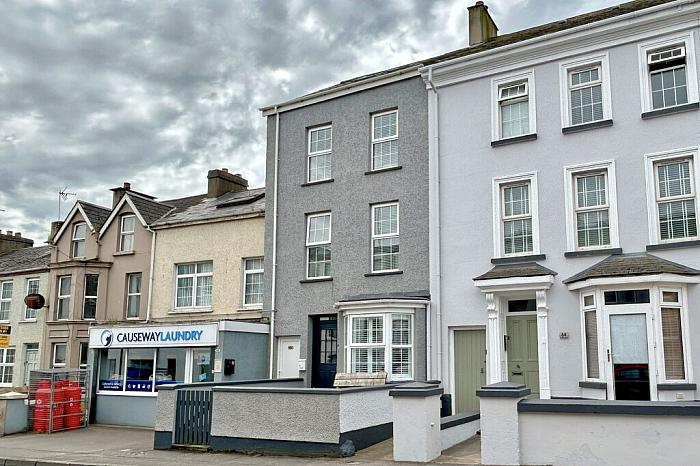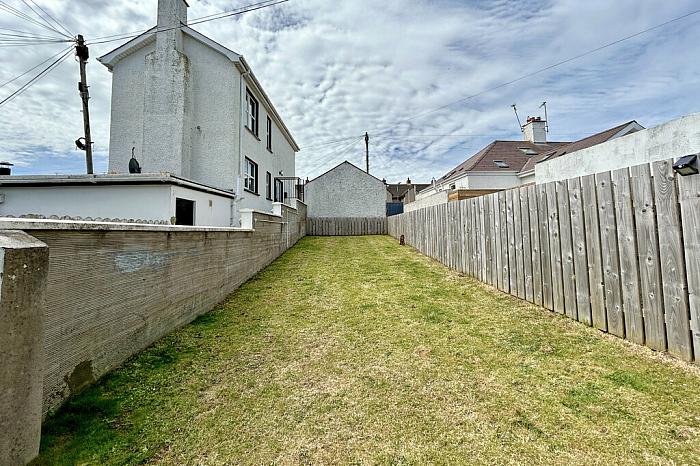Contact Agent

Contact Philip Tweedie & Company (Portstewart)
4 Bed Townhouse
66 Causeway Street
portrush, BT56 8AD
offers over
£345,000
- Status Sale Agreed
- Property Type Townhouse
- Bedrooms 4
- Receptions 2
- Bathrooms 1
- Heating Oil fired central heating.
-
Stamp Duty
Higher amount applies when purchasing as buy to let or as an additional property£7,250 / £24,500*
Key Features & Description
Oil fired central heating.
Double glazing in uPVC frames.
Large garden to the rear to include raised decking area plus an enclosed garden.
Detached garage to the rear, accessed via Hamilton Place Lane.
Description
This centrally located townhouse offers excellent living accommodation over three floors, making it an ideal choice for those seeking a traditional home or a holiday retreat in this ever popular seaside town. The property features four generous double bedrooms and a spacious open-plan kitchen, living & dining space that occupies the entire ground floor plus the bonus third floor attic room boasts sea views overlooking the East Strand. Situated on a large site, the property includes a garden, raised decking area and garage to the rear. Its prime location allows easy access to the beach and the numerous amenities the town has to offer. Don't miss this exceptional opportunity to own a versatile property in a sought after coastal location.
GROUND FLOOR
LOUNGE
12'8" x 12'0"
Wood effect porcelain tiled floor; multi fuel stove with tiled hearth & wood surround; bay window with built in seating area to the front; open to dinning area.
DINING AREA
10'2" x 8'1"
Wood effect porcelain tiled floor; open to kitchen.
KITCHEN
10'4" x 11'1"
Range of contemporary high gloss units; stainless steel sink; built in microwave & oven; electric hob with extractor fan over; integrated fridge freezer; integrated dishwasher; plumbed for washing machine; spot lighting; wood effect porcelain floor; door to rear.
FIRST FLOOR
BEDROOM 1
13'0" x 15'9"
Spacious double bedroom to the front; full wall built in wardrobe.
BATHROOM
10'4" x 8'8"
Free standing roll top bath; panelled shower cubicle with rainfall head; vanity unit with wash hand basin; shelved hot press; chrome towel radiator; vinyl flooring; spot lighting; extractor fan.
SECOND FLOOR
BEDROOM 2
10'4" x 8'11"
Double bedroom to the rear.
BEDROOM 3
13'3" x 8'7"
Double bedroom to the front.
BEDROOM 4
6'9" x 9'5"
Single bedroom to the front.
THIRD FLOOR
ATTIC ROOM
12'8" x 15'3"
Partial sea views; Velux windows; eaves storage.
EXTERIOR
GARAGE
30'3" x 12'11"
Concrete floor.
OUTSIDE FEATURES
- Raised & covered decking area to the rear.
- Enclosed garden to the rear.
- Stone patio area to the front.
- Right of way pedestrian access to the front & rear.
This centrally located townhouse offers excellent living accommodation over three floors, making it an ideal choice for those seeking a traditional home or a holiday retreat in this ever popular seaside town. The property features four generous double bedrooms and a spacious open-plan kitchen, living & dining space that occupies the entire ground floor plus the bonus third floor attic room boasts sea views overlooking the East Strand. Situated on a large site, the property includes a garden, raised decking area and garage to the rear. Its prime location allows easy access to the beach and the numerous amenities the town has to offer. Don't miss this exceptional opportunity to own a versatile property in a sought after coastal location.
GROUND FLOOR
LOUNGE
12'8" x 12'0"
Wood effect porcelain tiled floor; multi fuel stove with tiled hearth & wood surround; bay window with built in seating area to the front; open to dinning area.
DINING AREA
10'2" x 8'1"
Wood effect porcelain tiled floor; open to kitchen.
KITCHEN
10'4" x 11'1"
Range of contemporary high gloss units; stainless steel sink; built in microwave & oven; electric hob with extractor fan over; integrated fridge freezer; integrated dishwasher; plumbed for washing machine; spot lighting; wood effect porcelain floor; door to rear.
FIRST FLOOR
BEDROOM 1
13'0" x 15'9"
Spacious double bedroom to the front; full wall built in wardrobe.
BATHROOM
10'4" x 8'8"
Free standing roll top bath; panelled shower cubicle with rainfall head; vanity unit with wash hand basin; shelved hot press; chrome towel radiator; vinyl flooring; spot lighting; extractor fan.
SECOND FLOOR
BEDROOM 2
10'4" x 8'11"
Double bedroom to the rear.
BEDROOM 3
13'3" x 8'7"
Double bedroom to the front.
BEDROOM 4
6'9" x 9'5"
Single bedroom to the front.
THIRD FLOOR
ATTIC ROOM
12'8" x 15'3"
Partial sea views; Velux windows; eaves storage.
EXTERIOR
GARAGE
30'3" x 12'11"
Concrete floor.
OUTSIDE FEATURES
- Raised & covered decking area to the rear.
- Enclosed garden to the rear.
- Stone patio area to the front.
- Right of way pedestrian access to the front & rear.
Broadband Speed Availability
Potential Speeds for 66 Causeway Street
Max Download
1139
Mbps
Max Upload
220
MbpsThe speeds indicated represent the maximum estimated fixed-line speeds as predicted by Ofcom. Please note that these are estimates, and actual service availability and speeds may differ.
Property Location

Mortgage Calculator
Contact Agent

Contact Philip Tweedie & Company (Portstewart)
Request More Information
Requesting Info about...
66 Causeway Street, portrush, BT56 8AD

By registering your interest, you acknowledge our Privacy Policy

By registering your interest, you acknowledge our Privacy Policy




















