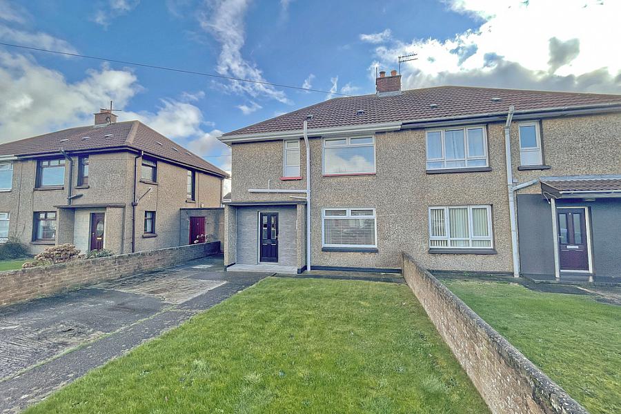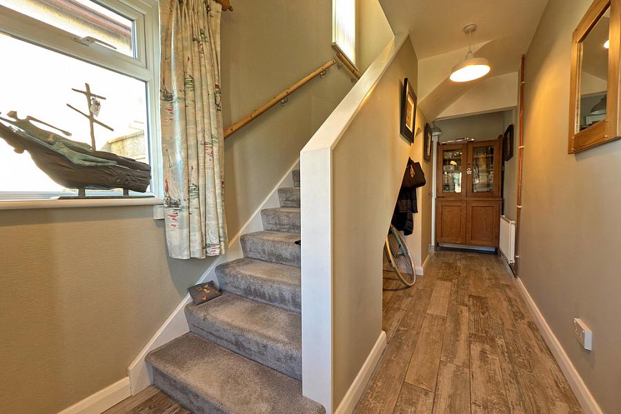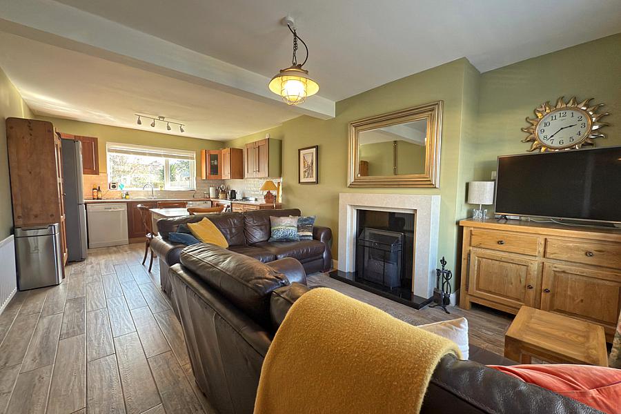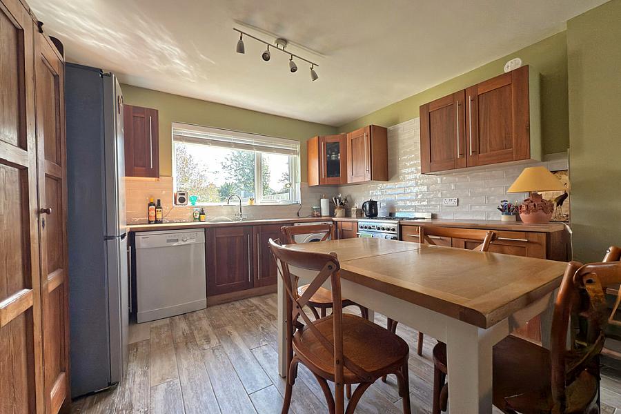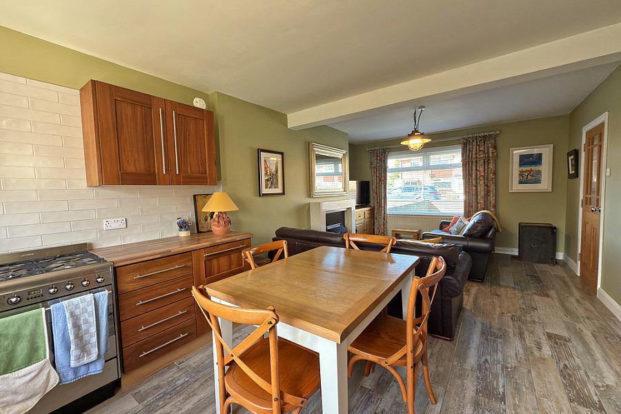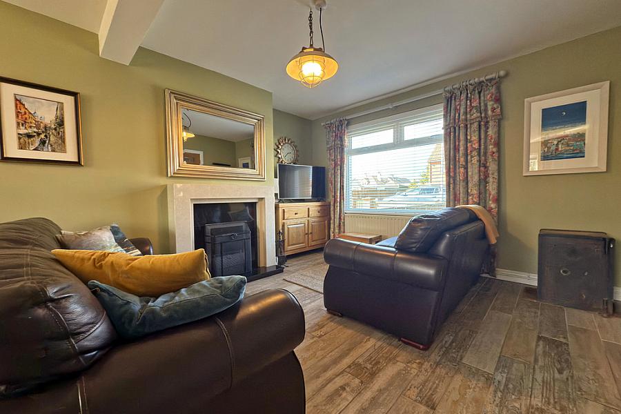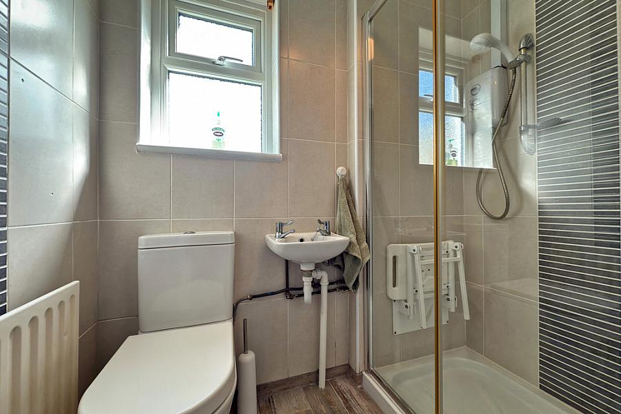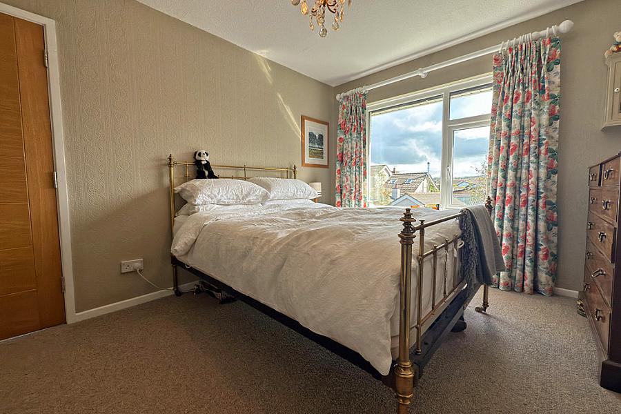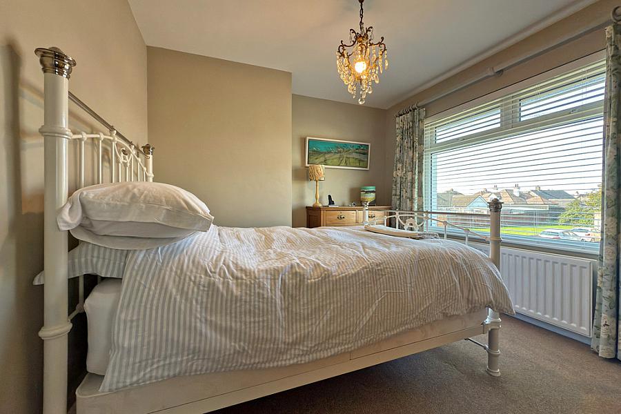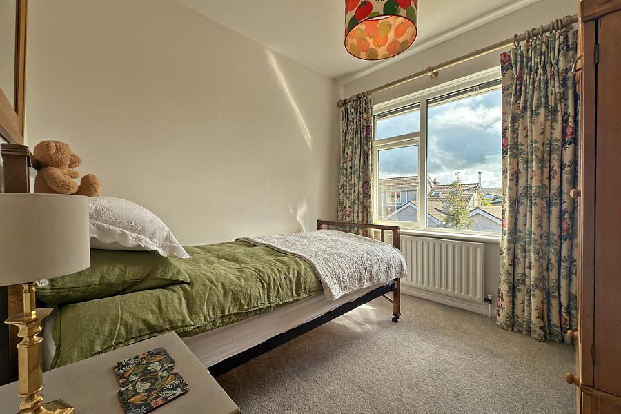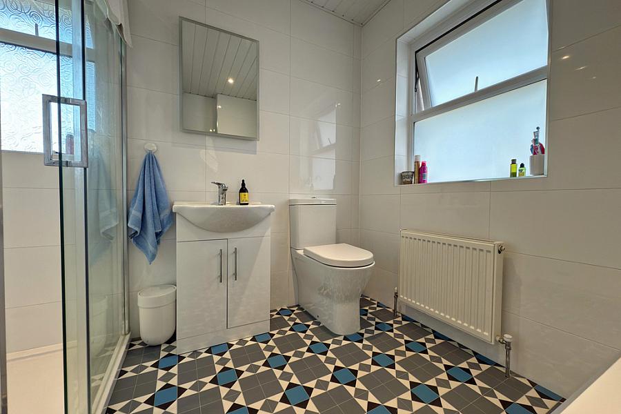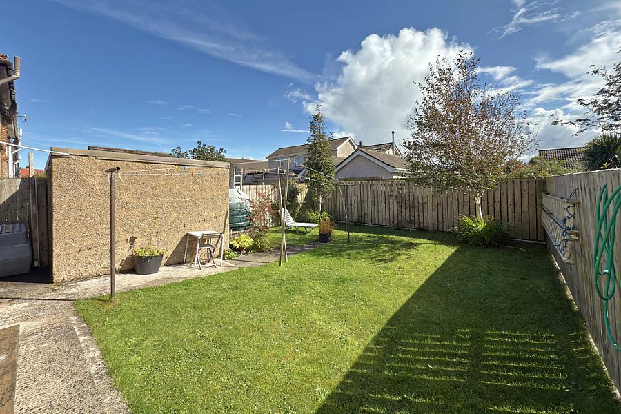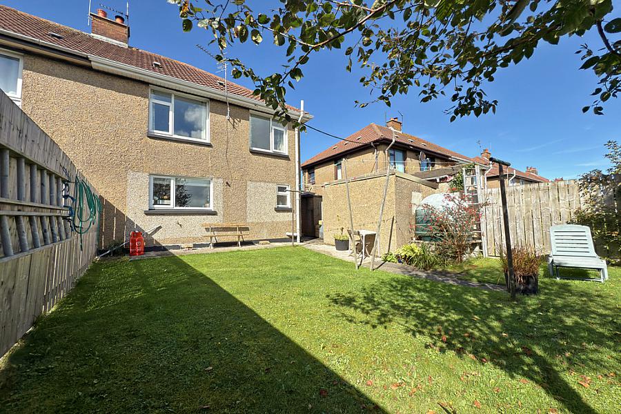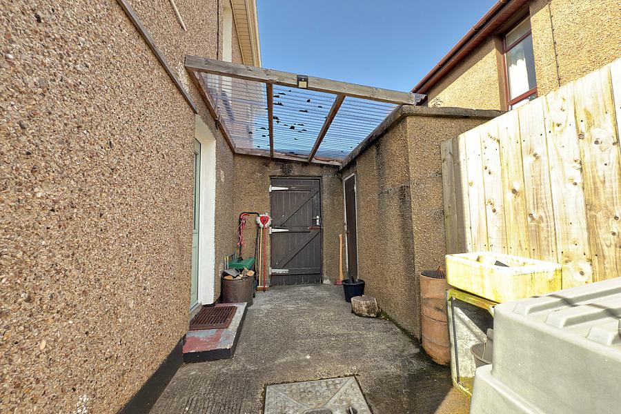Contact Agent

Contact Philip Tweedie & Company (Portstewart)
3 Bed Semi-Detached House
4 Parker Avenue
Portrush, BT56 8JY
offers over
£225,000
- Status For Sale
- Property Type Semi-Detached
- Bedrooms 3
- Receptions 1
- Bathrooms 2
- Heating Oil-fired central heating system plus back boiler.
-
Stamp Duty
Higher amount applies when purchasing as buy to let or as an additional property£2,000 / £13,250*
Key Features & Description
Oil-fired central heating system plus back boiler.
uPVC double glazing and new composite external doors.
Private enclosed rear garden.
Gated concrete driveway to the front.
Description
This beautifully presented semi-detached home has been stylishly refurbished by the current owner and offers open-plan living with three well proportioned bedrooms and two shower rooms. A private, enclosed rear garden provides the perfect space for relaxing or entertaining, while the gated driveway to the front offers secure off-street parking.
Perfectly positioned close to the town centre and within easy walking distance of Portrush's award-winning beaches, this home combines comfort, style and an enviable coastal lifestyle.
ENTRANCE HALL
Wood-effect tiled floor; under stair storage.
KITCHEN & DINING
11'6" x 9'7"
Range of high and low level units; laminate work surfaces; stainless steel sink unit; space for cooker and fridge freezer; plumbed for washing machine and dishwasher; wood effect tiled floor; open plan to living area.
LIVING AREA
11'6" x 14'2"
Stone fireplace with granite hearth and back boiler; wood effect tiled floor.
SHOWER ROOM
6'4" x 3'11"
Tiled shower cubicle with electric shower; low flush WC; wash hand basin; tiled walls and tiled flooring.
FIRST FLOOR
LANDING
Shelved hot press; access to roof space.
BEDROOM 1
10'7" x 9'11"
Double bedroom to the front.
BEDROOM 2
9'4" x 13'2"
Double bedroom to the rear.
BEDROOM 3
8'9" x 8'9"
Double bedroom to the rear.
SHOWER ROOM
8'6" x 7'0"
Large shower cubicle with electric shower; low flush WC; vanity unit with wash hand basin; vinyl flooring and tiled walls.
EXTERIOR
STORE
10'0" x 6'1"
Concrete floor, power & light.
OUTSIDE FEATURES
- Fully enclosed rear garden with 6ft fencing and gate access to the front.
- Gated concrete driveway to the front.
- Covered yard area.
- Separate boiler house.
Outside light and water tap.
This beautifully presented semi-detached home has been stylishly refurbished by the current owner and offers open-plan living with three well proportioned bedrooms and two shower rooms. A private, enclosed rear garden provides the perfect space for relaxing or entertaining, while the gated driveway to the front offers secure off-street parking.
Perfectly positioned close to the town centre and within easy walking distance of Portrush's award-winning beaches, this home combines comfort, style and an enviable coastal lifestyle.
ENTRANCE HALL
Wood-effect tiled floor; under stair storage.
KITCHEN & DINING
11'6" x 9'7"
Range of high and low level units; laminate work surfaces; stainless steel sink unit; space for cooker and fridge freezer; plumbed for washing machine and dishwasher; wood effect tiled floor; open plan to living area.
LIVING AREA
11'6" x 14'2"
Stone fireplace with granite hearth and back boiler; wood effect tiled floor.
SHOWER ROOM
6'4" x 3'11"
Tiled shower cubicle with electric shower; low flush WC; wash hand basin; tiled walls and tiled flooring.
FIRST FLOOR
LANDING
Shelved hot press; access to roof space.
BEDROOM 1
10'7" x 9'11"
Double bedroom to the front.
BEDROOM 2
9'4" x 13'2"
Double bedroom to the rear.
BEDROOM 3
8'9" x 8'9"
Double bedroom to the rear.
SHOWER ROOM
8'6" x 7'0"
Large shower cubicle with electric shower; low flush WC; vanity unit with wash hand basin; vinyl flooring and tiled walls.
EXTERIOR
STORE
10'0" x 6'1"
Concrete floor, power & light.
OUTSIDE FEATURES
- Fully enclosed rear garden with 6ft fencing and gate access to the front.
- Gated concrete driveway to the front.
- Covered yard area.
- Separate boiler house.
Outside light and water tap.
Broadband Speed Availability
Potential Speeds for 4 Parker Avenue
Max Download
10000
Mbps
Max Upload
10000
MbpsThe speeds indicated represent the maximum estimated fixed-line speeds as predicted by Ofcom. Please note that these are estimates, and actual service availability and speeds may differ.
Property Location

Mortgage Calculator
Contact Agent

Contact Philip Tweedie & Company (Portstewart)
Request More Information
Requesting Info about...
4 Parker Avenue, Portrush, BT56 8JY
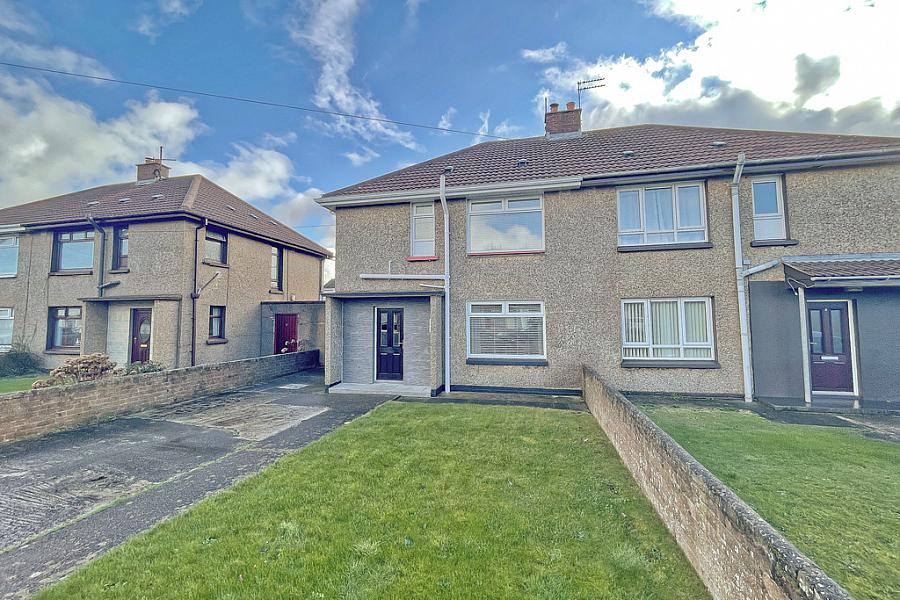
By registering your interest, you acknowledge our Privacy Policy

By registering your interest, you acknowledge our Privacy Policy

