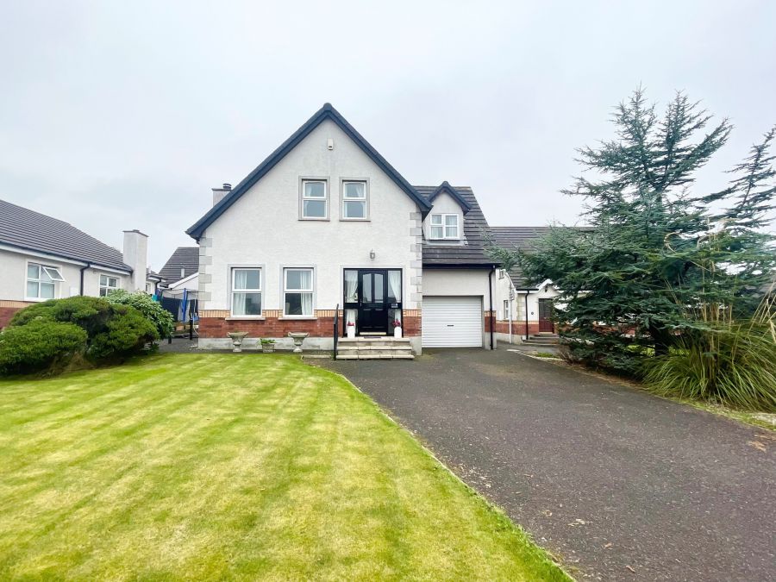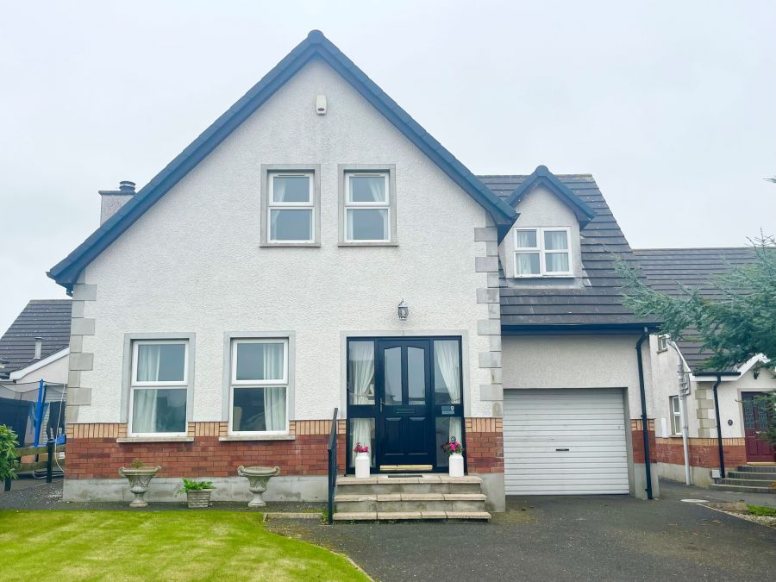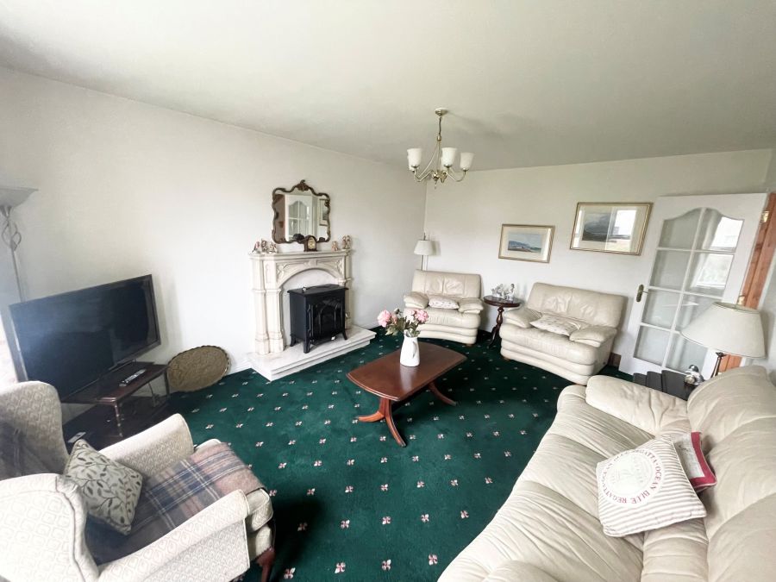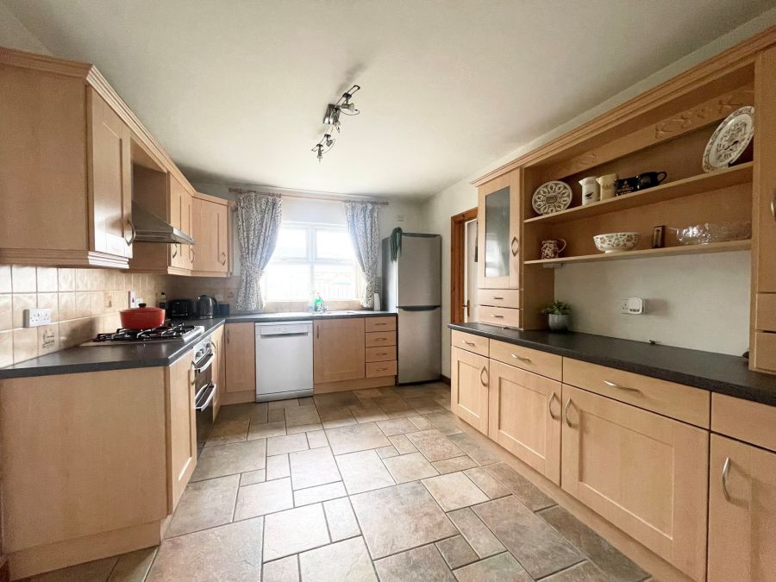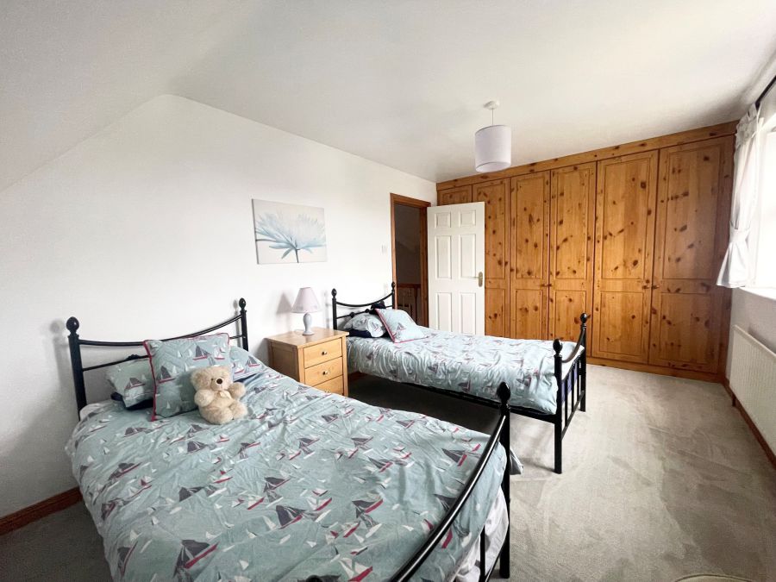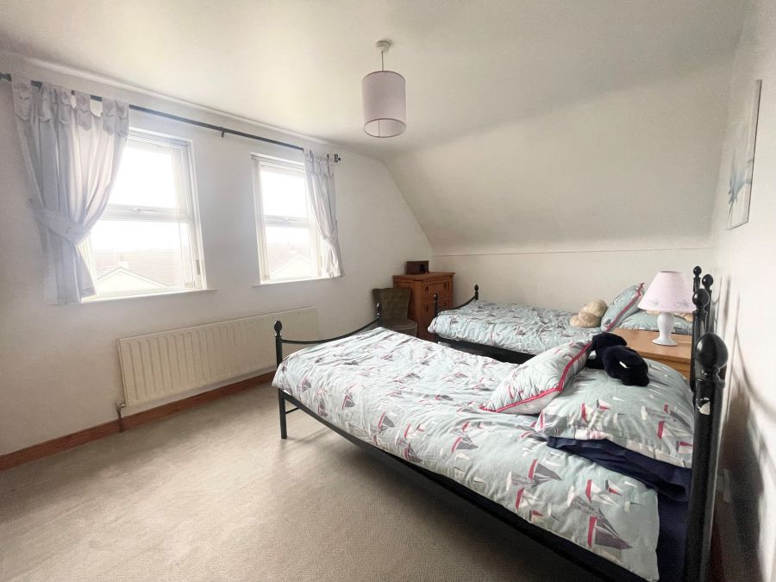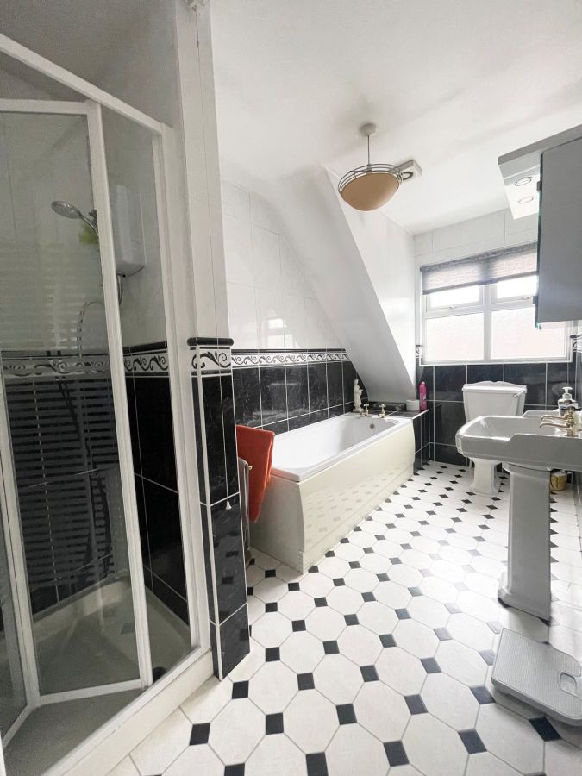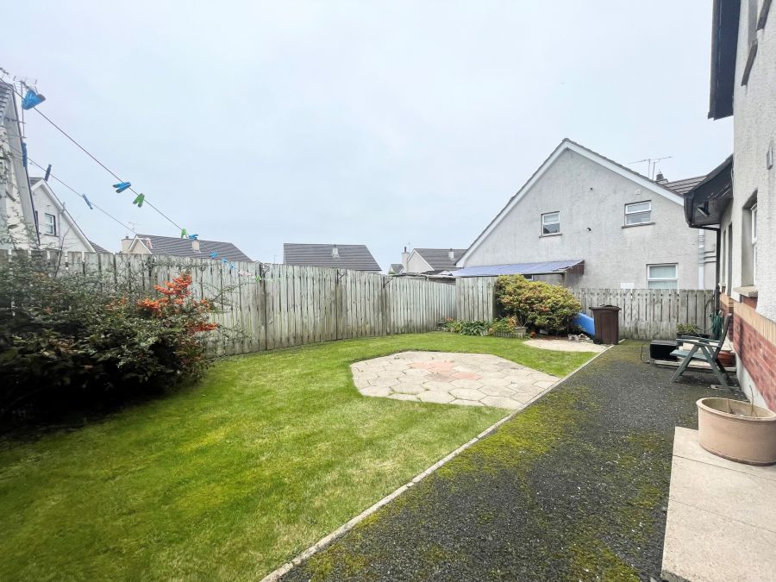4 Bed Detached House
9 Primrose Crescent
Portrush, BT56 8TA
offers over
£285,000
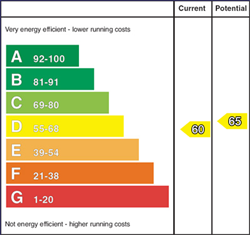
Key Features & Description
Four bedrooms
Two receptions
Integral garage
Tarmac driveway providing off street parking for several cars
Investment opportunity
Great holiday home / Full time home
Gardens laid in lawn to the front
Rear garden laid in lawn with two feature patio areas and enclosed by fencing
Outside tap and lighting
Description
New to the market –
A detached four bedroomed house located in a much sought after residential area of Portrush. This home will be of interest to the family buyer or those seeking a second home / residential investment opportunity in the popular North Coast region. Transport links are good to the University town of Coleraine, Portstewart and surrounding areas. There is good neighbourhood shopping close by. Attractively priced this home can be viewed by calling Brankins on 028 7082 2040.
Rooms
Entrance Hall:
With pine staircase, understairs storage and tiled flooring.
Living Room: 16' 4" X 12' 4" (4.98m X 3.76m)
With a feature marble effect fireplace, marble inset and hearth, piped for gas, carpet flooring.
Cloakroom:
With a white two-piece suite comprising of a WC and wash hand basin with a tiled splash back, wall mounted mirror with lighting and tiled flooring.
Dining Room: 13' 1" X 9' 1" (3.99m X 2.77m)
With tiled flooring and patio doors leading to rear garden.
Utility Room: 10' 2" X 5' 7" (3.10m X 1.70m)
With a range of eye and low-level shaker style units with matching worktops and tiling above, stainless steel sink unit with chrome mixer taps, plumbed for washing machine, space for tumble dryer, pedestrian door to garage and back door leading to rear garden.
Landing:
With access to roof space and hot press. Carpet flooring.
Bedroom 1 With Ensuite: 14' 7" X 10' 1" (4.45m X 3.07m)
En-suite: With a white suite comprising of a WC, wash hand basin with vanity unit and a fully tiled walk in corner shower cubicle with a Heatstore electric shower, wall mounted mirror, three quarter tiled walls, extractor fan and vinyl flooring.
Bedroom 2: 16' 6" X 9' 11" (5.03m X 3.02m)
(measurement into built in wardrobes)
Bedroom 3: 13' 3" X 9' 9" (4.04m X 2.97m)
Bedroom 4: 10' 8" X 7' 7" (3.25m X 2.31m)
Bathroom:
With a white four-piece suite comprising of a WC, wash hand basin, panel bath, and a fully tiled walk-in shower with a Heatstore electric shower, wall mounted mirror with storage, fully tiled walls, extractor fan and vinyl flooring.
Integrated Garage: 17' 7" X 10' 1" (5.36m X 3.07m)
With a roller door, lighting and power points, housing for the oil-fired burner and access to utility room.
Broadband Speed Availability
Potential Speeds for 9 Primrose Crescent
Max Download
10000
Mbps
Max Upload
10000
MbpsThe speeds indicated represent the maximum estimated fixed-line speeds as predicted by Ofcom. Please note that these are estimates, and actual service availability and speeds may differ.
Property Location

Mortgage Calculator
Contact Agent

Contact Brankins
Request More Information
Requesting Info about...
9 Primrose Crescent, Portrush, BT56 8TA
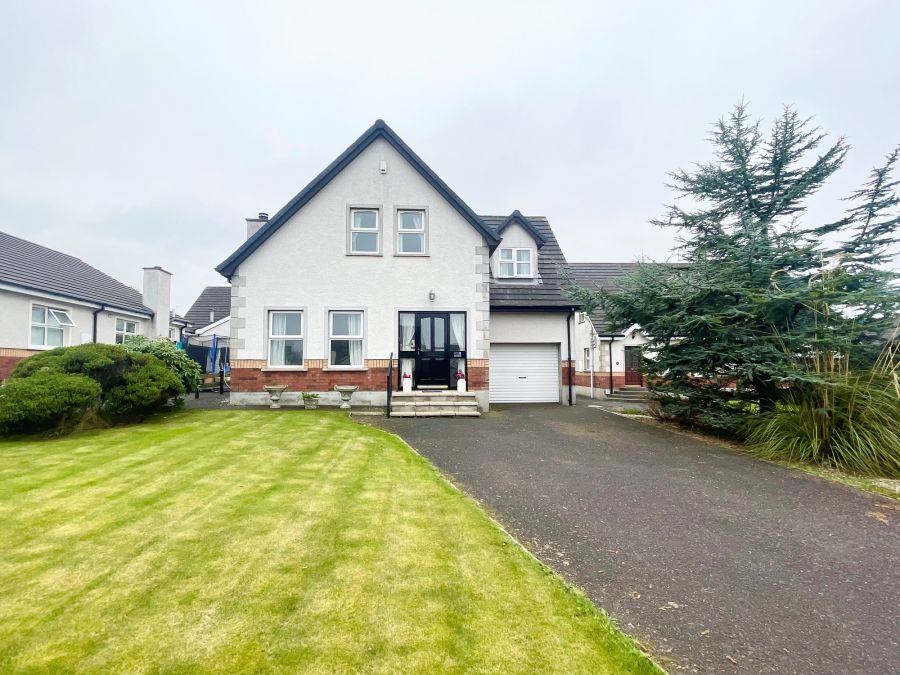
By registering your interest, you acknowledge our Privacy Policy

By registering your interest, you acknowledge our Privacy Policy

