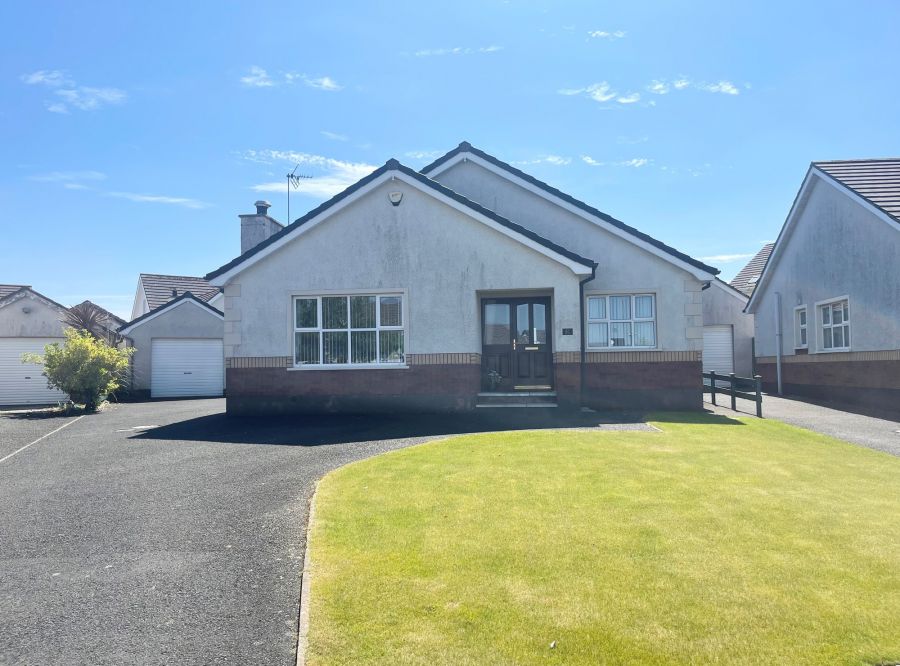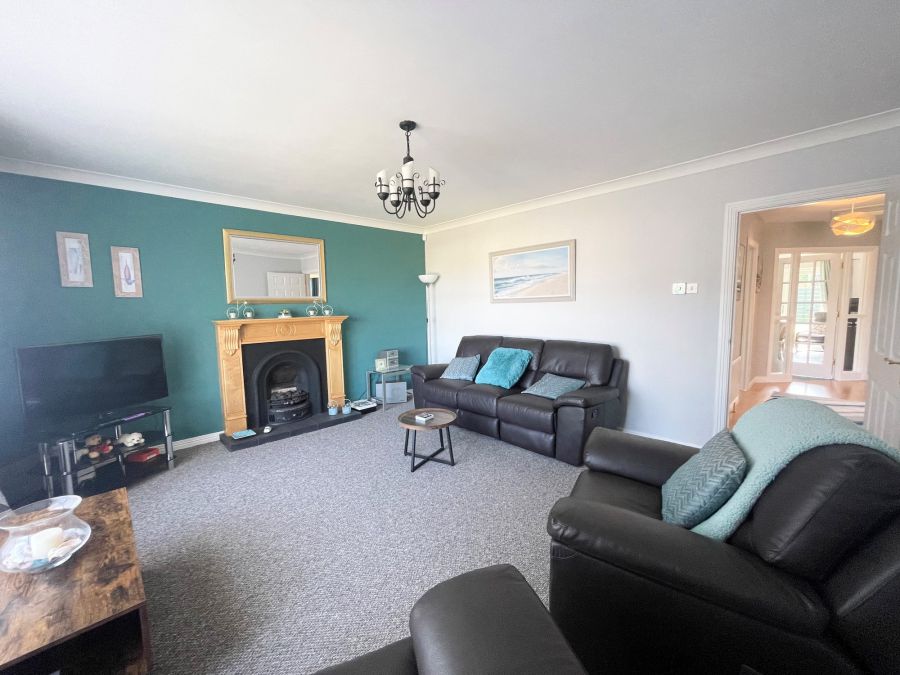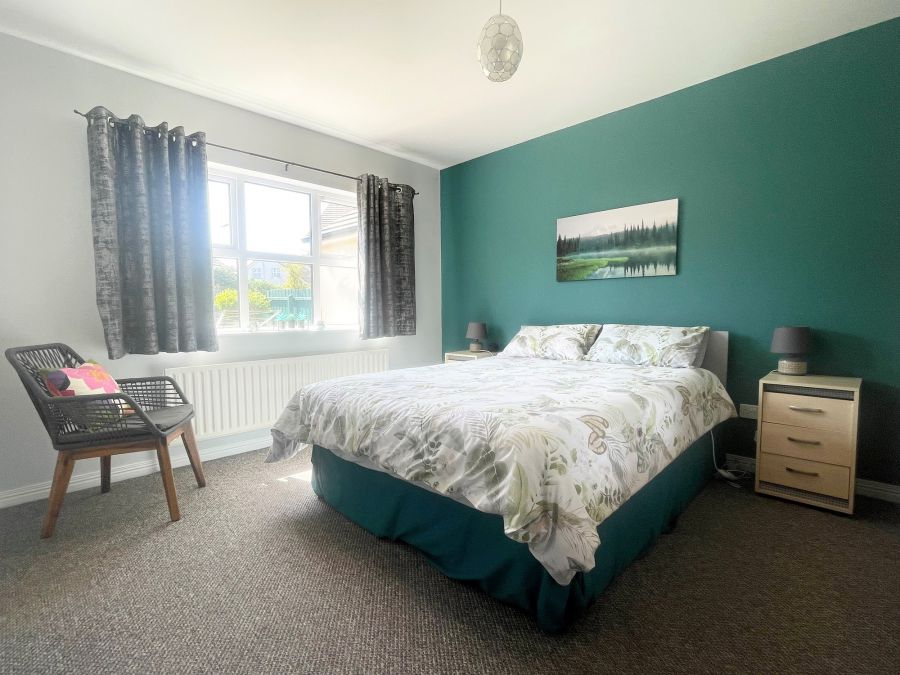41 Primrose Crescent
Portrush, BT56 8TA
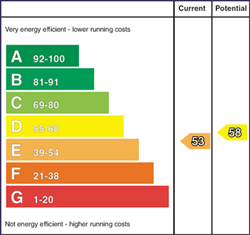
Key Features & Description
This well-presented bungalow occupies a reasonably spacious level site within the popular Primrose Development. Boasting ease of maintenance and well proportion accommodation, the property is sure to create strong demand in today’s market. Close to town amenities this home will appeal to a wide range of buyers including the family, retired holiday home or downsize. There is no onward chain. Viewing comes highly recommended and strictly by appointment with the selling agents.
*Note to Buyers* To comply with Anti-Money Regulations the successful buyer will be required to provide written proof of funding and two methods of identification (please ask for further information).
* Disclaimer Clause - These particulars are given on the understanding that they form no part of any legal contract. Purchasers should satisfy themselves regarding the description and accuracy of the information*
Accommodation Comprises Of:
Rooms
Broadband Speed Availability
Potential Speeds for 41, 41 Primrose Crescent
Property Location

Mortgage Calculator
Contact Agent

Contact Brankins
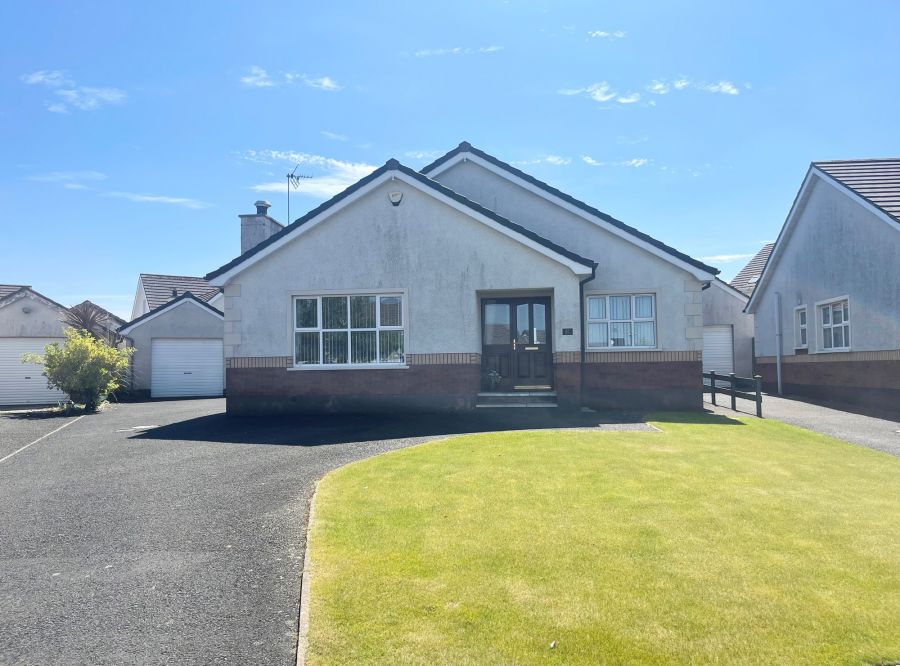
By registering your interest, you acknowledge our Privacy Policy

