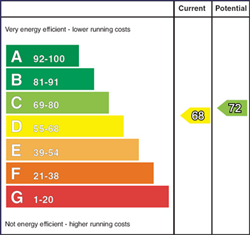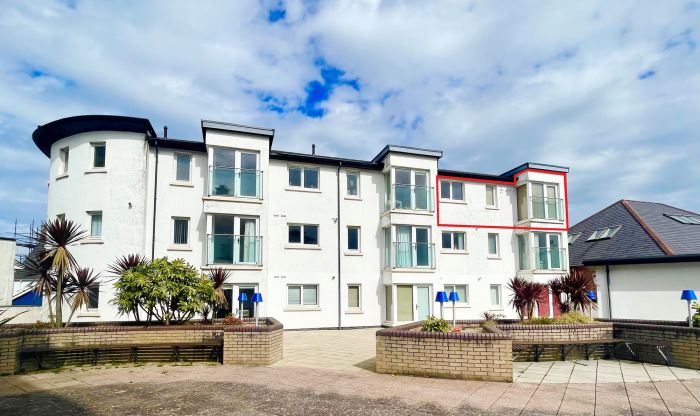2 Bed Apartment
18 Peninsula Apartments
causeway street, portrush, BT56 8AB
offers over
£220,000

Key Features & Description
Gas fired heating (Non mains)
PVC double glazed windows
Good condition throughout
No onward chain
Bright and spacious living room overlooking the private communal garden / BBQ area
Juliet balcony
Management company in operation
Annual services charge presently £1800.00 p/a (subject to review)
Passenger lift with communal area access to each level
Close to East and West Strand beaches
Close to recreational amenities, Royal Portrush Golf Club etc
Description
Located within the ever-popular Peninsula Development this two bedroomed apartment is sure to attract strong interest from the market. Ideally suited to the holiday home / retired market an early viewing is highly recommended.
Do you have a property to sell or rent then please speak to our experienced and helpful agents.
*Note to Buyers* To comply with Anti-Money Regulations the successful buyer will be required to provide written proof of funding and two methods of identification (please ask for further information).
* Disclaimer Clause - These particulars are given on the understanding that they form no part of any legal contract. Purchasers should satisfy themselves regarding the description and accuracy of the information*
Rooms
Entrance Hall 0' 0" X 0' 0" (0.00m X 0.00m)
Fully glazed UPVc front door, access hatch to roof void, spot lighting to the ceiling and wooden flooring.
Open Plan Living Room / Kitchen / Dining Area:
Living Room: 14' 3" X 11' 9" (4.345m X 3.593m)
(Not to include bay window area)
Feature black fireplace with an electric fire inset, alcove shelving, built In storage cupboard, wooden flooring and PVC French doors to Juliet balcony overlooking the communal courtyard area.
Kitchen / Dining Area: 13' 0" X 11' 1" (3.973m X 3.375m)
Good range of high and low level shaker style units with matching worktops, 1½ stainless steel sink unit with mixer taps, breakfast bar, integrated "Neff" washer / dryer, integrated "Neff" dishwasher, integrated "Neff" oven and gas four ring hob and glass splashback above, "Elica" extractor fan, integrated "Neff" fridge/freezer, ceiling spot lights and tiled flooring.
Bedroom 1 With Ensuite: 10' 0" X 11' 5" (3.051m X 3.480m)
With built in mirrored slide robes.
Ensuite - With white two-piece suite to include a WC and wash hand basin with mixer taps, wall mounted mirror vanity unit, a fully tiled walk in shower cubicle with a mains shower and glass sliding shower door, extractor fan and tiled flooring.
Bedroom 2: 10' 1" X 9' 9" (3.08m X 2.97m)
With built in slide robes.
Bathroom: 0' 0" X 0' 0" (0.00m X 0.00m)
With a white three piece suite comprising of a WC, wash hand basin with mixer taps, and a b shaped bath with mixer taps, an overhead shower attachment and a glass shower screen, tiling above bath area, wall mounted mirror vanity unit, extractor fan and tiled flooring.
Storage Cupboard
Housing the Vaillant gas boiler.
Broadband Speed Availability
Potential Speeds for 18 Peninsula Apartments
Max Download
80
Mbps
Max Upload
20
MbpsThe speeds indicated represent the maximum estimated fixed-line speeds as predicted by Ofcom. Please note that these are estimates, and actual service availability and speeds may differ.
Property Location

Mortgage Calculator
Contact Agent

Contact Brankins
Request More Information
Requesting Info about...
18 Peninsula Apartments, causeway street, portrush, BT56 8AB

By registering your interest, you acknowledge our Privacy Policy

By registering your interest, you acknowledge our Privacy Policy


























