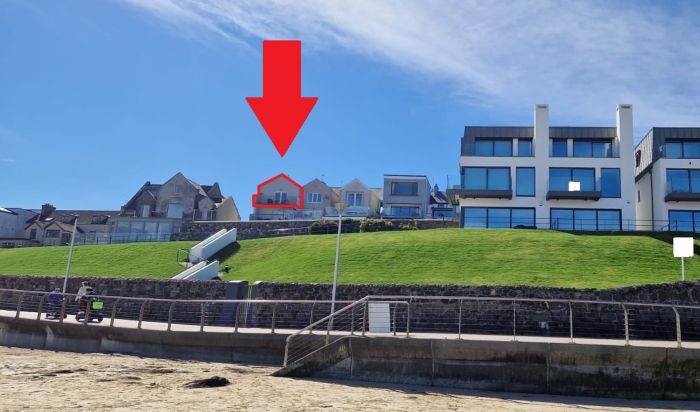51b Causeway Street
portrush, BT56 8AD
- Status For Sale
- Property Type Apartment
- Bedrooms 2
- Receptions 1
- Heating Oil
-
Stamp Duty
Higher amount applies when purchasing as buy to let or as an additional property£3,750 / £20,000*
Key Features & Description
We are delighted to bring to the market this traditional style two bedroom apartment. The Causeway Street location has become a 'go to' destination due to its proximity to the East Strand Beach, Royal Portrush Golf Club and all other resort amenities. The apartment positioned at second floor level enjoys incredible sea views overlooking the East Strand Beach, surrounding coastline and the Royal Portrush Golf Course. Only a few minutes walk from the town centre the property is suitable for holiday or full time living. Viewing is highly recommended and by appointment only with Brankins.
*Note to Buyers* To comply with Anti-Money Regulations the successful buyer will be required to provide written proof of funding and two methods of identification (please ask for further information).
* Disclaimer Clause - These particulars are given on the understanding that they form no part of any legal contract. Purchasers should satisfy themselves regarding the description and accuracy of the information*
Rooms
Broadband Speed Availability
Potential Speeds for 51b Causeway Street
Property Location

Mortgage Calculator
Contact Agent

Contact Brankins

By registering your interest, you acknowledge our Privacy Policy














