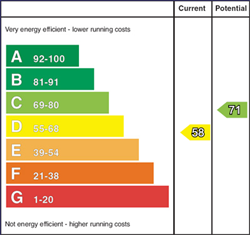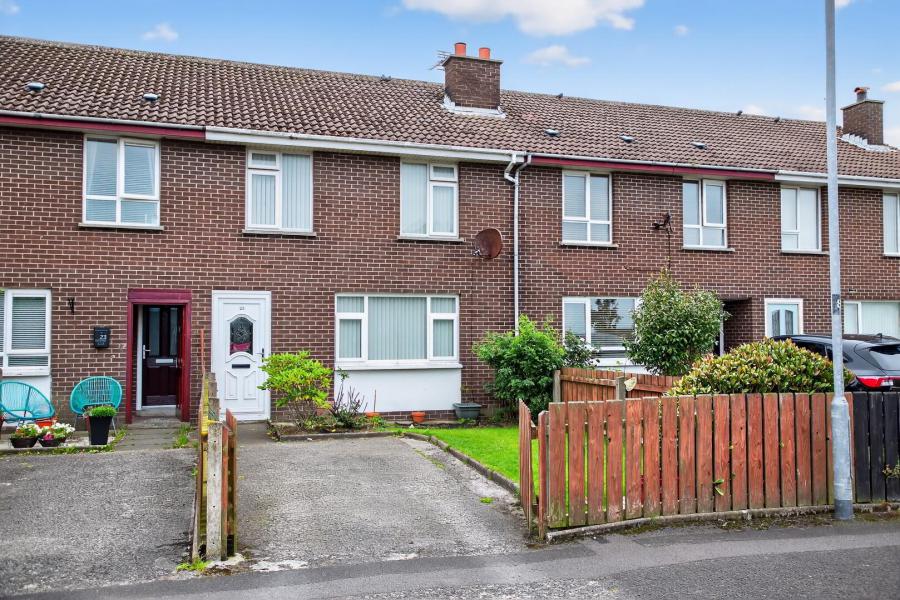25 Glenbush Drive
Portrush, BT56 8EP

Description
This 3-bedroom mid terrace home offers a well-proportioned level of accommodation and benefits from off street parking to the front and an enclosed westerly facing rear yard.
The ground floor encompasses an entrance porch, entrance hall, lounge featuring a fireplace with back boiler linked to the hot water system and radiators and a spacious kitchen/dining area with a generous understairs storage cupboard. In addition, there is a rear porch with a separate WC.
The first floor includes storage to the landing area, a family bathroom and three bedrooms with one also including a built-in wardrobe.
The property has been updated with PVC fascia boards, soffits, guttering and downpipes and as well as double glazed windows set within PVC finish frames and PVC finish front and rear doors.
Conveniently located, local amenities, bus stops, and primary schools are nearby with both beaches and the bustling town centre a few minutes’ drive.
Entrance Porch:
With tiled flooring, door opening to;
Entrance Hall:
With tiled flooring, telephone point
Lounge:
13’6 x 11’8 (4.102m including chimney breast x 3.551m)
Open fireplace with back boiler linked to hot water system and radiators, mahogany surround, tiled inset and hearth, TV point, wood effect flooring
Kitchen/Dining Area:
17’8 x 11’6 (5.389m into recess x 3.510m)
Fitted kitchen with range of high and low level units and including Zanussi 4 ring electric glass plate hob, canopy and overhead extractor, Zanussi low level double oven with grill, space of slimline dishwasher, space for washing machine, wine rack, stainless steel single drainer sink unit and mixer tap, partly tiled surround and tiled flooring, understairs storage cupboard, shelved with lighting
Rear Porch:
With tiled flooring extending through
Separate wc:
5’8 x 2’2 (1.733mx 0.663m)
Comprising low flush wc, wall mounted wash hand basin and tiled splashback
First Floor Landing:
With storage cupboard and hot press (shelved), access to loft
Bedroom 1:
11’7 x 10’3 (3.533m x 3.129m)
With built in wardrobe
Bedroom 2:
11’6 x 9’11 (3.501m x 3.028m)
Bedroom 3:
8’8 x 7’3 (2.630m x 2.22m into recess)
Bathroom:
7’6 x 6’6 (2.296m max x 1.980m)
Comprising corner aspect basin with mixer tap and separate hand shower attachment, fully boarded shower cubicle with Mira Sport electric shower unit, low flush wc, tiled walls and tiled flooring, recessed spotlights
EXTERIOR FEATURES
Gated concrete driveway providing off street parking to front, lawned area, flower and shrub beds, paved access path
Enclosed westerly facing rear garden completed in paving and concrete, storage shed with power supply, outside water tap
Gated access to communal path
ADDITIONAL FEATURES
Double glazed windows set within PVC finish frames
PVC facia boards and soffits
PVC guttering and downpipes
PVC finish front and rear door
Broadband Speed Availability
Potential Speeds for 25 Glenbush Drive
Property Location

Mortgage Calculator
Contact Agent

Contact Lynn and Brewster

By registering your interest, you acknowledge our Privacy Policy



















