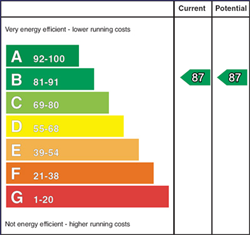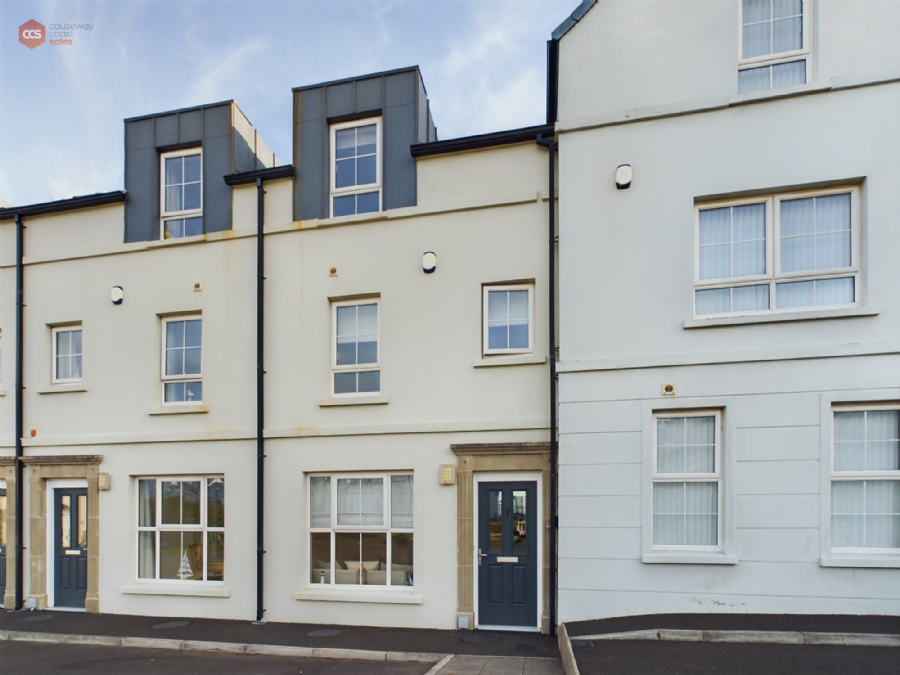10b West Strand Road
portrush, BT56 8ET

Key Features & Description
Causeway Coast Sales is proud to present 10B West Strand Road, Portrush. Nestled in the highly desirable West Strand development, this property offers an exceptional opportunity to embrace coastal living in Portrush. A charming three-bedroom townhouse, just a stone's throw from the stunning West Strand Beach, making it perfect for beach enthusiasts and families alike.
Inside, you'll find a bright and spacious open-plan kitchen, living, and dining area, ideal for entertaining or relaxing with loved ones. The modern design maximizes natural light, creating a warm and inviting atmosphere throughout the home. The property also features a fully enclosed garden and oil-fired central heating. Additionally, off-street parking for two cars ensures convenience and ease of access.
Situated within walking distance of Portrush Town Centre, residents can enjoy a vibrant array of shops, cafes, and restaurants. Public transport options are also at your doorstep, with Dhu Varren train station offering easy connections to Belfast and Derry/Londonderry. Also walking distance to local schools. 10B West Strand Road is a perfect blend of comfort, convenience, and coastal charm—an ideal home for anyone seeking the best of Portrush living either as a full-time residence or second home.
Rates: £1813.74 per annum (approx.)
Comprises
Ground Floor
Entrance Hallway (10’1” x 5’5”) Bright and welcoming entrance hallway with wood effect flooring. Multiple power points throughout. Carpet staircase leading to first floor.
Kitchen/Living/Dining (36’4” x 14’1”) Spacious living/kitchen/dining with wood effect flooring and an abundance of natural lighting. LED spotlights throughout. Fully fitted kitchen with high-and low-level storage. 70/30 integrated fridge/freezer, electric oven, hob and extractor fan, integrated dishwasher, stainless steel sink with draining board and mixer tap. Fully tiled splashback, LED under cabinet lighting, wood effect worktop. Dining area with multiple power points. PVC glass sliding door access to rear garden.
WC (6’3” x 5’5”) Downstairs WC with low flushing toilet, pedestal wash hand basin with storage. Extractor fan. Single radiator. LED Spotlights.
First Floor
Landing (11’9” x 4’0”)
Living Room (13’2” x 14’2”) Family living area with wood effect flooring and multiple power points throughout. PVC glass sliding door access to balcony to allow natural lighting.
Utility Room (5’6” x 6’7”)
Master Bedroom (10’6” x 14’2”) Spacious primary bedroom with wood effect flooring. Two PVC windows to allow natural lighting. Multiple power points throughout. Access to en-suite.
En-Suite (5’11” x 5’ 11”) Low-flushing toilet, wall mounted wash hand basin and power shower with corner enclosure. Extractor fan. LED spotlights. Wood effect flooring.
Second Floor
Landing (11’10” x 3’10”) Storage room and loft access.
Bedroom 2 (13’0” x 14’2”) Double room with wood effect flooring. PVC window. Multiple power points.
Bathroom (10’10” x 6’4”) Family bathroom with low-flushing toilet, wall mounted wash hand basin, electric shower, bath. Wood effect flooring, LED Spotlights.
Bedroom 3 (10’6” x 14’2”) Twin room with PVC window and sky light. Wood effect flooring and multiple power points.
Virtual Tour
Broadband Speed Availability
Potential Speeds for 10b West Strand Road
Property Location

Mortgage Calculator
Contact Agent

Contact Causeway Coast (Sales)

By registering your interest, you acknowledge our Privacy Policy



















