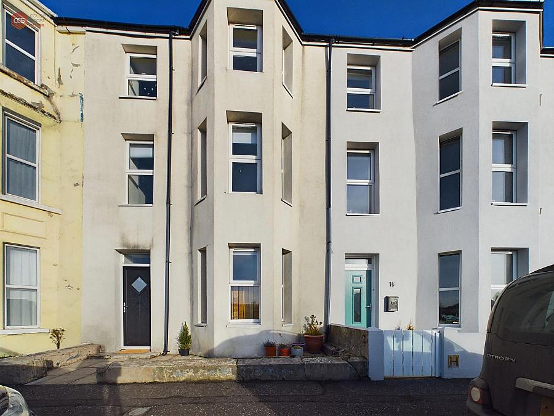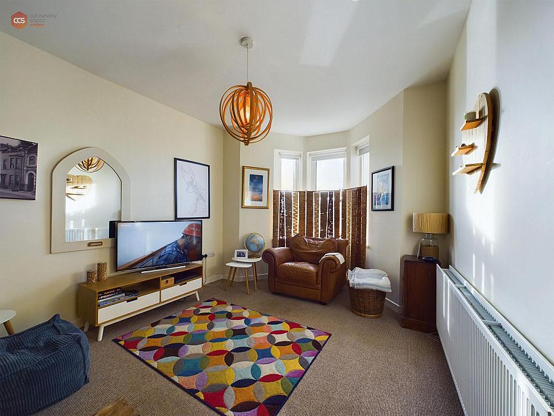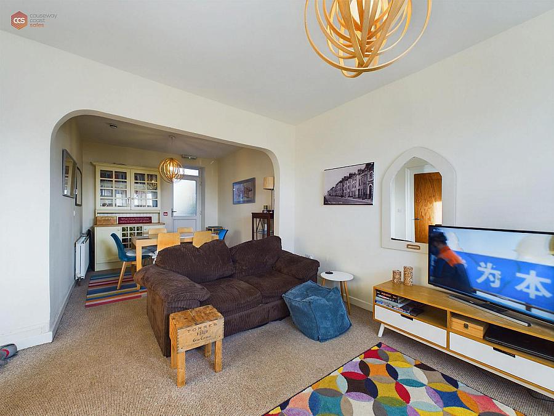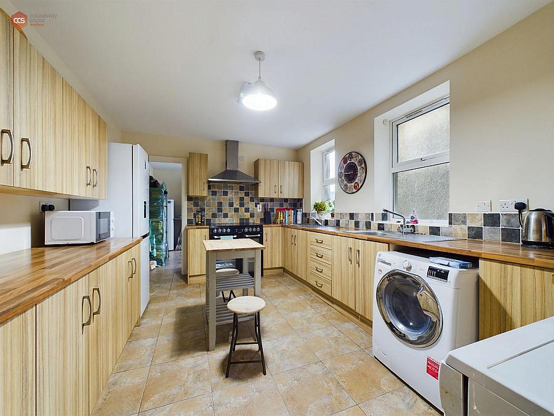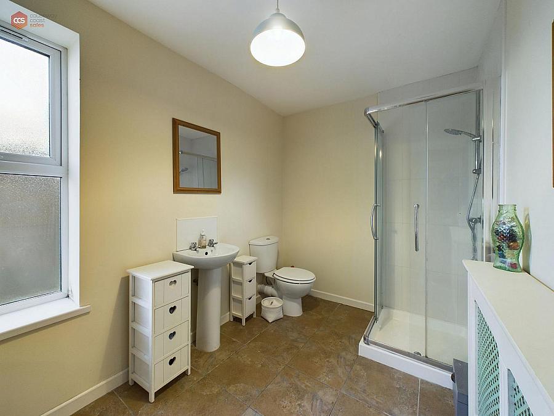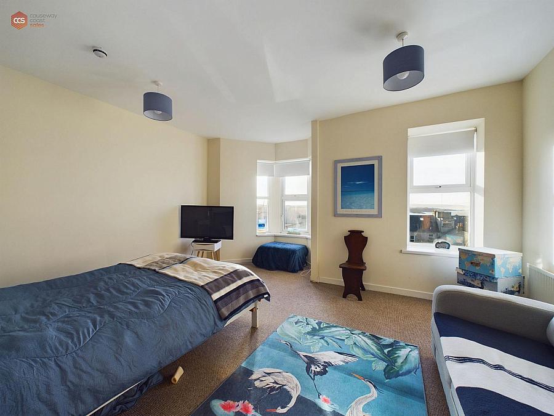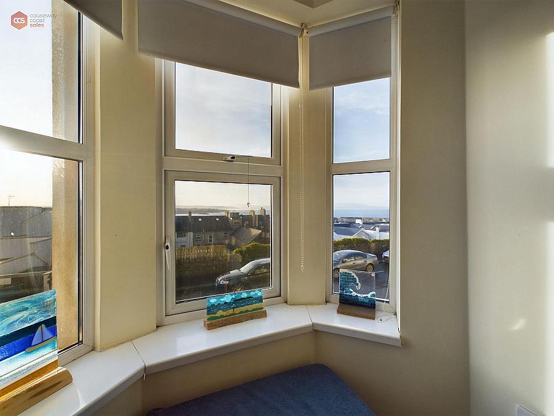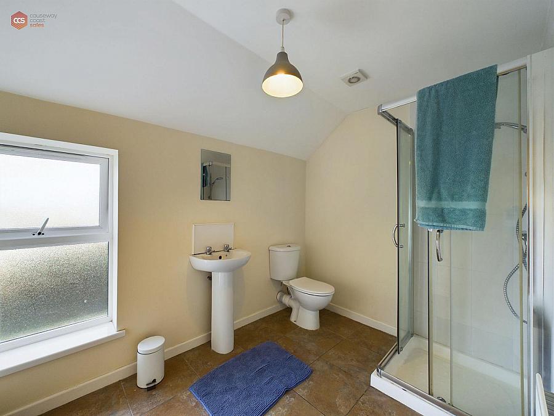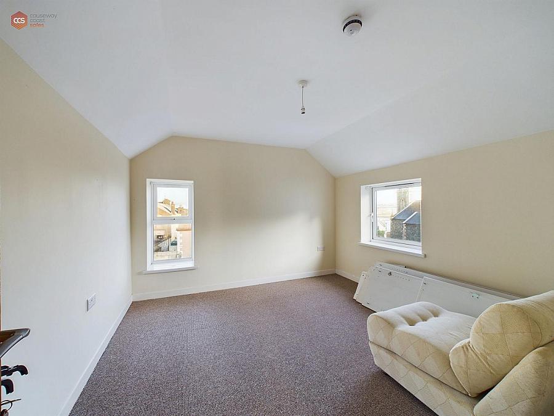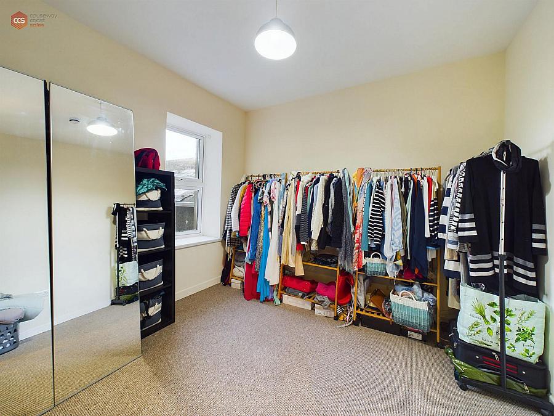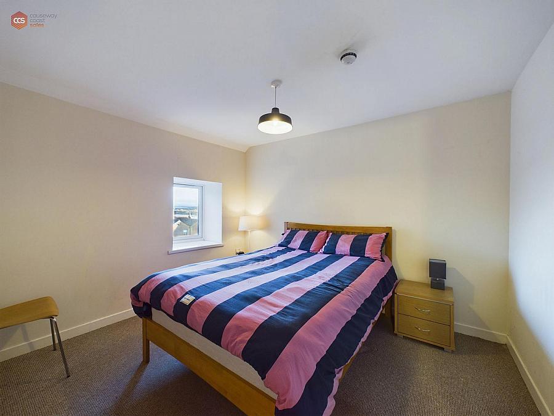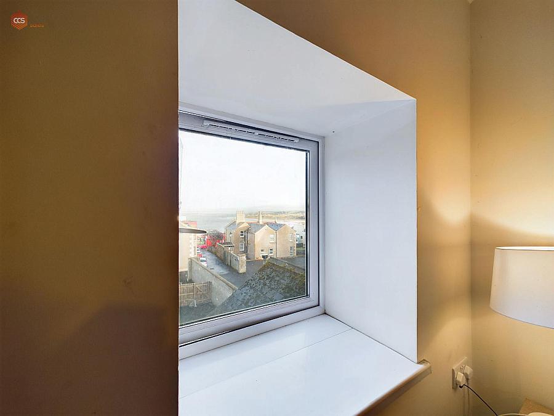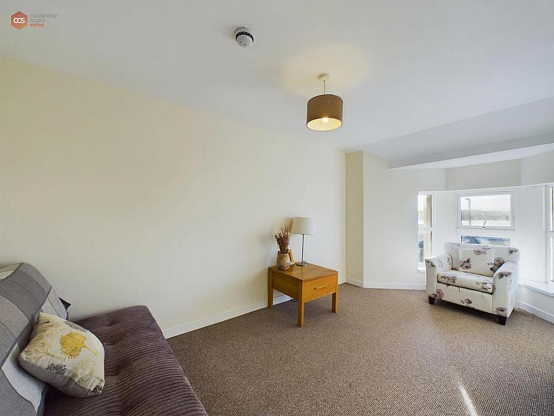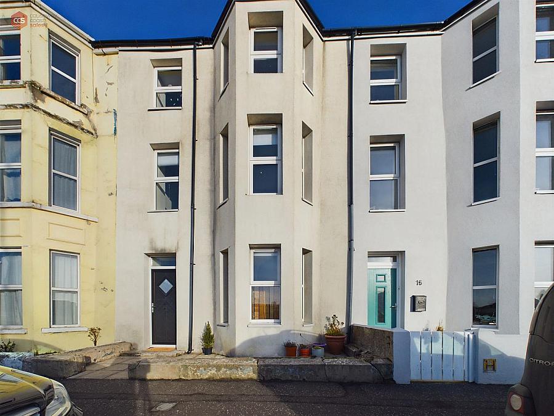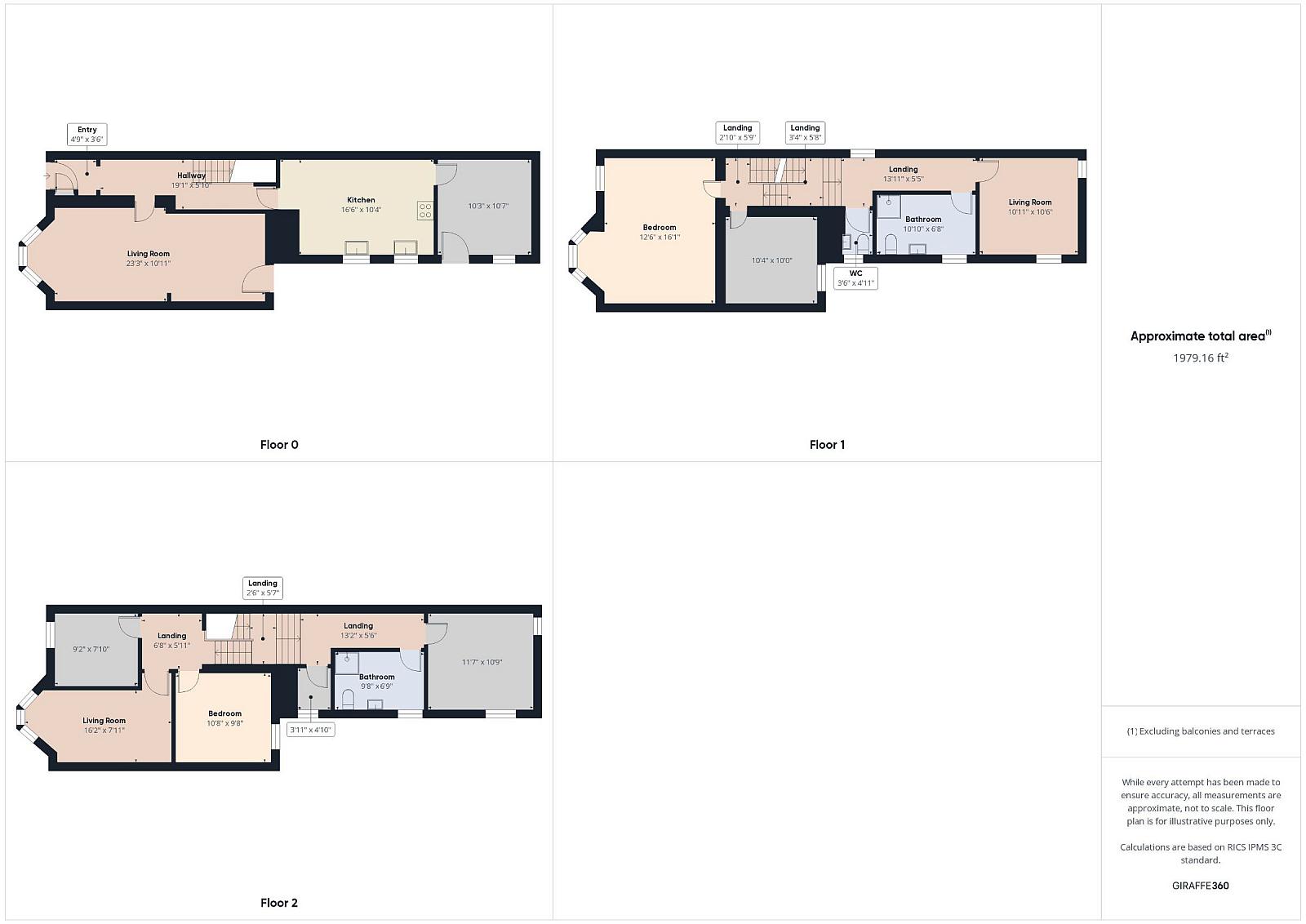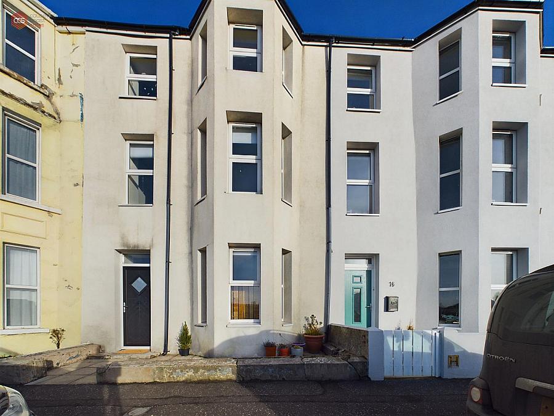7 Bed Terrace House
18 Mark Street
Portrush, BT56 8BT
offers over
£395,000
Key Features & Description
Prime Location
Sea Views
Three Storey Townhouse
Seven Bedrooms
Optional Off-Street Parking
Investment Potential
Approved PP
Oil Central Heating
Description
Causeway Coast Sales is proud to present 18 Mark Street Portrush. Nestled in the heart of Portrush, an impressive three-story townhouse that offers spacious living and coastal charm. Boasting 7 generous bedrooms, this property is ideal for a second home or investment opportunity.
18 Mark Street benefits from sea views over West Strand and Portrush Harbour from the front and East Strand to the rear, allowing residents to enjoy the beauty of the coastline right from their home. Another standout feature of this property is the coveted off-street parking to the rear, a rare find in Portrush.
Additionally, the property comes with approved planning permission for a 2-bedroom ground floor apartment, along with a 3/4-bedroom duplex apartment on the first and second floors. This presents an excellent opportunity for generating rental income or accommodating guests.
With its prime location, stunning views, and flexible living options, 18 Mark Street is a remarkable property that perfectly captures the essence of coastal living. Whether you're looking to create a family home or an investment venture, this townhouse offers endless possibilities in a picturesque setting. Early viewings advised to avoid disappointment.
All information can be found on https://planningregister.planningsystemni.gov.uk/
Rates: £2097.15 per annum (approx.)
Electricity supply: Mains
Heating: Oil
Water supply: Mains
Sewerage: Mains
Entrance hall w: 5.82m x l: 1.8m (w: 19' 1" x l: 5' 11")
Living room w: 7.09m x l: 3.34m (w: 23' 3" x l: 10' 11")
Open plan living / dining area. Feature bay windows to allow natural lighting. Carpet flooring. PVC door access to rear bin area.
Kitchen w: 5.04m x l: 3.17m (w: 16' 6" x l: 10' 5")
Fully fitted kitchen with high- and low-level storage. uPVC windows. Tiled flooring.
Utility w: 3.13m x l: 3.24m (w: 10' 3" x l: 10' 8")
Utility / storage room. uPVC window and door leading to rear. Tiled flooring.
FIRST FLOOR:
Bedroom 1 w: 3.81m x l: 4.91m (w: 12' 6" x l: 16' 1")
Spacious primary bedroom. Feature bay window to allow natural lighting. Carpet flooring.
Bedroom 2 w: 3.16m x l: 3.05m (w: 10' 4" x l: 10' )
uPVC window. Carpet flooring.
WC w: 1.07m x l: 1.5m (w: 3' 6" x l: 4' 11")
uPVC window. Low flushing toilet. Wall mounted wash hand basin.
Bathroom w: 3.32m x l: 2.05m (w: 10' 11" x l: 6' 9")
uPVC frosted glass window. Corner shower unit. Low flushing toilet. Pedestal wash hand basin. Tiled flooring.
Bedroom 3 w: 3.33m x l: 3.23m (w: 10' 11" x l: 10' 7")
uPVC windows. Carpet flooring.
SECOND FLOOR:
Bedroom 4 w: 2.8m x l: 2.4m (w: 9' 2" x l: 7' 10")
uPVC window. Carpet flooring.
Bedroom 5 w: 4.93m x l: 2.42m (w: 16' 2" x l: 7' 11")
Feature Bay window. Carpet flooring.
Bedroom 6 w: 3.27m x l: 2.96m (w: 10' 9" x l: 9' 9")
uPVC window. Carpet flooring.
Cloakroom w: 1.21m x l: 1.48m (w: 4' x l: 4' 10")
uPVC window. Carpet flooring.
Bathroom w: 2.96m x l: 2.06m (w: 9' 9" x l: 6' 9")
Corner shower unit. Low flushing toilet. Pedestal wash hand basin. uPVC frosted glass window. Tiled flooring.
Bedroom 7 w: 3.53m x l: 3.28m (w: 11' 7" x l: 10' 9")
uPVC windows. Carpet flooring.
Causeway Coast Sales is proud to present 18 Mark Street Portrush. Nestled in the heart of Portrush, an impressive three-story townhouse that offers spacious living and coastal charm. Boasting 7 generous bedrooms, this property is ideal for a second home or investment opportunity.
18 Mark Street benefits from sea views over West Strand and Portrush Harbour from the front and East Strand to the rear, allowing residents to enjoy the beauty of the coastline right from their home. Another standout feature of this property is the coveted off-street parking to the rear, a rare find in Portrush.
Additionally, the property comes with approved planning permission for a 2-bedroom ground floor apartment, along with a 3/4-bedroom duplex apartment on the first and second floors. This presents an excellent opportunity for generating rental income or accommodating guests.
With its prime location, stunning views, and flexible living options, 18 Mark Street is a remarkable property that perfectly captures the essence of coastal living. Whether you're looking to create a family home or an investment venture, this townhouse offers endless possibilities in a picturesque setting. Early viewings advised to avoid disappointment.
All information can be found on https://planningregister.planningsystemni.gov.uk/
Rates: £2097.15 per annum (approx.)
Electricity supply: Mains
Heating: Oil
Water supply: Mains
Sewerage: Mains
Entrance hall w: 5.82m x l: 1.8m (w: 19' 1" x l: 5' 11")
Living room w: 7.09m x l: 3.34m (w: 23' 3" x l: 10' 11")
Open plan living / dining area. Feature bay windows to allow natural lighting. Carpet flooring. PVC door access to rear bin area.
Kitchen w: 5.04m x l: 3.17m (w: 16' 6" x l: 10' 5")
Fully fitted kitchen with high- and low-level storage. uPVC windows. Tiled flooring.
Utility w: 3.13m x l: 3.24m (w: 10' 3" x l: 10' 8")
Utility / storage room. uPVC window and door leading to rear. Tiled flooring.
FIRST FLOOR:
Bedroom 1 w: 3.81m x l: 4.91m (w: 12' 6" x l: 16' 1")
Spacious primary bedroom. Feature bay window to allow natural lighting. Carpet flooring.
Bedroom 2 w: 3.16m x l: 3.05m (w: 10' 4" x l: 10' )
uPVC window. Carpet flooring.
WC w: 1.07m x l: 1.5m (w: 3' 6" x l: 4' 11")
uPVC window. Low flushing toilet. Wall mounted wash hand basin.
Bathroom w: 3.32m x l: 2.05m (w: 10' 11" x l: 6' 9")
uPVC frosted glass window. Corner shower unit. Low flushing toilet. Pedestal wash hand basin. Tiled flooring.
Bedroom 3 w: 3.33m x l: 3.23m (w: 10' 11" x l: 10' 7")
uPVC windows. Carpet flooring.
SECOND FLOOR:
Bedroom 4 w: 2.8m x l: 2.4m (w: 9' 2" x l: 7' 10")
uPVC window. Carpet flooring.
Bedroom 5 w: 4.93m x l: 2.42m (w: 16' 2" x l: 7' 11")
Feature Bay window. Carpet flooring.
Bedroom 6 w: 3.27m x l: 2.96m (w: 10' 9" x l: 9' 9")
uPVC window. Carpet flooring.
Cloakroom w: 1.21m x l: 1.48m (w: 4' x l: 4' 10")
uPVC window. Carpet flooring.
Bathroom w: 2.96m x l: 2.06m (w: 9' 9" x l: 6' 9")
Corner shower unit. Low flushing toilet. Pedestal wash hand basin. uPVC frosted glass window. Tiled flooring.
Bedroom 7 w: 3.53m x l: 3.28m (w: 11' 7" x l: 10' 9")
uPVC windows. Carpet flooring.
Virtual Tour
Broadband Speed Availability
Potential Speeds for 18 Mark Street
Max Download
1000
Mbps
Max Upload
1000
MbpsThe speeds indicated represent the maximum estimated fixed-line speeds as predicted by Ofcom. Please note that these are estimates, and actual service availability and speeds may differ.
Property Location

Mortgage Calculator
Contact Agent

Contact Causeway Coast (Sales)
Request More Information
Requesting Info about...

