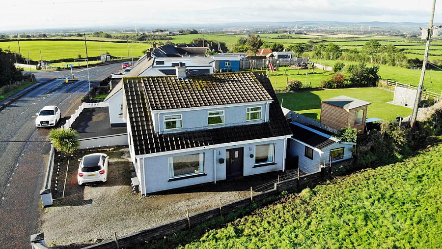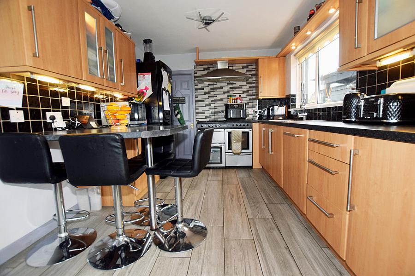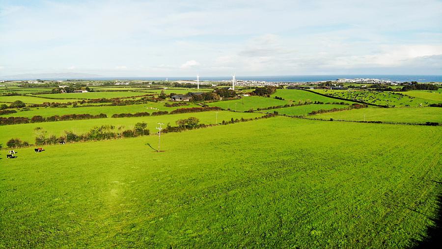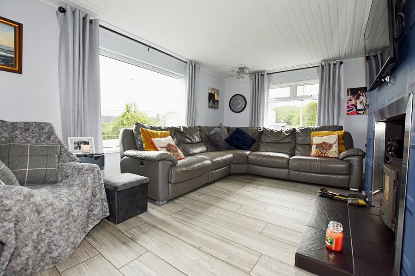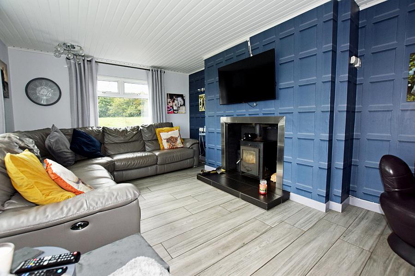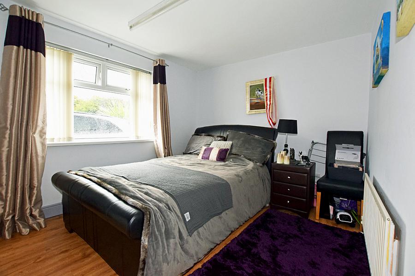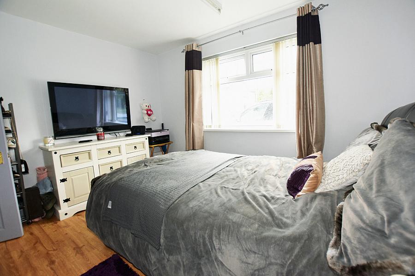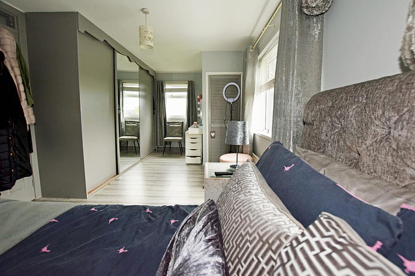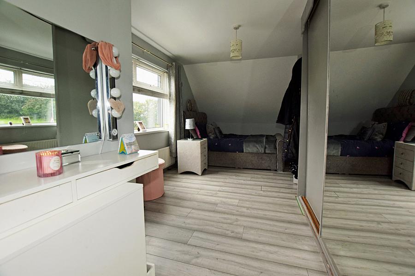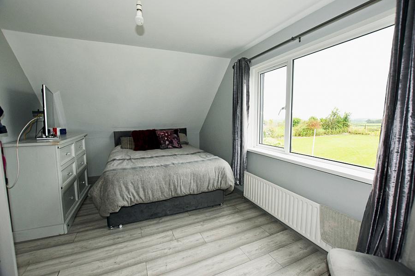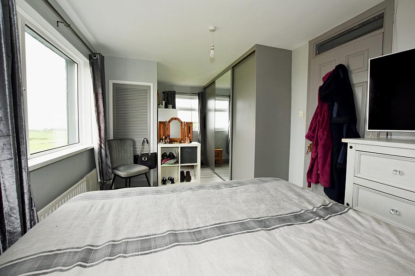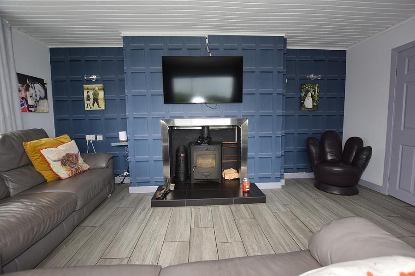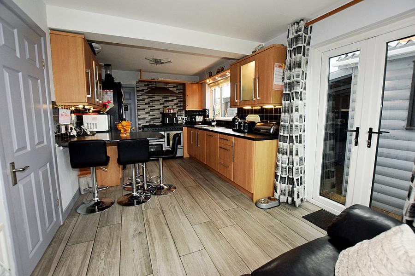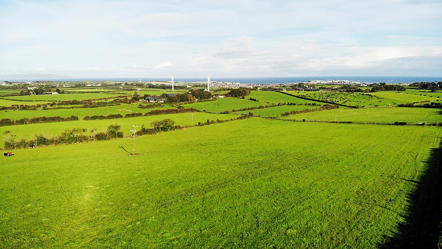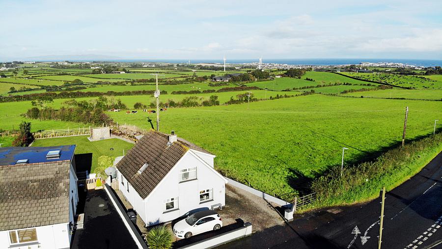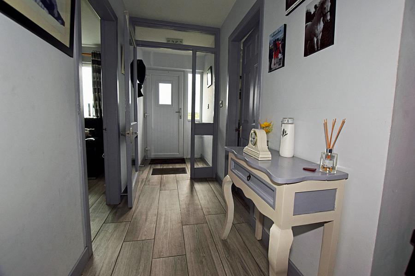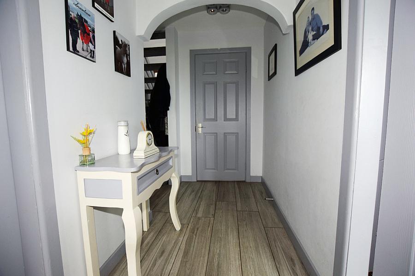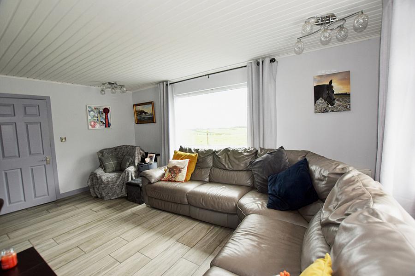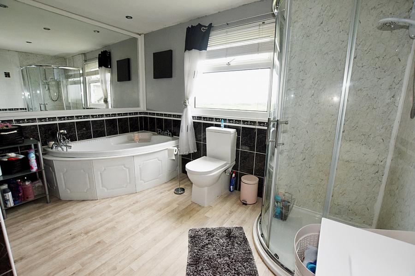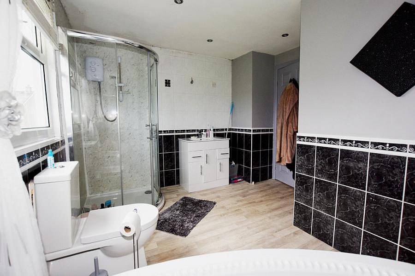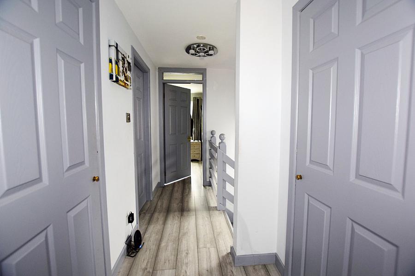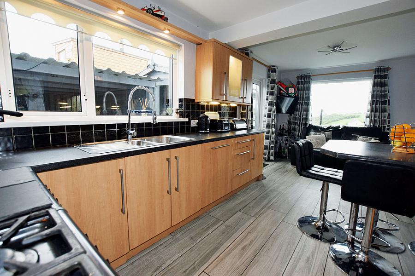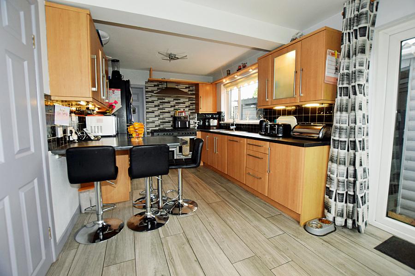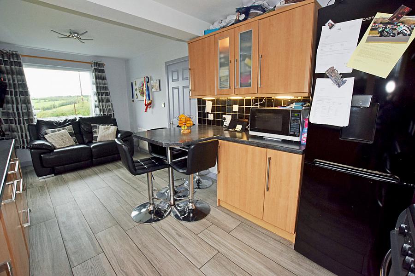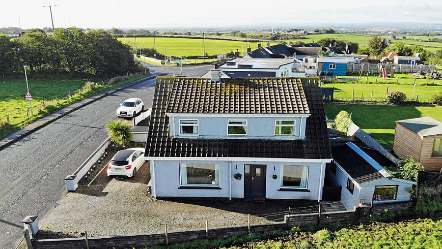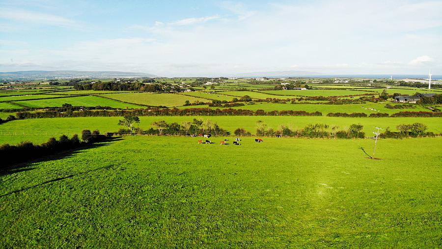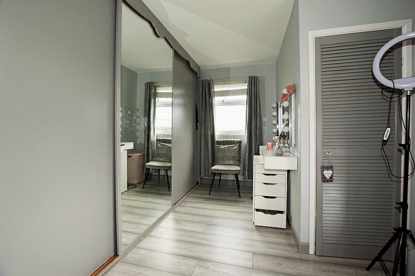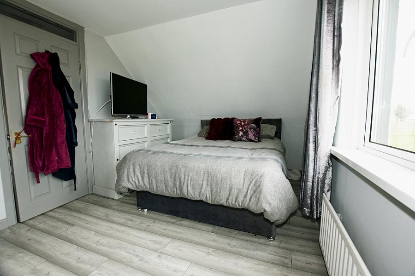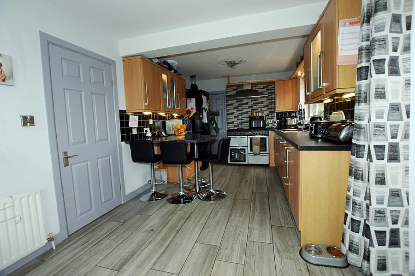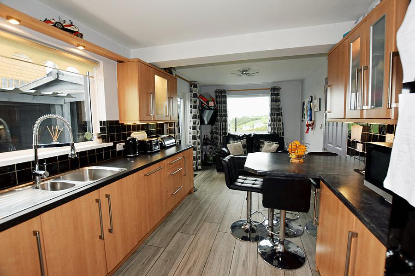3 Bed Detached House
90 Gateside Road
Portrush, BT56 8NL
offers in region of
£330,000
- Status For Sale
- Property Type Detached
- Bedrooms 3
- Receptions 1
- Bathrooms 1
- Heating Oil Fired Central Heating
-
Stamp Duty
Higher amount applies when purchasing as buy to let or as an additional property£6,500 / £23,000*
Key Features & Description
3 Bedroom 1 Reception Detached Property
Oil Fired Central Heating
Double Glazed Windows
Panoramic Views To The Front Of The Property Overlooking The North Atlantic, Donegal & Surrounding Countryside
Convenient Location To Portrush, Coleraine, Beaches, Golf Course & All Other North Coast Attractions
Internal Inspection Recommended
Excellent Order Throughout
Bright Well Laid Out Accommodation
Ideal Permanent / Holiday Home
Please be aware of the changes to Stamp Duty Land Tax (SDLT) rates from 1st April 2025.
Description
Situated conveniently close to both Portrush and Coleraine, this exceptional property boasts stunning panoramic views over the surrounding countryside, the hills of Donegal and the North Atlantic Ocean that will take your breath away.
The property has been maintained to an exceptionally high standard throughout by its current owners offering well laid out adaptable family accommodation comprising 3 bedrooms, 1 reception and modern kitchen and dining area.
For those who love the sea, the property's proximity to Portrush offers easy access to stunning beaches and to world famous Golf courses. Only a short drive is Coleraine town centre, with primary/secondary/grammar schools, Ulster University and all town centre amenities. Early internal inspection comes highly recommended.
Entrance Porch
With tiled floor.
Hallway
With telephone point and tiled floor.
Cloakroom
Comprising wc and wash hand basin with tiled floor.
Lounge
16'5" x 11'5"
With multi fuel stove with tiled hearth and tiled floor.
Kitchen / Dining Room
19'0" x 9'1"
With fully fitted range of eye and low level unit with tiling between and under lighting, one and a half bowl stainless steel sink unit, space for cooker with extractor fan, integrated dishwasher, integrated low level fridge, breakfast bar, French doors to side and tiled floor.
Utility Room
9'5" x 4'6"
Plumbed for washing machine and tiled floor.
Bedroom 1
12'3" x 9'6"
First Floor Landing
With hotpress, storage cupboard and laminate flooring.
Bedroom 2
20'10" x 9'6"
Built in sliderobes, storage cupboard and laminate floor. Measurements to widest points.
Bedroom 3
20'10" x 9'3"
With built in sliderobes and laminate floor. Measurements to widest points.
Bathroom
Suite comprising corner bath with hand shower attachment, PVC walk in shower cubicle, wash hand basin with under storage, recessed light and half tiled walls.
Exterior Features
Screened parking area to front and side enclosed by wall. Paved patio area to side. Outside tap.
Estimated Domestic Rates Bill £1256.18. Tenure To Be Confirmed
Situated conveniently close to both Portrush and Coleraine, this exceptional property boasts stunning panoramic views over the surrounding countryside, the hills of Donegal and the North Atlantic Ocean that will take your breath away.
The property has been maintained to an exceptionally high standard throughout by its current owners offering well laid out adaptable family accommodation comprising 3 bedrooms, 1 reception and modern kitchen and dining area.
For those who love the sea, the property's proximity to Portrush offers easy access to stunning beaches and to world famous Golf courses. Only a short drive is Coleraine town centre, with primary/secondary/grammar schools, Ulster University and all town centre amenities. Early internal inspection comes highly recommended.
Entrance Porch
With tiled floor.
Hallway
With telephone point and tiled floor.
Cloakroom
Comprising wc and wash hand basin with tiled floor.
Lounge
16'5" x 11'5"
With multi fuel stove with tiled hearth and tiled floor.
Kitchen / Dining Room
19'0" x 9'1"
With fully fitted range of eye and low level unit with tiling between and under lighting, one and a half bowl stainless steel sink unit, space for cooker with extractor fan, integrated dishwasher, integrated low level fridge, breakfast bar, French doors to side and tiled floor.
Utility Room
9'5" x 4'6"
Plumbed for washing machine and tiled floor.
Bedroom 1
12'3" x 9'6"
First Floor Landing
With hotpress, storage cupboard and laminate flooring.
Bedroom 2
20'10" x 9'6"
Built in sliderobes, storage cupboard and laminate floor. Measurements to widest points.
Bedroom 3
20'10" x 9'3"
With built in sliderobes and laminate floor. Measurements to widest points.
Bathroom
Suite comprising corner bath with hand shower attachment, PVC walk in shower cubicle, wash hand basin with under storage, recessed light and half tiled walls.
Exterior Features
Screened parking area to front and side enclosed by wall. Paved patio area to side. Outside tap.
Estimated Domestic Rates Bill £1256.18. Tenure To Be Confirmed
Property Location

Mortgage Calculator
Contact Agent

Contact Bensons
Request More Information
Requesting Info about...
90 Gateside Road, Portrush, BT56 8NL
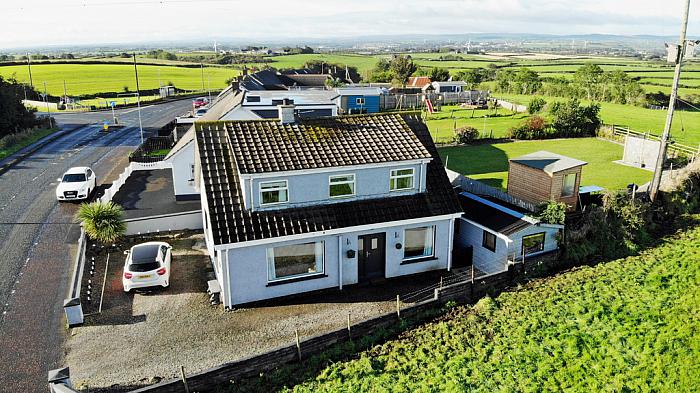
By registering your interest, you acknowledge our Privacy Policy

By registering your interest, you acknowledge our Privacy Policy

