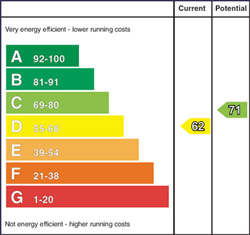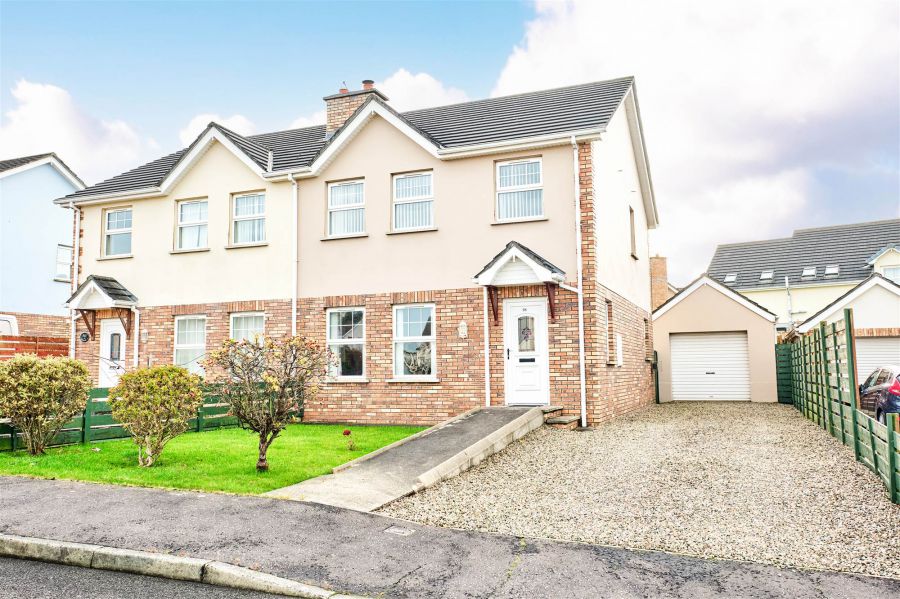3 Bed Semi-Detached House
28 Ballywillin Crescent
Portrush, BT56 8GJ
offers over
£249,500

Key Features & Description
Oil Fired Central Heating
PVC Double Glazed Windows
Detached Garage
Excellent Decorative Order Throughout
Description
This is a delightful and modern three bedroom semi detached house extending to approximately 1076 sq ft of well designed living space and constructed circa 2003. Internally the property is in particularly good order right through, with each room finished to a high standard. The interior features tasteful neutral decor, providing a bright, welcoming and adaptable backdrop for any style of furnishings. Situated within easy reach of Portrush town centre, the property benefits from convenient access to local amenities, spectacular beaches and stunning coastal scenery and has the added advantage of enjoying a southerly facing rear garden.
Rooms
ENTRANCE HALL:
With understairs storage and tiled floor.
SEPARATE WC:
With wash hand basin, half tiled walls, extractor fan and tiled floor.
LOUNGE: 16' 0" X 12' 4" (4.88m X 3.76m)
With pine surround fireplace with cast iron inset, tiled hearth and laminate wood floor.
KITCHEN/DINING AREA: 13' 7" X 8' 10" (4.14m X 2.69m)
With bowl and half single drainer stainless steel sink unit, high and low level units with tiling between, space for fridge freezer, space for cooker, plumbed for dish washer and tiled floor.
UTILITY ROOM: 8' 1" X 5' 6" (2.46m X 1.68m)
With single drainer stainless steel sink unit, low level units, plumbed for automatic washing machine, space for tumble dryer, boiler, extractor fan and tiled floor.
LANDING:
With hot press and access to roof space.
BEDROOM (1): 12' 0" X 11' 3" (3.66m X 3.43m)
ENSUITE SHOWER ROOM:
Off with w.c., wash hand basin, PVC clad walk in shower cubicle with electric shower, half tiled walls and extractor fan.
BEDROOM (2): 12' 1" X 8' 7" (3.68m X 2.62m)
With triple mirrored slide robes.
BEDROOM (3): 8' 9" X 8' 7" (2.67m X 2.62m)
With built in wardrobe.
BATHROOM:
With white suite comprising w.c., wash hand basin, fully tiled walk in shower cubicle with electric shower, half tiled walls, extractor fan and tiled walls.
Screened driveway leading to detached garage 16"5 x 11"1 with roller door and pedestrian door to rear garden. Garden to rear is fenced and laid in lawn with concrete path. Light to front and rear. Tap to rear. Garden to front is laid in lawn.
Broadband Speed Availability
Potential Speeds for 28 Ballywillin Crescent
Max Download
10000
Mbps
Max Upload
10000
MbpsThe speeds indicated represent the maximum estimated fixed-line speeds as predicted by Ofcom. Please note that these are estimates, and actual service availability and speeds may differ.
Property Location

Mortgage Calculator
Directions
Travelling out of Portrush on the Ballywillin Road go past Mill Strand Integrated School and then take your second left into Ballywillin crescent and carry along until you reach the T-Junction. Turn right and No 28 will be located on your right hand side.
Contact Agent

Contact Armstrong Gordon & Co
Request More Information
Requesting Info about...
28 Ballywillin Crescent, Portrush, BT56 8GJ

By registering your interest, you acknowledge our Privacy Policy

By registering your interest, you acknowledge our Privacy Policy
























