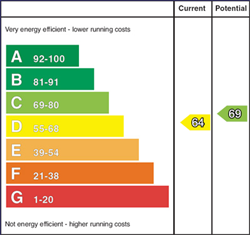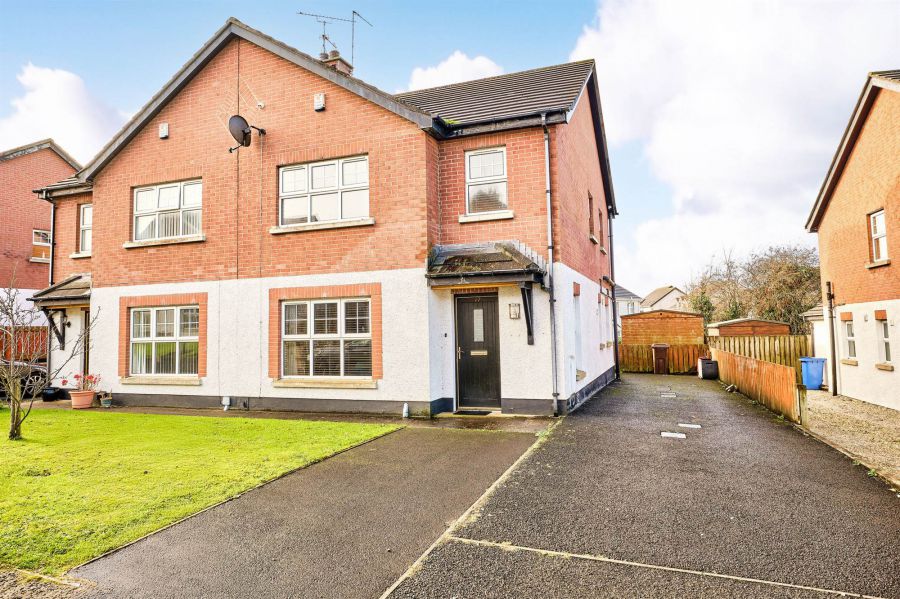4 Bed Semi-Detached House
22 Hopefield Grange
Portrush, BT56 8QD
offers over
£265,000

Key Features & Description
Oil Fired Central Heating
PVC Double Glazed Windows
Registered With NITB
Furniture Can Be Negotiated In The Price
Description
This is a most attractive four bedroom semi-detached house situated in a cul de sac location in the ever popular development of Hopefield Grange. The property itself was constructed by the Kennedy Group circa 2004 and extends to approximately 1367 sq ft of living space. Internally there is excellent family accommodation throughout and the property is in excellent decorative order and offers versatile and modern living on all floors. Located within the beautiful seaside resort of Portrush, this property would appeal to a wide range of potential purchasers and the selling agent highly recommends early internal inspection.
Rooms
ENTRANCE HALL:
With cloaks cupboard, recessed lighting and tiled floor.
SEPARATE WC:
With wash hand basin with tiled splashback, extractor fan and tiled floor.
LOUNGE: 17' 8" X 11' 9" (5.38m X 3.58m)
With recessed lighting and solid wood floor.
OPEN PLAN KITCHEN/DINING/FAMILY AREA: 19' 0" X 18' 11" (5.79m X 5.77m)
KITCHEN/DINING AREA:
With feature circular stainless steel sink unit, high and low level units with tiling between, integrated gas hob, oven, stainless steel extractor fan, fridge freezer, dishwasher, wine rack, recessed lighting and tiled floor.
FAMILY AREA:
With recessed lighting, solid wood floor and PVC doors leading to rear garden.
UTILITY ROOM: 6' 9" X 6' 3" (2.06m X 1.91m)
With single drainer stainless steel sink unit, high and low level units with tiling between, plumbed for automatic washing machine, space for tumble dryer, boiler, extractor fan, tiled floor and PVC pedestrian door leading to side of property.
LANDING:
With hot press and access to roof space.
BEDROOM (1): 15' 10" X 9' 6" (4.83m X 2.90m)
ENSUITE SHOWER ROOM:
Off with w.c., wash hand basin with storage below and illuminated mirror above, fully tiled walk in shower cubicle with electric shower, fully tiled walls, extractor fan, recessed lighting and tiled floor.
BEDROOM (2): 14' 11" X 8' 7" (4.55m X 2.62m)
BEDROOM (3): 13' 7" X 9' 1" (4.14m X 2.77m)
With built in wardrobe and laminate wood floor.
BEDROOM (4): 8' 8" X 7' 9" (2.64m X 2.36m)
With built in wardrobe.
BATHROOM:
With white suite comprising w.c., wash hand basin, fully tiled walk in shower cubicle with electric shower, shaver light and point, bath, half tiled walls, extractor fan and tiled floor.
Tarmac driveway leading to the rear of property. Garden to front is laid in lawn with tarmac and concrete path. Garden to rear is fully enclosed and laid in lawn with raised composite decked area, shed and tap. Lights to front and rear.
Please note that all purchasers will become Shareholders in a Management Company formed to maintain communal areas etc. Current service charge is £110.00 p/a approx. (29 Oct 2025) Assessed annually.
Broadband Speed Availability
Potential Speeds for 22 Hopefield Grange
Max Download
10000
Mbps
Max Upload
10000
MbpsThe speeds indicated represent the maximum estimated fixed-line speeds as predicted by Ofcom. Please note that these are estimates, and actual service availability and speeds may differ.
Property Location

Mortgage Calculator
Directions
Approaching Portrush from Coleraine on the Atlantic Road, turn right at the Magheraboy House Hotel onto the Magheraboy Road. Take your first left onto Hopefield Road and first left again into Hopefield Gardens. Take your first left into Hopefield Grange, next right and No 22 will be located on your right hand side.
Contact Agent

Contact Armstrong Gordon & Co
Request More Information
Requesting Info about...
22 Hopefield Grange, Portrush, BT56 8QD

By registering your interest, you acknowledge our Privacy Policy

By registering your interest, you acknowledge our Privacy Policy



























