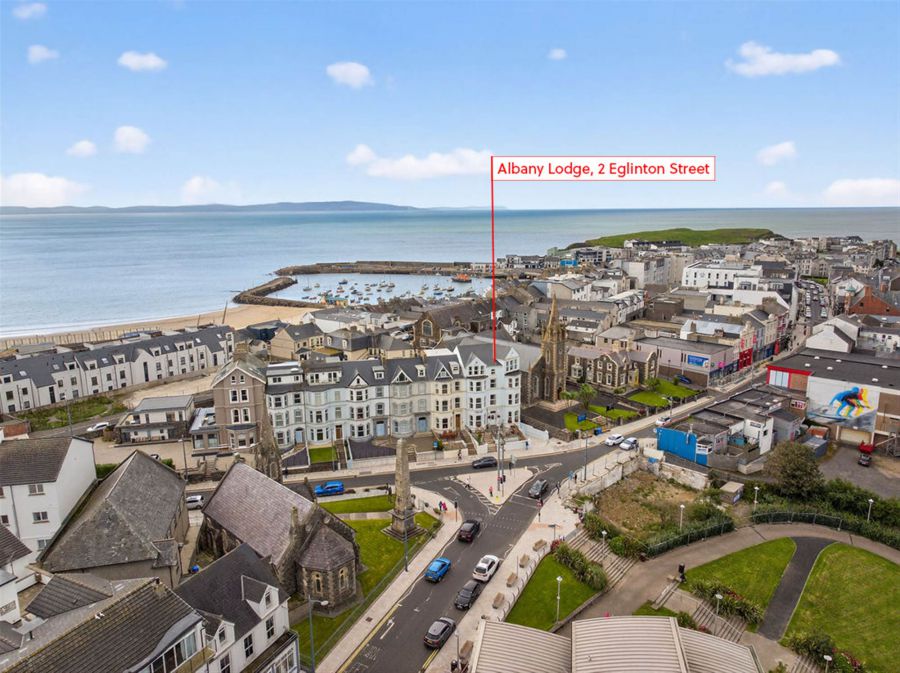ENTRANCE HALL:
With half wood panelled walls, cornicing, under stair storage and solid wood floor.
SEPARATE WC:
With wash hand basin fully tiled walls and recessed lighting.
LOUNGE: 16' 4" X 12' 6" (4.98m X 3.81m)
With marble surround fireplace with marble inset and hearth, dado rail, cornicing, wired for wall lighting, dimmer control panel and solid wood floor.
DINING AREA: 22' 3" X 12' 5" (6.78m X 3.78m)
With worktops set in low level built in units, wiring for wall lights, cornicing and solid wood floor.
KITCHEN/DINING.FAMILY ROOM: 22' 7" X 12' 5" (6.88m X 3.78m)
With two "Blanco" stainless steel sink unit, high and low level built in units, space for "Lincat" electric oven with hot plates, "Ban Marie" storage, stainless steel thin extractor fan, integrated oven and grill, matching island with breakfast bar with seating and storage below, strip lighting and laminate wood floor.
UTILITY ROOM: 8' 5" X 8' 2" (2.57m X 2.49m)
With plumbing for automatic washing machine, space for tumble dryer, boiler, half tiled walls and space for fridge.
LANDING:
With part wood panelled walls.
BEDROOM (1): 20' 9" X 11' 10" (6.32m X 3.61m)
With dado rail, cornicing, centrepiece and bay window with sea views across East Strand, Skerries and Donegal Headlands.
ENSUITE SHOWER ROOM:
Ensuite off with w.c., wash hand basin, PVC panelled walk in shower cubicle with mains shower, half tiled walls, shaver point and light and extractor fan.
BEDROOM (2): 15' 2" X 12' 6" (4.62m X 3.81m)
With dado rail, picture rail, cornicing and sea views across East Strand, Skerries and Donegal Headlands. (into bay)
ENSUITE SHOWER ROOM:
Ensuite off with w.c., wash hand basin, PVC cladded walk in shower cubicle with mains shower, half tiled walls, shaver point and extractor fan.
BEDROOM (3): 12' 3" X 10' 8" (3.73m X 3.25m)
With dado and picture rail.
ENSUITE SHOWER ROOM:
Ensuite off with w.c., wash hand basin, PVC cladded walk in shower cubicle with mains shower, half tiled walls, shaver point and extractor fan.
BEDROOM (4): 17' 11" X 10' 3" (5.46m X 3.12m)
With built in part mirrored slide robes and dado rail. Steps down to:
ENSUITE SHOWER ROOM:
Ensuite off with w.c., wash hand basin, fully tiled walk in shower cubicle with mains shower, half tiled walls, shaver point and light, storage, hot tank and extractor fan.
LANDING:
With part wood panelled walls.
BEDROOM (5): 20' 6" X 12' 2" (6.25m X 3.71m)
With dado rail, cornicing, centrepiece and sea views across East Strand, Skerries and Donegal Headlands.
ENSUITE SHOWER ROOM:
Ensuite off with w.c., wash hand basin, PVC panelled walk in shower cubicle with mains shower, half tiled walls, shaver point and light and extractor fan.
BEDROOM (6): 20' 6" X 12' 2" (6.25m X 3.71m)
With dado rail, cornicing, centrepiece and sea views across East Strand, Skerries and Donegal Headlands.
ENSUITE SHOWER ROOM:
Ensuite off with w.c., wash hand basin, PVC panelled walk in shower cubicle with mains shower, half tiled walls, shaver point and light and extractor fan.
BEDROOM (7): 11' 3" X 10' 9" (3.43m X 3.28m)
With picture rail, centrepiece and wired for wall lights.
ENSUITE SHOWER ROOM:
Ensuite off with w.c., wash hand basin, PVC panelled walk in shower cubicle with mains shower, half tiled walls, shaver point and light and extractor fan.
BEDROOM (8): 13' 10" X 10' 11" (4.22m X 3.33m)
With dado rail, cornicing and partial sea views across East Strand, Skerries and Donegal Headlands.
ENSUITE SHOWER ROOM:
Ensuite off with w.c., wash hand basin, PVC panelled walk in shower cubicle with mains shower, half tiled walls, shaver point and light and extractor fan.
LANDING:
With part wood panelled walls.
BEDROOM (9): 20' 1" X 11' 8" (6.12m X 3.56m)
With dado rail, cornicing and centrepieces.
ENSUITE SHOWER ROOM:
Ensuite off with w.c., wash hand basin, PVC panelled walk in shower cubicle with mains shower, half tiled walls, shaver point and light and extractor fan.
BEDROOM (10): 21' 8" X 12' 4" (6.60m X 3.76m)
With dado rail, cornicing, part wood panelled walls, centrepieces and sea views across East Strand, Skerries and Donegal Headlands.
BEDROOM (11): 13' 8" X 10' 5" (4.17m X 3.18m)
With dado rail, cornicing, PVC pedestrian door leading to fire escape and sea views across East Strand, Skerries and Donegal Headlands.
ENSUITE SHOWER ROOM:
Ensuite off with w.c., wash hand basin, PVC panelled walk in shower cubicle with mains shower, half tiled walls, shaver point and light and extractor fan.
BATHROOM:
With white suite comprising w.c., wash hand basin, fully tiled walk in shower cubicle, half tiled walls, shaver point and light and corner jet bath with PVC panelling.
Concrete driveway leading to garage 16"3 x 12"8 with light and power points and storage suitable for motorbikes. Storage with extractor fan and laminate wood floor, accessed by PVC French doors. Concrete steps leading to front of property with elevated decked area with sea views across East Strand, Skerries and Donegal Headlands. Light to front and rear. Tap to rear. Yard to rear is fenced in and screened with PVC shed door to side with light and power points. 9"10 x 5"1
Yard to rear is screened, fully enclosed and PVC pedestrian door to side.







































































































