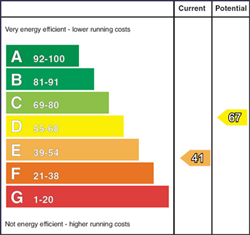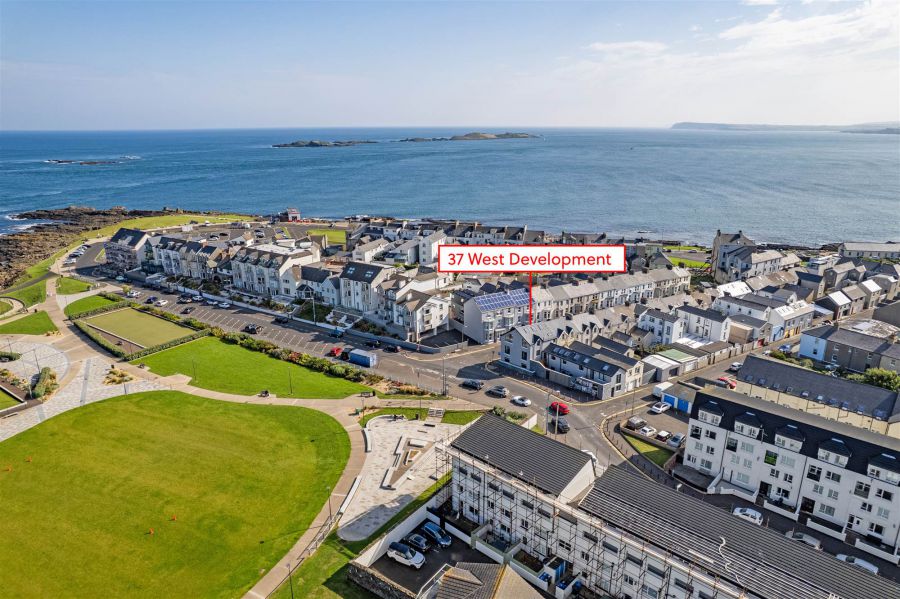Apt 2, 37 West
Princess Street, Portrush, BT56 8AX

Key Features & Description
Discover the ultimate in seaside sophistication with this stunning two bedroom top floor apartment. Just steps from the iconic harbour, this newly constructed residence blends contemporary design with classic coastal charm. Beautifully finished to the highest standard, the property features a bright, spacious open plan living area, a sleek designer kitchen with top of the line appliances and floor to ceiling windows that flood the space with natural light. Each of the three generously sized bedrooms is adorned with elegant herringbone flooring, offering comfort, style and plenty of storage. Perfect for entertaining or relaxing, this exceptional home is ideally located within walking distance of Portrush"s vibrant cafés, award winning restaurants and golden beaches.
Rooms
Property Location

Mortgage Calculator
Directions
Contact Agent

Contact Armstrong Gordon & Co

By registering your interest, you acknowledge our Privacy Policy



























