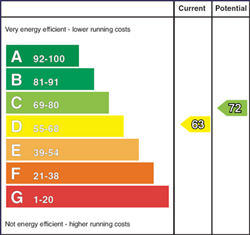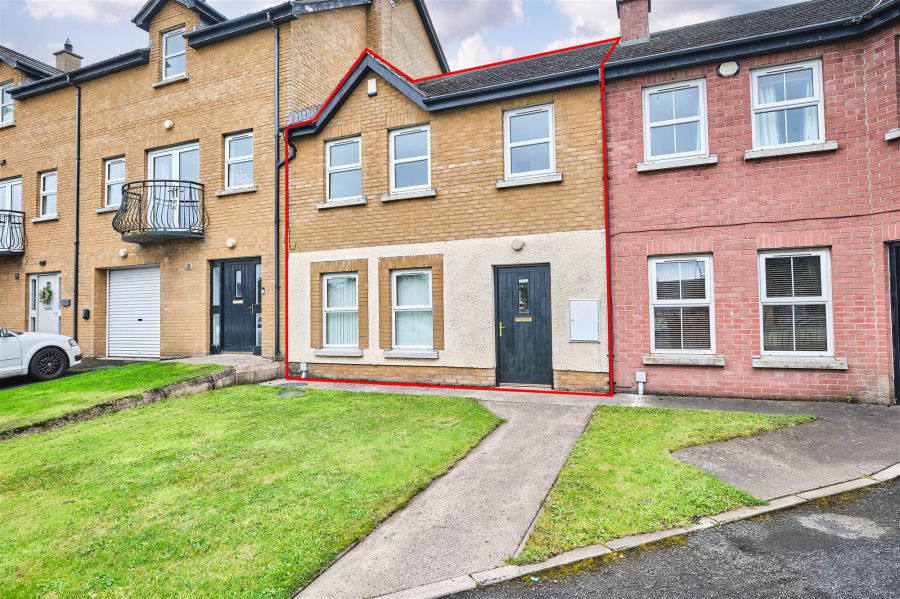3 Bed Terrace House
19 Hopefield Gardens
Portrush, BT56 8QG
offers over
£219,500

Key Features & Description
Oil Fired Central Heating
PVC Double Glazed Windows & Doors
Overlooking Communal Green Area
Communal Car Park Accessed From Front Or Rear
Description
A superb three bedroom townhouse located in a highly sought after modern development just off Hopefield Road in Portrush. This well presented home enjoys a pleasant outlook over a communal green area, providing a peaceful and attractive setting for residents to enjoy. The development is popular with a wide variety of homeowners, making it ideal for first time buyers, families, holidaymakers or those seeking a sound investment. With its prime location, appealing surroundings and versatile accommodation, this property is sure to attract strong interest. The selling agent strongly recommends early internal inspection to fully appreciate the quality and potential this home has to offer.
A superb three bedroom townhouse located in a highly sought after modern development just off Hopefield Road in Portrush. This well presented home enjoys a pleasant outlook over a communal green area, providing a peaceful and attractive setting for residents to enjoy. The development is popular with a wide variety of homeowners, making it ideal for first time buyers, families, holidaymakers or those seeking a sound investment. With its prime location, appealing surroundings and versatile accommodation, this property is sure to attract strong interest. The selling agent strongly recommends early internal inspection to fully appreciate the quality and potential this home has to offer.
Rooms
ENTRANCE HALL:
With understairs storage and tiled floor.
SEPARATE WC:
With wash hand basin with tiled splashback, extractor fan and tiled floor.
LOUNGE: 16' 0" X 12' 4" (4.88m X 3.76m)
With wood surround fireplace with cast iron inset, tiled hearth and laminate wood floor.
KITCHEN/DINING AREA: 13' 5" X 11' 1" (4.09m X 3.38m)
With single drainer stainless steel sink unit, high and low level units with tiling between, space for fridge freezer, integrated ceramic hob and oven, extractor fan above, plumbed for dishwasher and tiled floor.
UTILITY ROOM: 7' 9" X 5' 8" (2.36m X 1.73m)
With single drainer stainless steel sink unit, low level units, plumbed for automatic washing machine, space for tumble dryer, boiler, extractor fan and tiled floor.
LANDING:
With hot press and access to roof space.
BEDROOM (1): 12' 2" X 11' 2" (3.71m X 3.40m)
ENSUITE SHOWER ROOM:
Off with w.c., wash hand basin with tiled splashback, fully tiled walk in shower cubicle with electric shower, shaver point and light, extractor fan and tiled floor.
BEDROOM (2): 12' 4" X 12' 2" (3.76m X 3.71m)
BEDROOM (3): 8' 7" X 8' 0" (2.62m X 2.44m)
With built in wardrobe.
BATHROOM:
With white suite comprising w.c., wash hand basin with tiled splash back, fully tiled walk in shower cubicle with electric shower, shaver point and light, tiled round bath, extractor fan and tiled floor.
Garden to rear is fenced and laid in lawn. Light to front and rear. Parking to rear of property. Garden to front is laid in lawn.
Broadband Speed Availability
Potential Speeds for 19 Hopefield Gardens
Max Download
10000
Mbps
Max Upload
10000
MbpsThe speeds indicated represent the maximum estimated fixed-line speeds as predicted by Ofcom. Please note that these are estimates, and actual service availability and speeds may differ.
Property Location

Mortgage Calculator
Directions
Travelling along the Hopefield Road in Portrush, proceed to the top of the road and take the last right into the Hopefield Development. No.19 Hopefield Gardens will be located on your left hand side overlooking the open green area.
Contact Agent

Contact Armstrong Gordon & Co
Request More Information
Requesting Info about...
19 Hopefield Gardens, Portrush, BT56 8QG

By registering your interest, you acknowledge our Privacy Policy

By registering your interest, you acknowledge our Privacy Policy




















