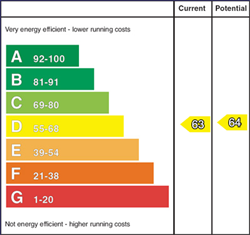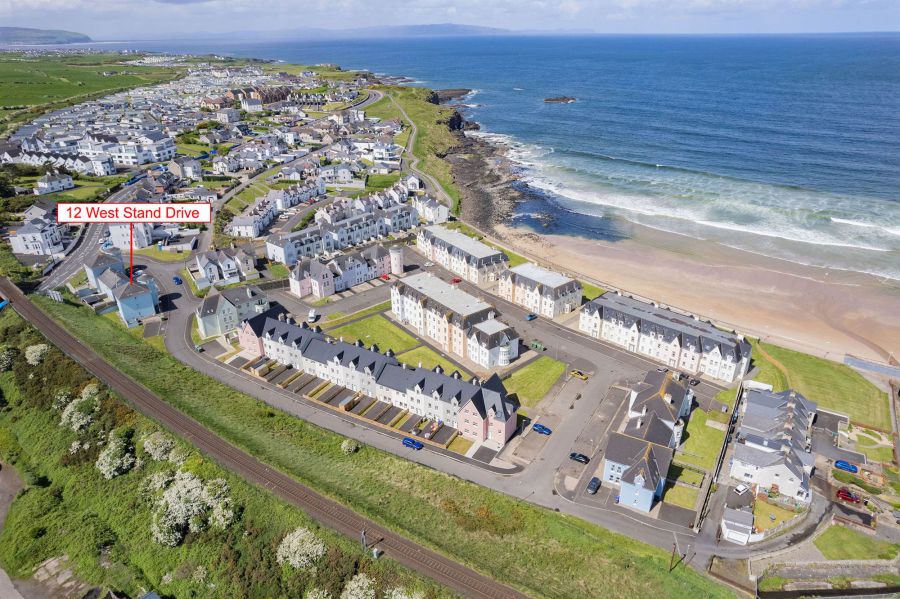3 Bed Apartment
12 West Strand Drive
Portrush, BT56 8FR
offers over
£249,000

Key Features & Description
Gas Fired Central Heating
PVC Double Glazed Windows
Very Central Position Close To West Strand Beach & Scenic Beach Walk
Parking Space To Rear
Description
A fabulous opportunity to acquire a 3 bedroom ground floor apartment in the ever popular "Rinagree" development. Located at the beginning of the development, the property itself is within a block of only three units and was constructed circa 2011 extending to approximately 818 sq ft. Internally the apartment has been tastefully decorated with a very contemporary atmosphere throughout. Close at hand is the West Strand Beach with the beautiful scenic walk along to Portrush Harbour and the well established Ramore Wine Bar. We cannot emphasize enough to those seeking a luxurious getaway in a truly amazing location, for early internal appraisal at your earliest opportunity.
A fabulous opportunity to acquire a 3 bedroom ground floor apartment in the ever popular "Rinagree" development. Located at the beginning of the development, the property itself is within a block of only three units and was constructed circa 2011 extending to approximately 818 sq ft. Internally the apartment has been tastefully decorated with a very contemporary atmosphere throughout. Close at hand is the West Strand Beach with the beautiful scenic walk along to Portrush Harbour and the well established Ramore Wine Bar. We cannot emphasize enough to those seeking a luxurious getaway in a truly amazing location, for early internal appraisal at your earliest opportunity.
Rooms
COMMUNAL ENTRANCE HALL:
With stairs and lift access to all floors and tiled floor.
ENTRANCE HALL:
With storage cupboard housing gas boiler and laminate wood floor.
OPEN PLAN LOUNGE/DINING/KITCHEN AREA: 25' 5" X 11' 10" (7.75m X 3.61m)
With single drainer stainless steel sink unit, high and low level units with tiling between, integrated gas hob, stainless steel oven and extractor fan, integrated fridge freezer and dish washer, washing machine, saucepan drawers, recessed lighting and tiled floor.
LOUNGE/DINING AREA:
With surround brick recess gas fire and laminate wood floor.
BEDROOM (1): 14' 3" X 10' 9" (4.34m X 3.28m)
With laminate wood floor.
ENSUITE SHOWER ROOM:
Off with w.c., wash hand basin with tiled splashback, fully tiled walk in shower cubicle with mains shower, extractor fan, recessed lighting and tiled floor.
BEDROOM (2): 10' 5" X 9' 5" (3.18m X 2.87m)
With laminate wood floor.
BEDROOM (3): 10' 9" X 6' 2" (3.28m X 1.88m)
With laminate wood floor.
BATHROOM:
With white suite comprising w.c., wash hand basin with tiled splashback, fully tiled walk in shower cubicle with mains shower, tiled round bath, extractor fan, recessed lighting and tiled floor.
Parking space to rear.
Please note that all purchasers will become Shareholders in a Management Company formed to provide buildings insurance and maintain communal areas. Current Service Charge is £700.00 —£1,000.00 approx. (18.07.25) Accessed annually.
We advise all purchasers to make themselves aware of any rental and domestic pet restrictions within communal lease before proceeding.
Broadband Speed Availability
Potential Speeds for 12 West Strand Drive
Max Download
1800
Mbps
Max Upload
220
MbpsThe speeds indicated represent the maximum estimated fixed-line speeds as predicted by Ofcom. Please note that these are estimates, and actual service availability and speeds may differ.
Property Location

Mortgage Calculator
Directions
Approaching Portrush from Portstewart take your first left into West Strand Road before the railway bridge at Dhu Varren. Proceed straight ahead onto West Strand Drive and No 12 will be located in the first building on your right hand side.
Contact Agent

Contact Armstrong Gordon & Co
Request More Information
Requesting Info about...
12 West Strand Drive, Portrush, BT56 8FR

By registering your interest, you acknowledge our Privacy Policy

By registering your interest, you acknowledge our Privacy Policy





















