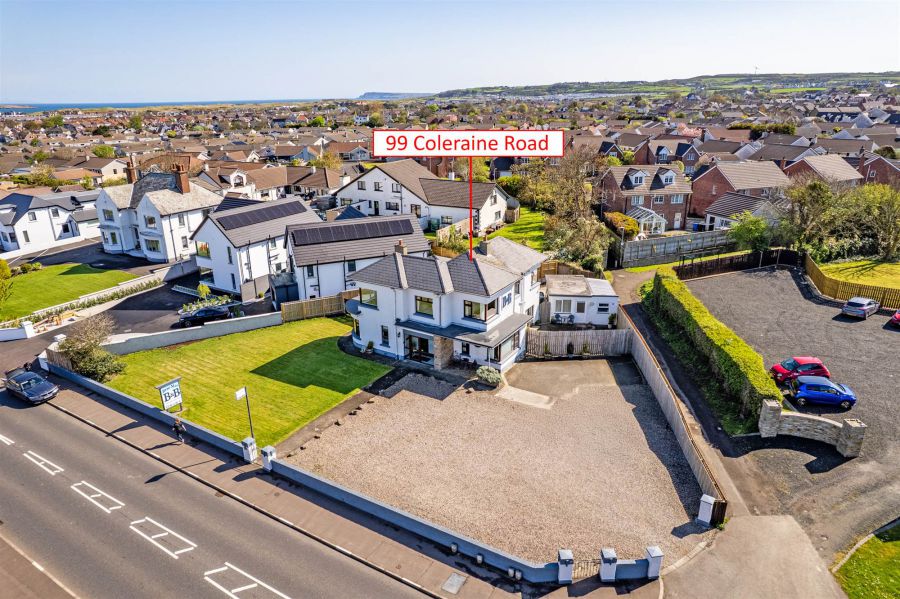ENTRANCE PORCH:
With tiled floor and wiring for wall lights.
ENTRANCE HALL:
With solid wood floor, plywood panelled walls, plate rack, dimmer control panel and under stairs storage.
SEPARATE WC:
With w.c. and wash hand basin with tiled splashback and tiled floor.
LOUNGE: 16' 11" X 11' 5" (5.16m X 3.48m)
With brick surround fireplace with tiled inset and hearth, wiring for wall lights, feature curved window, cornicing and solid wood floor.
DINING ROOM: 18' 1" X 11' 11" (5.51m X 3.63m)
With oak fireplace with tiled inset and hearth, wiring for wall lights, cornicing and solid wood floor.
KITCHEN/DINING AREA: 19' 0" X 15' 5" (5.79m X 4.70m)
With bowl and a half single drainer stainless steel sink unit, high and low level units with tiling between, integrated ceramic hob, "Klarstein extractor hood above, double eye level "Hotpoint" ovens, integrated microwave, integrated fridge freezer, plumbed for dishwasher and washing machine, vented for tumble dryer, saucepan drawers, breakfast bar with seating and storage below, strip lighting and tiled floor. (L-Shaped)
REAR PORCH:
LAUNDRY ROOM:
Leading into bedroom four.
BEDROOM (4): 15' 7" X 10' 5" (4.75m X 3.18m)
With solid wood floor, feature wood beam ceiling, wiring for wall lights and PVC French doors leading to rear garden.
ENSUITE SHOWER ROOM:
Ensuite off with w.c., wash hand basin, fully tiled walk in shower cubicle with electric power shower, half tiled walls, storage cupboard, recessed lighting, extractor fan and tiled floor.
LANDING:
With hot press, storage cupboard, recessed lighting, access to roof space and solid wood floor.
BEDROOM (1): 11' 10" X 10' 0" (3.61m X 3.05m)
With recessed lighting and built in wardrobe.
ENSUITE SHOWER ROOM:
Ensuite off with w.c., wash hand basin set in vanity unit with illuminated mirror above and storage below, fully tiled walk in shower cubicle with electric shower, recessed lighting and extractor fan.
BEDROOM (2): 18' 4" X 12' 11" (5.59m X 3.94m)
With recessed lighting.
ENSUITE BATHROOM:
Ensuite off with w.c., wash hand basin set in vanity unit, bath with electric shower over, PVC cladded walls and recessed lighting.
BEDROOM (3): 11' 0" X 9' 11" (3.35m X 3.02m)
With built in furniture comprising a single wardrobe, dressing table with mirror above and recessed lighting.
ENSUITE SHOWER ROOM:
Ensuite off with PVC cladded walk in shower cubicle with electric power shower, w.c., wash hand basin with mirror above, part tiled walls, extractor fan, storage cupboard below and recessed lighting.
STORE ROOM:
With shelving and solid wood floor.
Garden to rear is fenced in with large concrete patio and screened area. Light to rear and side. Boiler and tap to side. Boiler to rear. Screened driveway leading to side of property. Garden laid in lawn to front. Parking for several cars.
Self Contained One Bedroom Apartment:
OPEN PLAN LOUNGE/KITCHEN/DINING AREA: 16' 6" X 9' 4" (5.03m X 2.84m)
With bowl and a half single drainer stainless steel sink unit, high and low level units with tiling between, integrated hob and oven with stainless steel extractor fan above, plumbed for automatic washing machine, breakfast bar, recessed lighting and laminate wood floor.
BEDROOM (1): 10' 5" X 7' 4" (3.18m X 2.24m)
With built in slime line wardrobe and desk, recessed lighting and solid wood floor.
SHOWER ROOM:
With fully tiled walk in shower cubicle with electric shower, w.c., wash hand basin, half tiled walls, mirror with light above, extractor fan, recessed lighting and tiled floor.





















































