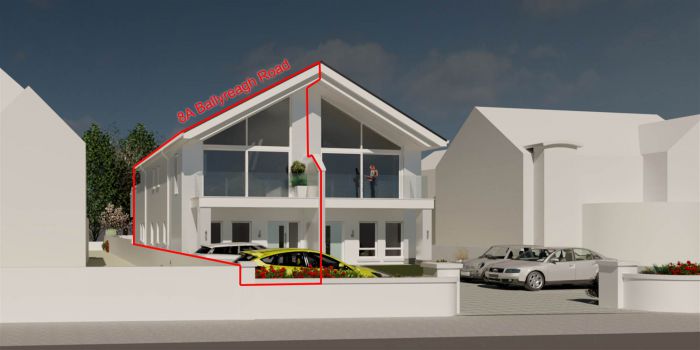4 Bed Semi-Detached House
8a Ballyreagh Road
portrush, BT56 8LP
offers over
£875,000
- Status For Sale
- Property Type Semi-Detached
- Bedrooms 4
- Receptions 2
- Heating Air Source Heat Pump
-
Stamp Duty
Higher amount applies when purchasing as buy to let or as an additional property£33,750 / £77,500*
Key Features & Description
SPECIFICATION:
INTERNAL FINISHES:
Solid concrete floors to ground and first floor
Aluminium Clad windows to RAL colour TBC- Triple glazed windows with coastal protection
MDF painted skirtings and architraves
Engineered solid internal doors
Painted internal walls in one colour throughout and white ceilings
Overall B Energy Rating achieved by excellent levels of floor, wall and roof-space insulation
KITCHEN / UTILITY:
£25,000 PC sums
BATHROOMS & ENSUITES:
£15,000 pc sums
FLOORING:
£10,000 pc sums
TILES:
£5000 pc sums
FIREPLACES:
£5,000 Electric or Gas Fire
ELECTRICAL & HOME NETWORK SPECIFICATION:
White faceplates to all areas (USB connections to selected sockets)
Energy efficient LED light fittings throughout, down lighters to main living areas
SKY TV points to lounge and kitchen / living area, TV points in living rooms and all bedrooms
Data points adjacent to TV points, wired back to main BT point for future connection
Security alarm including keypad and PIR sensors
External lighting above all doors, to side of house and driveway
Car charging point.
Mains operated smoke, heat and carbon monoxide detectors to current regulations
MECHANICAL SPECIFICATION:
Under floor heating to ground and first floor via air source heat pump
Whole house mechanical heat recovery ventilation system.
Pressurized hot water system
EXTERNAL FINISHES:
Self coloured render finish
Traditional cavity wall construction with 150mm full fill insulation
Brazilian Rio Green roof slate https://www.lbsproducts.com/roofing/natural-roofing-slate/brazilian-slate/brazilian-rio-green
Feature painted Tricoya cladding to front elevation
Aluminium Clad Triple glazed windows with coastal protection. RAL colour TBC
Composite front door
Colour coded aluminium gutter and PVC downpipes
Paved patio area and paths
Bitmac driveway and parking area
Description
A truly spectacular four bedroom, luxury semi-detached, Brian Baird Architect Coleraine architecturally designed bespoke new home, with a contemporary atmosphere and offering great views across Atlantic Ocean and Donegal Headlands and extending to approximately 2300 Sq Ft of living space. Located on a very established popular coast road area, the property benefits from excellent living accommodation with a choice of a full turnkey package to personalise your new home. Located in the popular seaside resort of Portrush but also near Portstewart, the property benefits from being on the doorstep of this seaside resorts many fine attractions including Royal Portrush Golf Club, beaches and an excellent choice of well known eating establishments. This contemporary home is sure to create interest to those acquiring a luxury modern home in a stunning location.
A truly spectacular four bedroom, luxury semi-detached, Brian Baird Architect Coleraine architecturally designed bespoke new home, with a contemporary atmosphere and offering great views across Atlantic Ocean and Donegal Headlands and extending to approximately 2300 Sq Ft of living space. Located on a very established popular coast road area, the property benefits from excellent living accommodation with a choice of a full turnkey package to personalise your new home. Located in the popular seaside resort of Portrush but also near Portstewart, the property benefits from being on the doorstep of this seaside resorts many fine attractions including Royal Portrush Golf Club, beaches and an excellent choice of well known eating establishments. This contemporary home is sure to create interest to those acquiring a luxury modern home in a stunning location.
Rooms
HALLWAY:
MASTER BEDROOM: 11' 0" X 10' 8" (3.3500m X 3.2500m)
ENSUITE SHOWER ROOM: 7' 7" X 5' 3" (2.3100m X 1.6000m)
WALK IN WARDROBE:
BATHROOM: 9' 3" X 6' 9" (2.8200m X 2.0600m)
BEDROOM (2): 13' 9" X 7' 7" (4.1900m X 2.3100m)
BEDROOM (3): 13' 9" X 7' 7" (4.1900m X 2.3100m)
BEDROOM (4): 11' 8" X 9' 3" (3.5600m X 2.8200m)
ENSUITE SHOWER ROOM: 9' 3" X 3' 4" (2.8200m X 1.0200m)
UTILITY ROOM: 8' 5" X 5' 10" (2.5700m X 1.7800m)
CLOAKS / STORAGE:
COVERED DECK:
OPEN PLAN LIVING AREA/KITCHEN/DINING/SNUG:
LIVING AREA: 18' 7" X 18' 0" (5.6600m X 5.4900m)
SNUG: 11' 7" X 11' 4" (3.5300m X 3.4500m)
KITCHEN/DINING AREA: 24' 3" X 18' 0" (7.3900m X 5.4900m)
STORAGE:
SEPARATE WC:
BALCONY: 17' 5" X 5' 6" (5.3100m X 1.6800m)
REAR DECK:
Broadband Speed Availability
Potential Speeds for 8a Ballyreagh Road
Max Download
1139
Mbps
Max Upload
220
MbpsThe speeds indicated represent the maximum estimated fixed-line speeds as predicted by Ofcom. Please note that these are estimates, and actual service availability and speeds may differ.
Property Location

Mortgage Calculator
Directions
Leaving Portrush on the Ballyreagh Road heading towards Portstewart, No 8a will be left hand side just after you go over the hill.
Contact Agent

Contact Armstrong Gordon & Co
Request More Information
Requesting Info about...
8a Ballyreagh Road, portrush, BT56 8LP

By registering your interest, you acknowledge our Privacy Policy

By registering your interest, you acknowledge our Privacy Policy





















