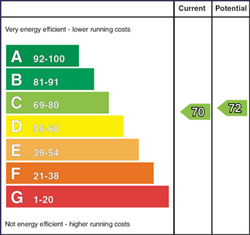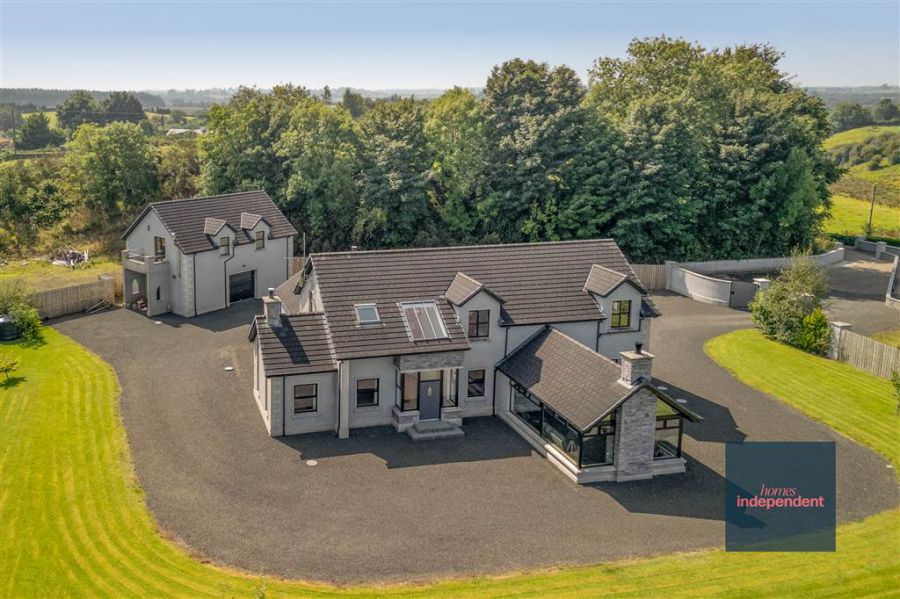5 Bed Detached House
29 Mullaghnamoyagh Road
Portglenone, BT44 8NP
offers over
£495,000

Key Features & Description
Detached family home
Five bedrooms (one with en-suite bathroom and walk-in wardrobe)
Living room with gas fire
Open plan kitchen/dining room
Bar in dining area
Sun room with multi-fuel burning stove (back boiler)
Utility room
Ground floor WC
First floor shower room
First floor bathroom with 4-piece suite
Oil fired central heating system
Under floor heating system throughout property
First floor radiators fuelled by multi-fuel burning stove
Beam vacuum system
Laundry chute from landing to utility room
Thermostat heating controls in each room
Solid Oak doors and architrave throughout
PVC double glazed windows
Hardwood front and rear doors
PVC fascia and soffit
Homespan flooring in house and garage
Detached garage with games room/bar above
Stoned drive surrounding property for ample parking
Gardens in lawn
Stunning views over the surrounding countryside
A 20-minute drive to Ballymena Town
A short 5-minute drive to Portglenone
Convenient to local Primary Schools
Approximate date of construction: 2007
Tenure: Freehold
Estimated Domestic Rate Bill: £2,844.60
Total area: approx. 481.1 sq. metres (5187.7 sq. feet)
Description
Homes Independent are delighted to present this exceptional 5-bedroom family home with large detached garage, set on approximately 0.70 acres in the peaceful countryside off the Mullaghnamoyagh Road. Built in 2009 to a superb standard, the property offers over 2,500 sq ft of well-planned living space including a ground floor main bedroom with en-suite and walk-in wardrobe, an impressive open-plan kitchen/dining/living area, utility room and high-quality finishes throughout. Unique features include a purpose-built bar inside the home and a second bar on the first floor of the garage. Externally, a gated driveway, generous parking, landscaped gardens and breathtaking panoramic views complete this dream home. Convenient to Bellaghy, Portglenone and major commuter routes, this stunning home perfectly blends rural tranquillity with modern family living.
Homes Independent are delighted to present this exceptional 5-bedroom family home with large detached garage, set on approximately 0.70 acres in the peaceful countryside off the Mullaghnamoyagh Road. Built in 2009 to a superb standard, the property offers over 2,500 sq ft of well-planned living space including a ground floor main bedroom with en-suite and walk-in wardrobe, an impressive open-plan kitchen/dining/living area, utility room and high-quality finishes throughout. Unique features include a purpose-built bar inside the home and a second bar on the first floor of the garage. Externally, a gated driveway, generous parking, landscaped gardens and breathtaking panoramic views complete this dream home. Convenient to Bellaghy, Portglenone and major commuter routes, this stunning home perfectly blends rural tranquillity with modern family living.
Rooms
ENTRANCE HALL:
With hardwood front door with glazed pane and glazed surround. Solid Oak balustrade staircase to first floor. Tiled flooring.
LIVING ROOM: 19' 7" X 15' 4" (5.98m X 4.67m)
With wall-mounted gas fire with railway sleeper style mantle. Vaulted ceiling. Floor to ceiling windows. Spot lighting to ceiling. Tiled flooring.
KITCHEN/DINING ROOM: 35' 6" X 15' 4" (10.83m X 4.67m)
With a range of eye and low-level Solid Oak fitted units, stainless-steel sink unit with stainless-steel mixer tap. Space for Aga stove. Space for American style fridge-freezer. Plumbed for dishwasher. Integrated bin cupboard. Cutlery drawers. Saucepan drawers. Glazed display cupboards. Kitchen island with stainless-steel sink unit and stainless-steel mixer tap, seating area. Spacious area for dining. Bar with fitted low-level units, stainless-steel sink unit and drainer with stainless-steel mixer tap. Spot lighting to ceiling. Tiled flooring. Open plan to sun room.
SUN ROOM: 21' 7" X 14' 7" (6.59m X 4.44m)
With multi-fuel burning stove (back boiler) to tiled hearth and cladded surround. Vaulted ceiling. Spot lighting to ceiling. Tiled flooring. PVC double doors leading outside.
UTILITY ROOM: 16' 4" X 9' 8" (4.97m X 2.95m)
With a range of eye and low-level fitted units, stainless-steel sink unit with stainless-steel mixer tap. Plumbed for washing machine. Space for tumble dryer. 4x deep laundry drawers. Tiled flooring. Hardwood door to rear.
CLOAKROOM:
With LFWC and WHB. Tiled walls. Tiled flooring.
BEDROOM (1): 26' 2" X 18' 0" (7.97m X 5.49m)
With en-suite bathroom and walk-in wardrobe. Fireplace (piped also for gas fire). Vaulted ceiling. Floor to ceiling windows. Spot lighting to ceiling. Tiled flooring. PVC double doors leading outside.
ENSUITE BATHROOM:
With 4-piece white suite comprising LFWC, WHB, free-standing bath and power shower to tiled corner cubicle. Spot lighting to ceiling. Tiled walls. Tiled flooring.
LANDING:
With Velux window. Hot-press with shelved storage. Laundry chute to utility room. Tiled flooring.
BEDROOM (2): 20' 4" X 13' 9" (6.20m X 4.18m)
With fitted slide robe. Tiled flooring.
BEDROOM (3): 21' 11" X 11' 3" (6.69m X 3.44m)
With fitted slide robe. Tiled flooring.
BEDROOM (4): 13' 3" X 11' 3" (4.05m X 3.44m)
With fitted slide robe. Tiled flooring.
BEDROOM (5): 15' 3" X 9' 6" (4.66m X 2.90m)
With Velux window. Tiled flooring.
SHOWER ROOM:
With 3-piece white suite comprising LFWC, WHB and shower to tiled corner cubicle. Tiled walls. Tiled flooring.
BATHROOM:
With 4-piece white suite comprising LFWC, WHB with built-in vanity unit, corner jacuzzi bath with hand-held shower head and shower to enclosed tiled cubicle. Tiled walls. Tiled flooring.
DETACHED GARAGE: 26' 7" X 23' 7" (8.10m X 7.20m)
With roller door. Side pedestrian door. Power, light and heating. Two cloakrooms with LFWC. Stairs leading to games room/bar.
GAMES ROOM: 33' 6" X 23' 7" (10.20m X 7.20m)
With open fire to exposed red brick surround. Red brick bar area. Spot lighting to ceiling.
With spacious stoned area surrounding property for parking. Garden in lawn to front and sides of property. Planted trees and shrubs. Outside tap. Outside lights.
Broadband Speed Availability
Potential Speeds for 29 Mullaghnamoyagh Road
Max Download
1800
Mbps
Max Upload
220
MbpsThe speeds indicated represent the maximum estimated fixed-line speeds as predicted by Ofcom. Please note that these are estimates, and actual service availability and speeds may differ.
Property Location

Mortgage Calculator
Directions
The Mullaghnamoyagh Road is located between the Mayogall Road and the Ballymacombs Road, Portglenone.
Contact Agent

Contact Homes Independent
Request More Information
Requesting Info about...
29 Mullaghnamoyagh Road, Portglenone, BT44 8NP

By registering your interest, you acknowledge our Privacy Policy

By registering your interest, you acknowledge our Privacy Policy




























































