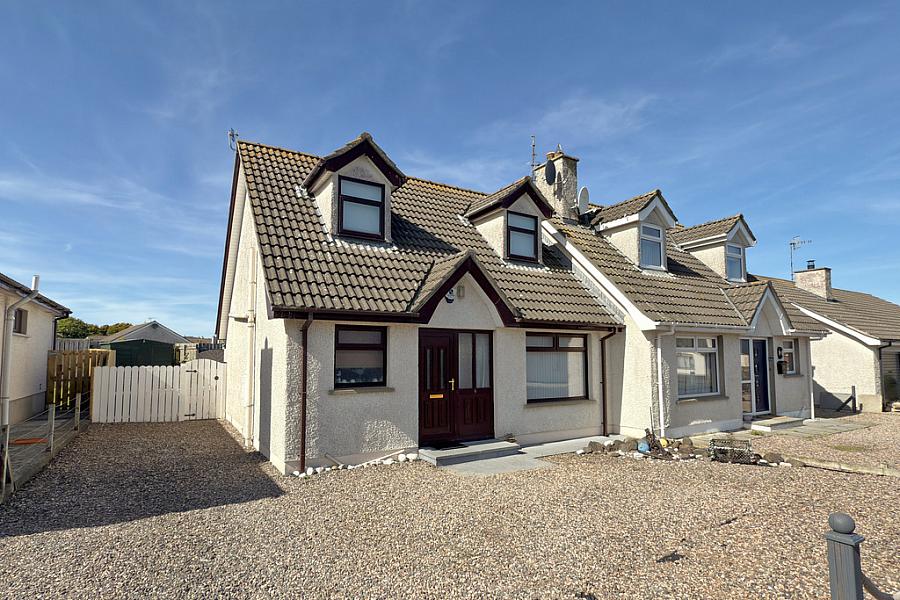Contact Agent

Contact Philip Tweedie & Company (Portstewart)
3 Bed Semi-Detached House
6 Gortnee Drive
Portballintrae, BT57 8DQ
offers over
£225,000
- Status For Sale
- Property Type Semi-Detached
- Bedrooms 3
- Receptions 1
- Bathrooms 1
- Heating Oil fired central heating.
-
Stamp Duty
Higher amount applies when purchasing as buy to let or as an additional property£2,000 / £13,250*
Key Features & Description
Oil fired central heating.
Double glazing in uPVC frames.
Gravel parking area.
Fully enclosed patio garden to the rear.
Central location close to the seafront.
Description
This well presented semi detached home enjoys a prime position in the heart of Portballintrae, just a short stroll from the seafront and harbour area. The bright and welcoming accommodation includes a spacious lounge, a dining kitchen and a full width conservatory that opens onto the enclosed rear garden.
Externally, the property benefits from a low maintenance garden and a private driveway, offering convenience and ease of upkeep. Ideal as a full time residence, holiday home or investment opportunity in this sought after coastal location.
ENTRANCE HALL
Laminate floor; shelved hot press.
LOUNGE
13'0" x 10'9"
Laminate floor; sliding doors leading to the kitchen.
DINING KITCHEN
10'9" x 15'5"
Range of fitted units; laminate work surfaces; ceramic sink & drainer; space for range of kitchen appliances to include dishwasher, cooker, under counter fridge & freezer; oil boiler; door to the conservatory; tiled floor.
CONSERVATORY
7'11" x 22'8"
Double glazed conservatory in uPVC frames with utility area to include a range of fitted units; laminate work surfaces; stainless steel sink & drainer; plumbed for washing machine; space for dryer; power & light; part wood & vinyl floor.
BEDROOM 3
10'8" x 7'9"
Single bedroom to the rear; built in storage cupboard; door to the conservatory.
BATHROOM
9'5" x 6'2"
Panel bath with wand attachment; panelled shower cubicle with electric shower; toilet; vanity unit with wash hand basin; wood effect tiled floor; part tiled walls.
FIRST FLOOR
LANDING
Access to the roof space & eaves storage.
BEDROOM 1
13'1" x 9'1"
Built in storage cupboard; laminate floor.
BEDROOM 2
8'9" x 10'10"
Built in storage cupboard; access to eaves storage; laminate floor.
WC
4'0" x 7'1"
Toilet; wash hand basin; wood floor.
EXTERIOR
OUTSIDE FEATURES
Gravel driveway & parking area; fully enclosed low maintenance rear garden & patio areas; timber shed with power & light; external power points; outside light & tap.
This well presented semi detached home enjoys a prime position in the heart of Portballintrae, just a short stroll from the seafront and harbour area. The bright and welcoming accommodation includes a spacious lounge, a dining kitchen and a full width conservatory that opens onto the enclosed rear garden.
Externally, the property benefits from a low maintenance garden and a private driveway, offering convenience and ease of upkeep. Ideal as a full time residence, holiday home or investment opportunity in this sought after coastal location.
ENTRANCE HALL
Laminate floor; shelved hot press.
LOUNGE
13'0" x 10'9"
Laminate floor; sliding doors leading to the kitchen.
DINING KITCHEN
10'9" x 15'5"
Range of fitted units; laminate work surfaces; ceramic sink & drainer; space for range of kitchen appliances to include dishwasher, cooker, under counter fridge & freezer; oil boiler; door to the conservatory; tiled floor.
CONSERVATORY
7'11" x 22'8"
Double glazed conservatory in uPVC frames with utility area to include a range of fitted units; laminate work surfaces; stainless steel sink & drainer; plumbed for washing machine; space for dryer; power & light; part wood & vinyl floor.
BEDROOM 3
10'8" x 7'9"
Single bedroom to the rear; built in storage cupboard; door to the conservatory.
BATHROOM
9'5" x 6'2"
Panel bath with wand attachment; panelled shower cubicle with electric shower; toilet; vanity unit with wash hand basin; wood effect tiled floor; part tiled walls.
FIRST FLOOR
LANDING
Access to the roof space & eaves storage.
BEDROOM 1
13'1" x 9'1"
Built in storage cupboard; laminate floor.
BEDROOM 2
8'9" x 10'10"
Built in storage cupboard; access to eaves storage; laminate floor.
WC
4'0" x 7'1"
Toilet; wash hand basin; wood floor.
EXTERIOR
OUTSIDE FEATURES
Gravel driveway & parking area; fully enclosed low maintenance rear garden & patio areas; timber shed with power & light; external power points; outside light & tap.
Broadband Speed Availability
Potential Speeds for 6 Gortnee Drive
Max Download
1800
Mbps
Max Upload
1000
MbpsThe speeds indicated represent the maximum estimated fixed-line speeds as predicted by Ofcom. Please note that these are estimates, and actual service availability and speeds may differ.
Property Location

Mortgage Calculator
Contact Agent

Contact Philip Tweedie & Company (Portstewart)
Request More Information
Requesting Info about...
6 Gortnee Drive, Portballintrae, BT57 8DQ

By registering your interest, you acknowledge our Privacy Policy

By registering your interest, you acknowledge our Privacy Policy















