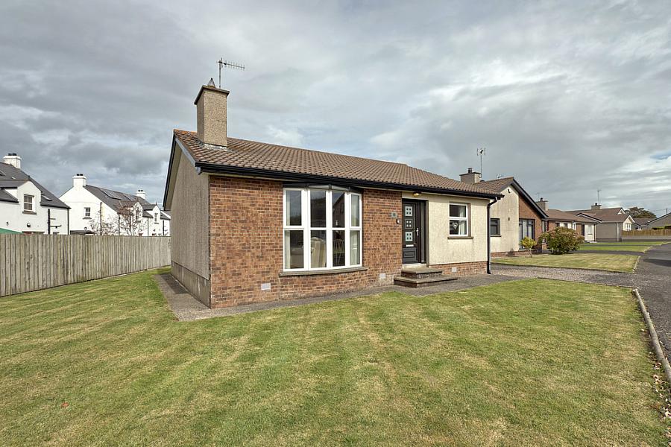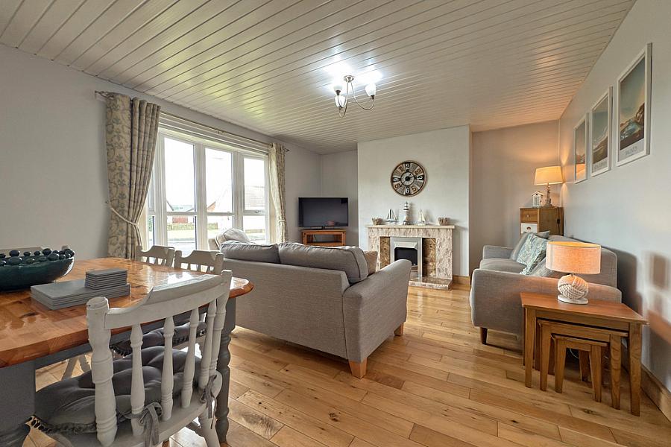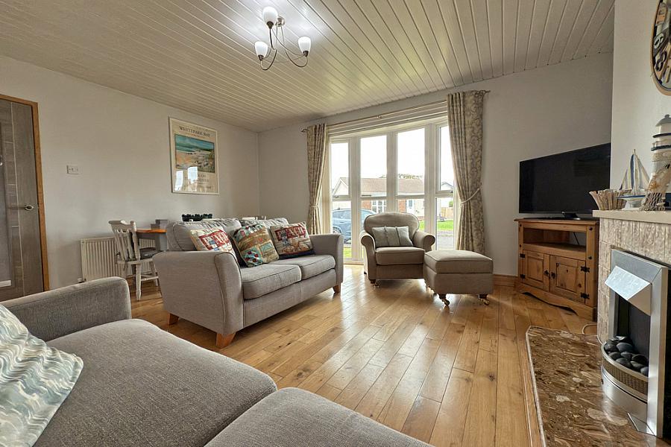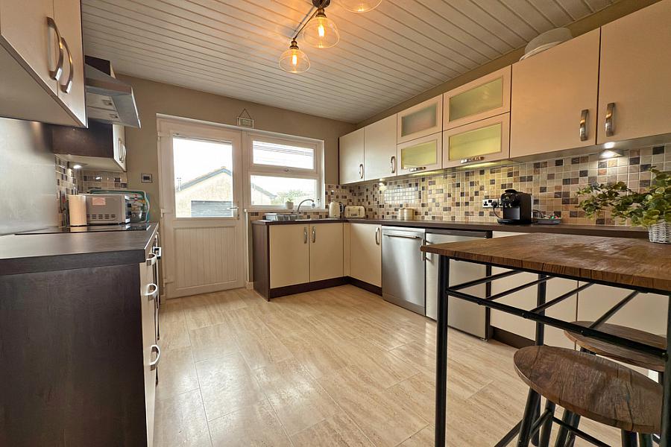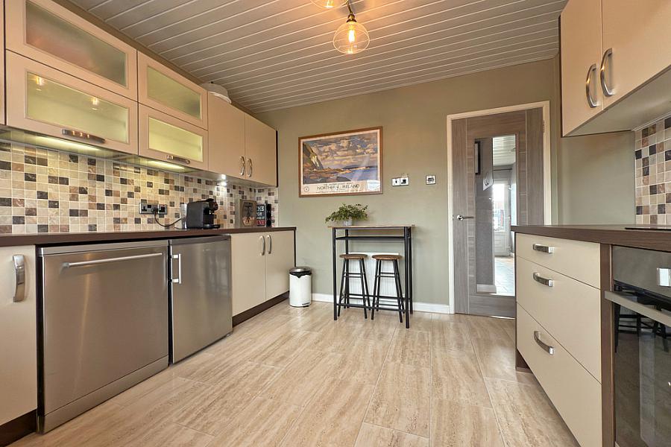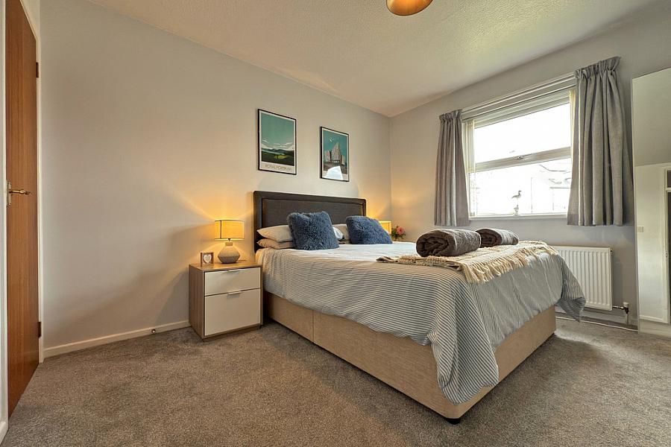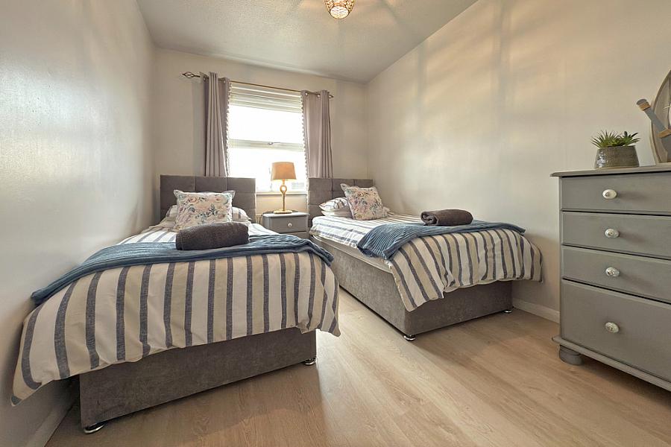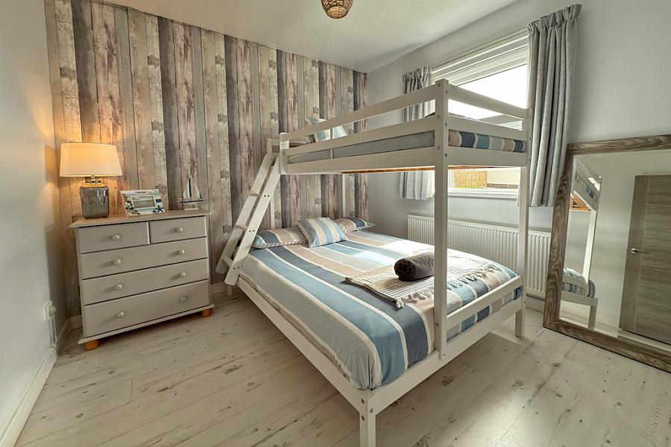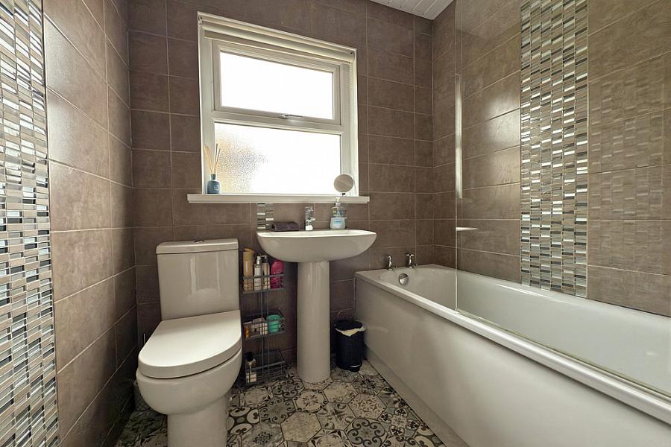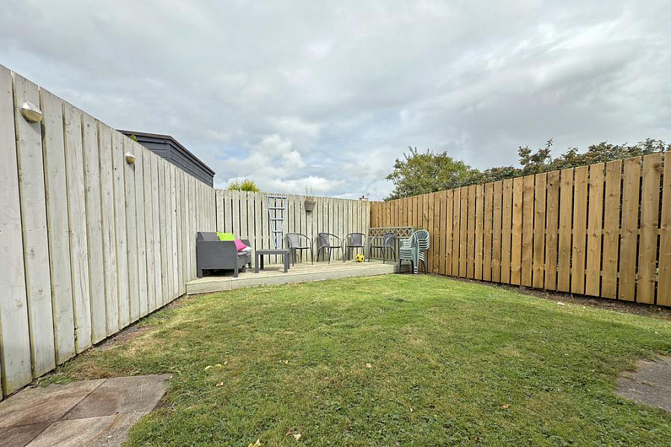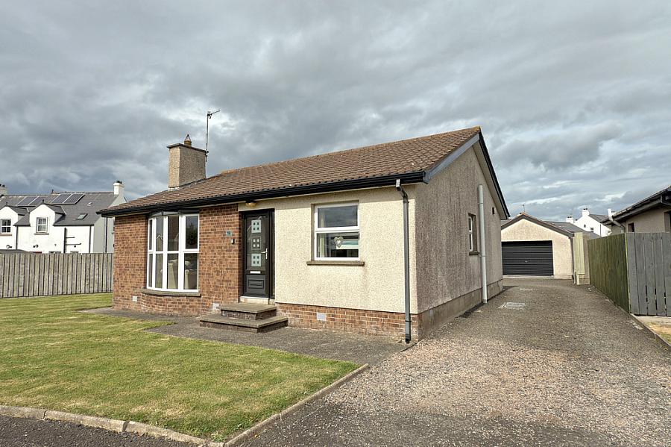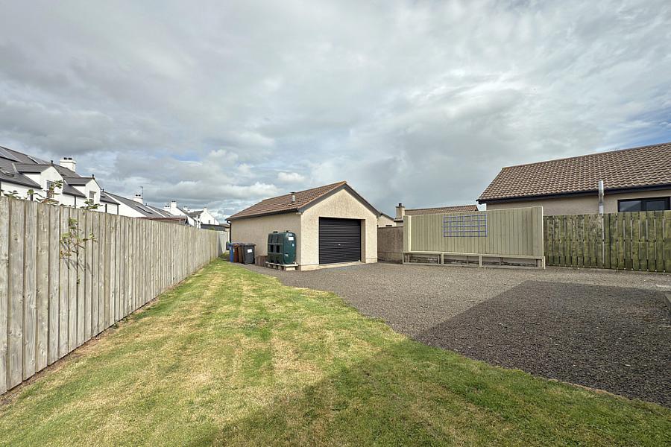Contact Agent

Contact Philip Tweedie & Company (Portstewart)
3 Bed Detached Bungalow
19 Bushfoot Avenue
Portballintrae, BT57 8YY
offers over
£285,000
- Status For Sale
- Property Type Detached Bungalow
- Bedrooms 3
- Receptions 1
- Bathrooms 1
- Heating Oil-fired central heating.
-
Stamp Duty
Higher amount applies when purchasing as buy to let or as an additional property£4,250 / £18,500*
Key Features & Description
Oil-fired central heating.
uPVC double glazing throughout.
Generous corner site with front, side and rear gardens.
Detached garage and gravel driveway.
Planning permission granted for extension (enhanced master bedroom, additional reception room and shower room).
Chain free - ready for immediate occupation.
Description
This beautifully maintained three bedroom bungalow presents a superb opportunity to secure a home in the heart of Portballintrae. Situated on a generous corner site, it offers both comfort and practicality, with the added potential of an approved extension to enhance the master suite and expand the living space.
The interior features a bright lounge with a bay window and fireplace, a modern fitted kitchen, three well proportioned double bedrooms and a family bathroom. Externally, the property benefits from gardens to the front and rear, a detached garage and a gravel driveway offering excellent parking for several cars.
ENTRANCE HALL
Cloaks cupboard; shelved hot press; Slingsby ladder access to the floored roof space; vinyl floor.
LOUNGE
13'5" x 16'8"
Bow bay window to the front; tiled fireplace with electric heater; solid wood floor; space for dining.
KITCHEN
11'9" x 10'9"
Range of fitted units; laminate work surfaces; stainless steel sink & drainer; electric oven & hob with extractor over; plumbed for dishwasher; space for under counter fridge; door to the rear.
BEDROOM 1
11'8" x 10'9"
Double bedroom to the rear; built in storage cupboard.
BEDROOM 2
11'8" x 8'5"
Double bedroom to the rear; laminate floor.
BEDROOM 3
9'9" x 9'5"
Double bedroom to the front; laminate floor.
BATHROOM
6'5" x 6'7"
Panel bath with electric shower; toilet; wash hand basin; tiled walls; vinyl floor.
EXTERIOR
GARAGE
18'8" x 14'1"
Split garage with separate store room & utility area to include a range of fitted units; stainless steel sink & drainer and also plumbed for a washing machine; roller door; oil boiler; power & light; concrete floor.
OUTSIDE FEATURES
- Gravel driveway & parking area for several cars.
- Private decking area.
- Garden in lawn to the front & rear.
- Outside light & tap.
This beautifully maintained three bedroom bungalow presents a superb opportunity to secure a home in the heart of Portballintrae. Situated on a generous corner site, it offers both comfort and practicality, with the added potential of an approved extension to enhance the master suite and expand the living space.
The interior features a bright lounge with a bay window and fireplace, a modern fitted kitchen, three well proportioned double bedrooms and a family bathroom. Externally, the property benefits from gardens to the front and rear, a detached garage and a gravel driveway offering excellent parking for several cars.
ENTRANCE HALL
Cloaks cupboard; shelved hot press; Slingsby ladder access to the floored roof space; vinyl floor.
LOUNGE
13'5" x 16'8"
Bow bay window to the front; tiled fireplace with electric heater; solid wood floor; space for dining.
KITCHEN
11'9" x 10'9"
Range of fitted units; laminate work surfaces; stainless steel sink & drainer; electric oven & hob with extractor over; plumbed for dishwasher; space for under counter fridge; door to the rear.
BEDROOM 1
11'8" x 10'9"
Double bedroom to the rear; built in storage cupboard.
BEDROOM 2
11'8" x 8'5"
Double bedroom to the rear; laminate floor.
BEDROOM 3
9'9" x 9'5"
Double bedroom to the front; laminate floor.
BATHROOM
6'5" x 6'7"
Panel bath with electric shower; toilet; wash hand basin; tiled walls; vinyl floor.
EXTERIOR
GARAGE
18'8" x 14'1"
Split garage with separate store room & utility area to include a range of fitted units; stainless steel sink & drainer and also plumbed for a washing machine; roller door; oil boiler; power & light; concrete floor.
OUTSIDE FEATURES
- Gravel driveway & parking area for several cars.
- Private decking area.
- Garden in lawn to the front & rear.
- Outside light & tap.
Broadband Speed Availability
Potential Speeds for 19 Bushfoot Avenue
Max Download
1800
Mbps
Max Upload
1000
MbpsThe speeds indicated represent the maximum estimated fixed-line speeds as predicted by Ofcom. Please note that these are estimates, and actual service availability and speeds may differ.
Property Location

Mortgage Calculator
Contact Agent

Contact Philip Tweedie & Company (Portstewart)
Request More Information
Requesting Info about...
19 Bushfoot Avenue, Portballintrae, BT57 8YY
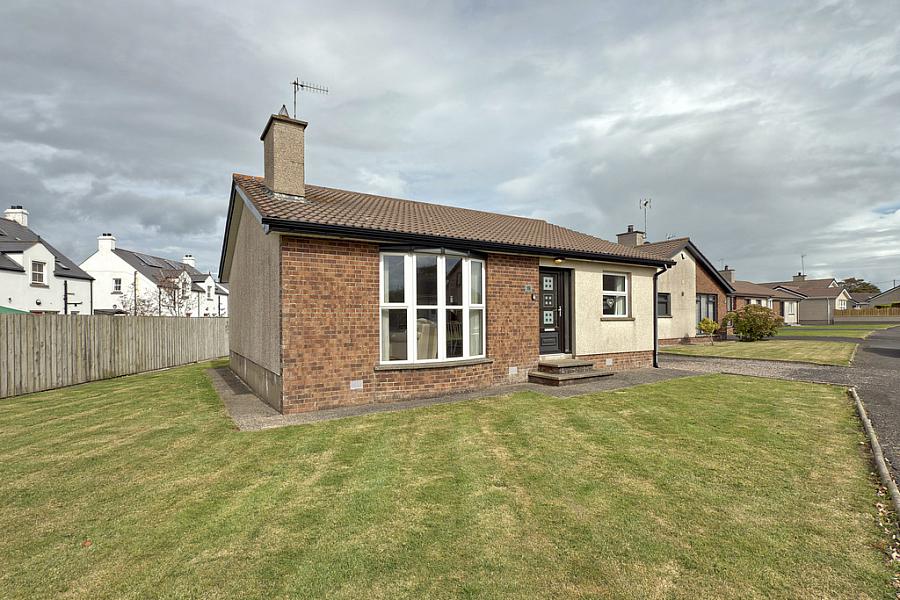
By registering your interest, you acknowledge our Privacy Policy

By registering your interest, you acknowledge our Privacy Policy

