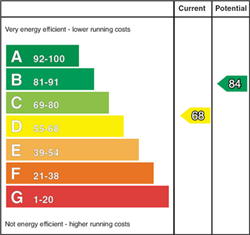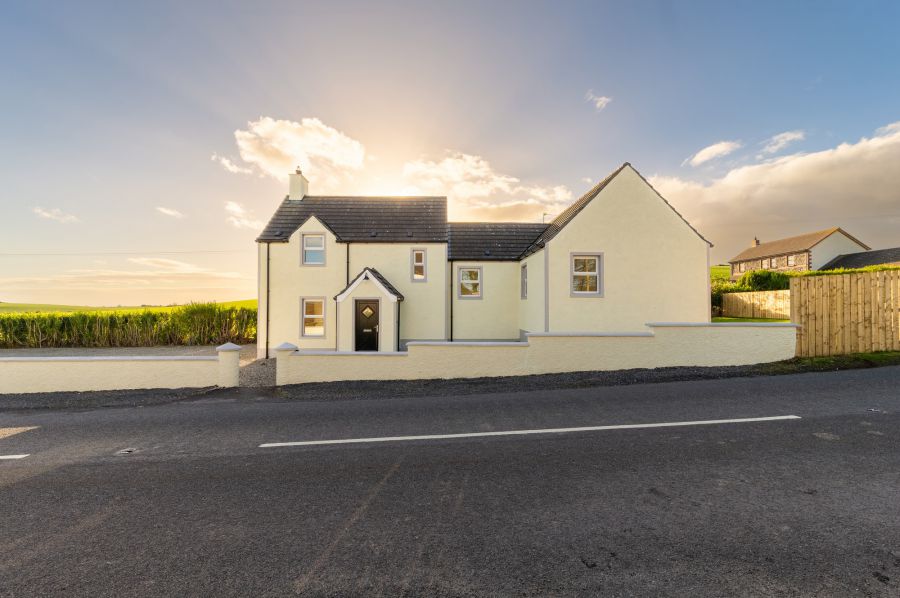106C Main Road
Portavogie, BT22 1DA

Description
ABOUT THE PROPERTY
Nestled just outside Portavogie, this beautifully renovated split-level home offers the perfect blend of modern comfort, stylish interiors, and generous outdoor space, all in a highly convenient location close to local amenities, schools, and the stunning Ards Peninsula coastline. Fully refurbished to an exceptional standard throughout, the property is ready to move into, combining contemporary design with a thoughtful layout and charming character features.
The accommodation is arranged across split levels, providing versatile living spaces for modern family life. A welcoming hallway leads to a bright reception room with a feature red brick fireplace and electric stove, ideal for cosy evenings. The open-plan kitchen and dining area impress with brand-new shaker-style cabinetry, integrated appliances, and sliding doors opening onto a patio and side garden, perfect for entertaining. A snug adds further flexible living space, complemented by a practical utility room.
The home offers four generous bedrooms, two with contemporary en-suites, alongside a stylish family bathroom, ensuring comfort for all the family.
Outside, the property continues to impress with a stoned driveway, large double garage, multiple patio areas, and extensive gardens, providing ample space for outdoor living and entertaining.
Combining modern style, practicality, and space, this exceptional home is an ideal choice for families seeking a move-in-ready property in a peaceful yet convenient setting.
INSIDE THE PROPERTY
Floor 1
Entrance Hall – 2.85m x 1.92m
Welcoming porch leading into a bright entrance hallway with plush carpet flooring and spotlights.
Reception Room – 3.75m x 4.74m
Spacious living area featuring a charming red brick fireplace with an electric stove, complemented by cosy carpeting and modern spotlights - perfect for relaxing evenings.
Bedroom 2 – 2.85m x 4.16m
Generous double bedroom with soft carpet flooring and spotlights. Includes a private en-suite (1.89m x 1.15m) fitted with a shower, WC, and wash hand basin.
Floor 2
Hallway – 5.68m x 1.82m
Carpeted landing with spotlights leading to the main living areas.
Kitchen / Dining Area – Kitchen 2.48m x 4.14m / Dining 2.35m x 3.91m
Beautifully finished, brand-new kitchen with grey shaker-style cabinetry, integrated appliances, spotlights and a feature pendant light over the breakfast bar. Wooden laminate flooring flows through to the open-plan dining area, with sliding PVC doors opening onto a patio and side garden - perfect for entertaining.
Second Reception Room (Snug) – 3.41m x 3.25m
Accessed via a distinctive red brick staircase leading down from the kitchen, this cosy snug offers carpet flooring, spotlights, and a PVC door opening onto a private, secluded back patio.
Utility / Laundry Room – 2.66m x 1.54m
Practical utility space with matching kitchen cabinetry, wooden laminate flooring, and spotlights.
Primary Bedroom – 3.59m x 3.50m
Spacious primary bedroom with carpet flooring and spotlights, complete with en-suite (1.04m x 3.50m) featuring a shower, WC, and wash hand basin.
Floor 3
Bedroom 3 – 3.75m x 2.25m
Bright and comfortable bedroom with carpet flooring and spotlights.
Bedroom 4 – 3.75m x 2.39m
Another well-proportioned bedroom with carpet flooring and spotlights.
Family Bathroom – 2.85m x 4.16m
Stylish family bathroom fitted with a bath and overhead shower, WC, and wash hand basin. Finished with contemporary herringbone wood-effect linoleum flooring and spotlights.
Broadband Speed Availability
Potential Speeds for 106c Main Road
Property Location

Mortgage Calculator
Contact Agent

Contact Dynes Residential

By registering your interest, you acknowledge our Privacy Policy
































