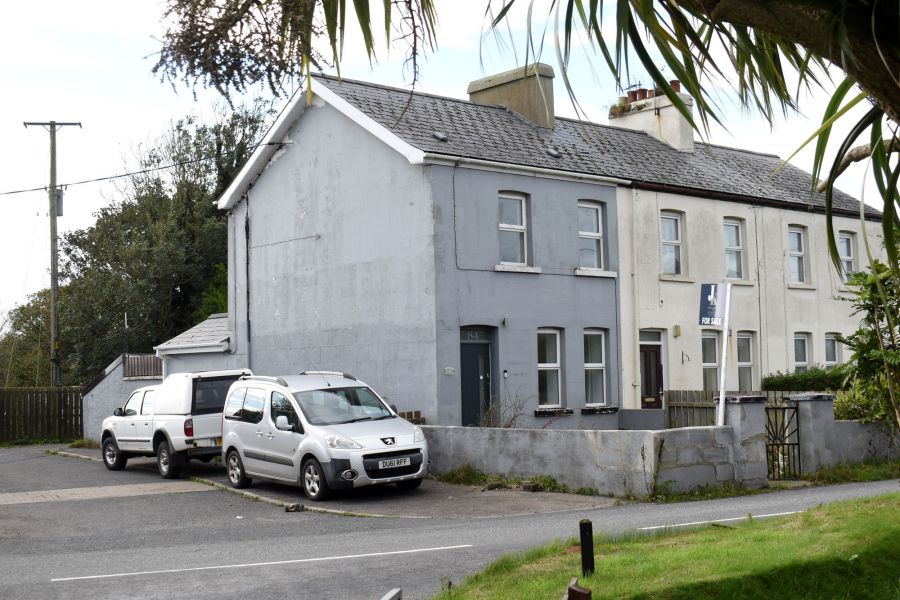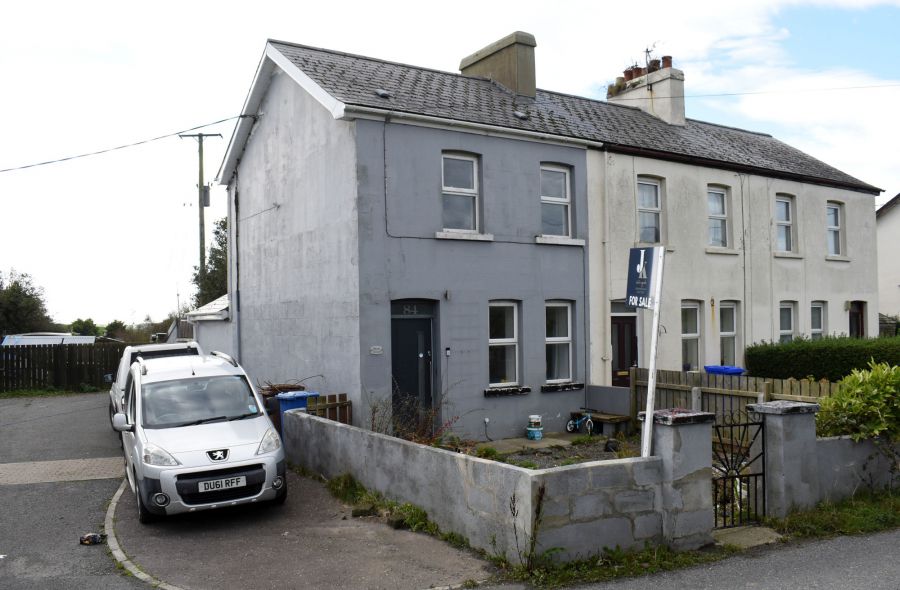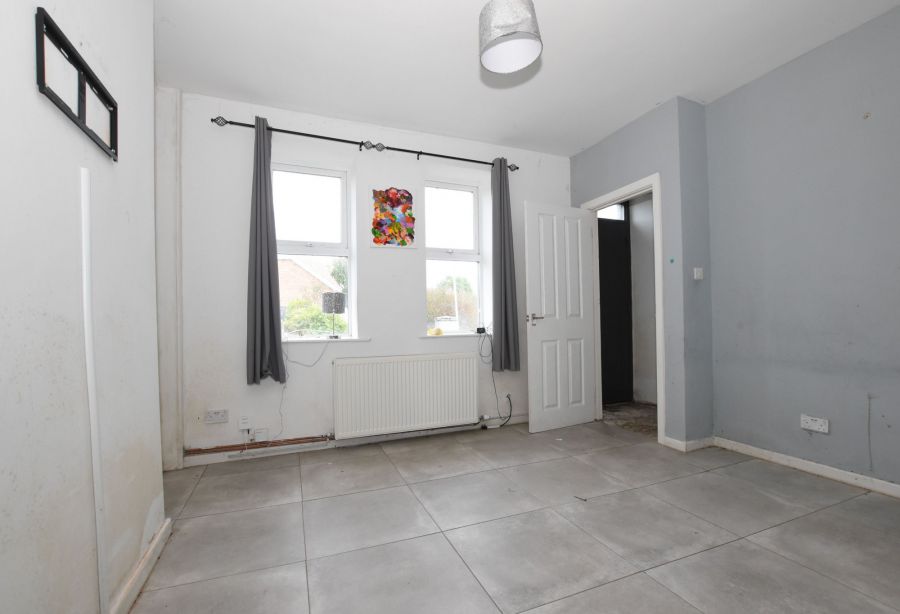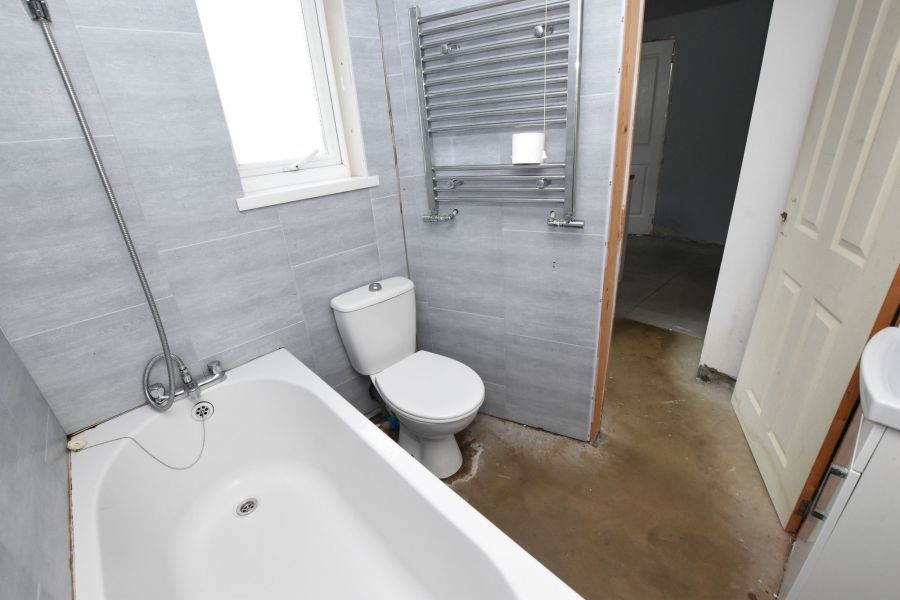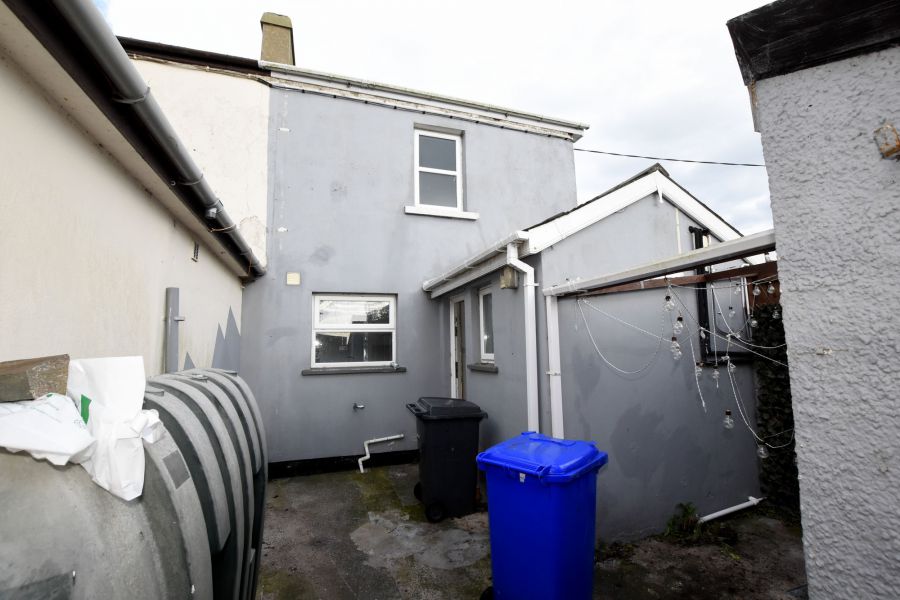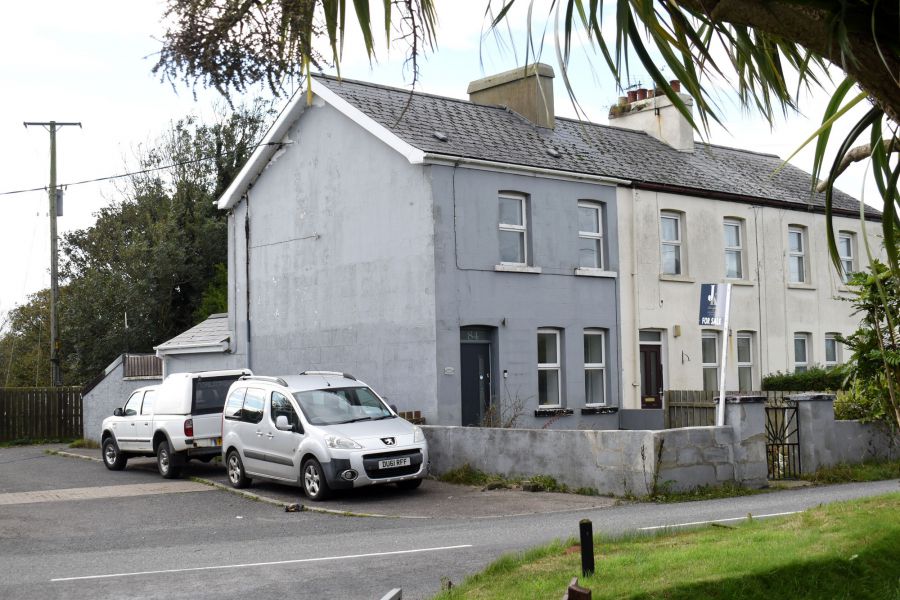84 Main Road
Portavogie, BT22 1DA

Key Features & Description
End Terrace | 3 Bedrooms | Cash Buyers Only
Tucked quietly on the outskirts of Portavogie, this end-terrace home offers the perfect project for anyone keen to roll up their sleeves and create something special.
Inside you’ll find a lounge, a kitchen/dining area, a family bathroom, and three first-floor bedrooms — all waiting for a fresh new look. Along with an easily maintained concrete yard to the rear.
The location keeps you close to everything the village has to offer, including your next fish supper — just a quick two-minute drive to the harbour, local shops, and restaurants — yet it still enjoys a peaceful, tucked-away feel.
A great opportunity for renovators or investors looking for a blank canvas just minutes from the sea.
CASH OFFERS ONLY!!!
Rooms
Broadband Speed Availability
Potential Speeds for 84 Main Road
Property Location

Mortgage Calculator
Contact Agent


