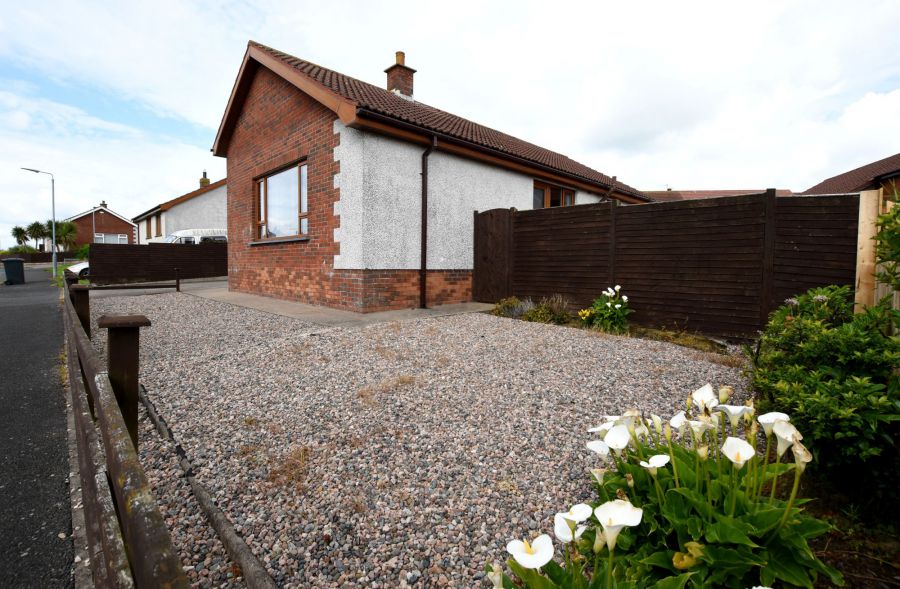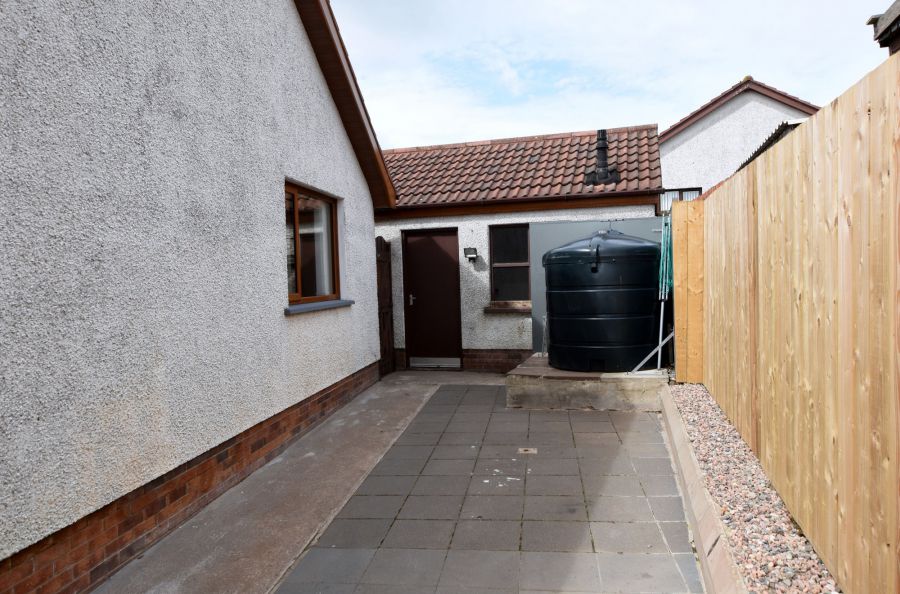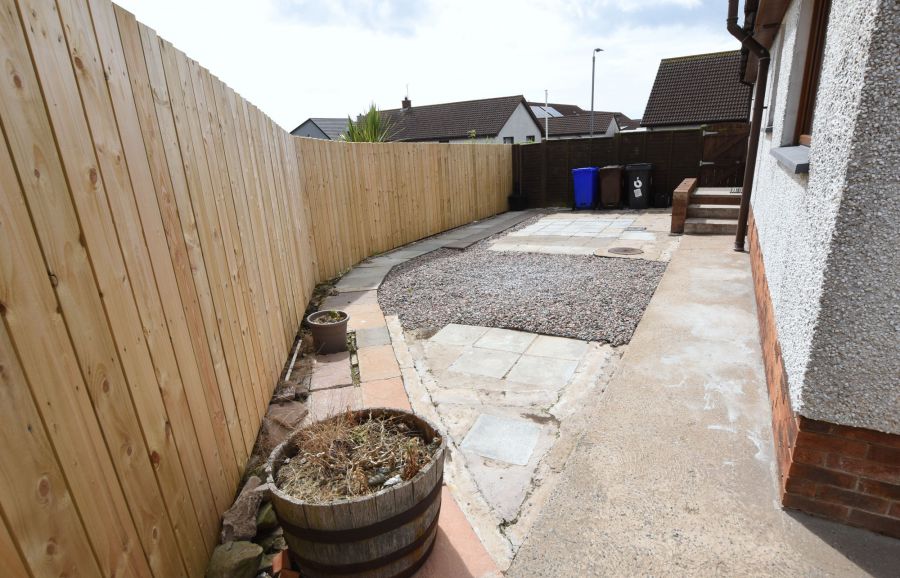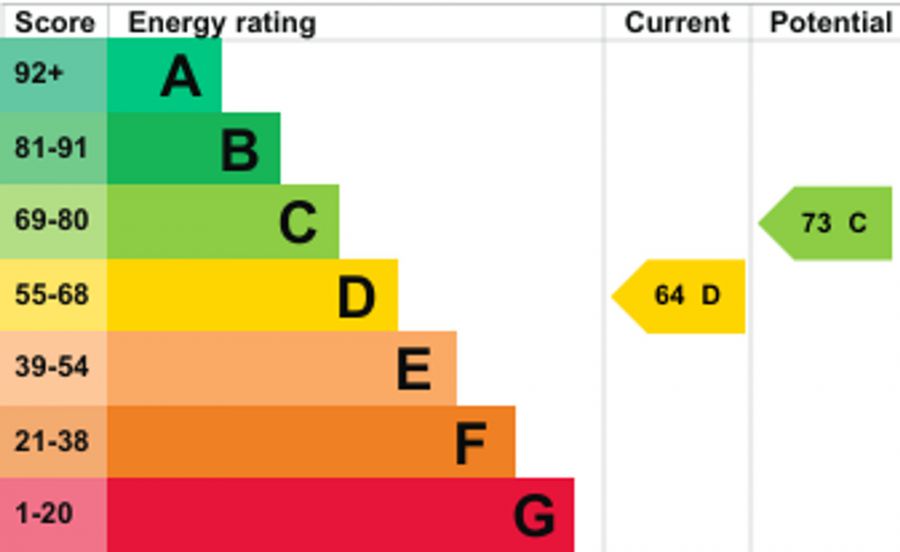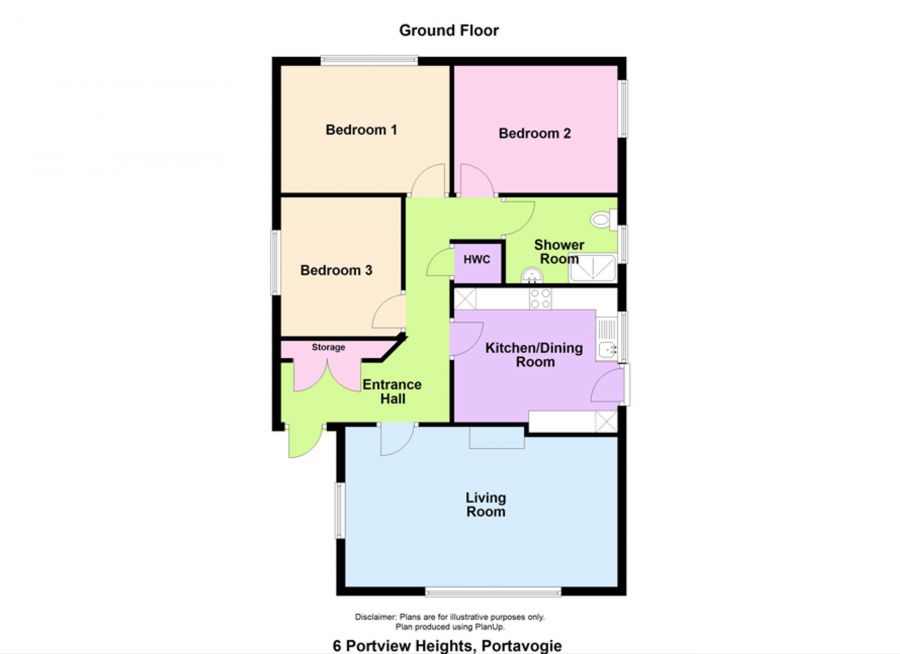3 Bed Detached Bungalow
6 Portview Heights
Portavogie, BT22 1SD
offers around
£179,950
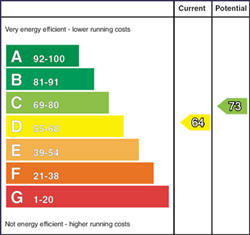
Key Features & Description
Spacious lounge with an Adam-style fireplace and feature flooring
Pine-effect fitted kitchen with casual dining area
Three well-proportioned bedrooms
Stylish luxury white shower room
Double glazed uPVC windows throughout
Oil-fired central heating system
Detached matching garage with ample concrete parking
Enclosed gardens to front, side, and rear with concrete pathway and pebbled areas
Description
Detached Bungalow in a Popular Residential Setting
We are delighted to present for sale this attractive three-bedroom detached bungalow, located within a quiet and well-regarded residential development in the heart of Portavogie.
This charming home is ideally situated just a short stroll from the village centre and a range of local amenities, including shops, schools, the harbour, and the renowned restaurants. Whether you’re a first-time buyer, downsizer, or looking for a peaceful coastal retreat, this property offers excellent value and versatility.
This home benefits from a low-maintenance exterior, generous outdoor space, and a layout suited for modern family living.
Rooms
Entrance Hall 0' 0" X 0' 0" (0.00m X 0.00m)
Oak uPVC double glazed door with picture window and matching side panel. Twin doors to built in storage cupboard. Hotpress with storage; Meter box. Single panel radiator.
Lounge 20'10 X 11'7 (6.35m X 3.53m)
Adam style fireplace with open fire. Tiled hearth and inset with wooden trim. Cornice ceiling. Feature flooring, recessed lighting. Double & single panel radiator.
Kitchen 12' 7" X 11' 3" (3.84m X 3.43m)
Excellent range of high and low level pine effect units with roll edge worktops.
Single drainer stainless steel sink unit with mixer taps. Electric 4 ring hob with low level oven/grill and built in extractor fan. Tiled flooring; part tiled walls. Single panel radiator.
Bedroom 1 10'9 X 9'4 (3.28m X 2.84m)
Wall light fitting, single panel radiator.
Bedroom 2 13'0 X 9'11 (3.96m X 3.02m)
Single panel radiator.
Bedroom 3 12'8 X 9'9 (3.86m X 2.97m)
Single panel radiator.
Shower room 8'7 X 6'8 (2.62m X 2.03m)
White modern suite comprising; fully tiled shower cubicle, low flush WC, pedestal wash hand basin. Tiled walls floor to ceiling; tiled flooring. Wall mounted towel rail/radiator.
Detached Garage 22'8 X 11'4 (6.91m X 3.45m)
Electric roller door. service door. Plumbed for washing machine, light and power. Boiler unit.
Concrete parking area and pathway. Pebbled gardens to the front and side. Feature decked and coloured paved patio area.
Broadband Speed Availability
Potential Speeds for 6 Portview Heights
Max Download
1800
Mbps
Max Upload
1000
MbpsThe speeds indicated represent the maximum estimated fixed-line speeds as predicted by Ofcom. Please note that these are estimates, and actual service availability and speeds may differ.
Property Location

Mortgage Calculator
Contact Agent

Contact JK Estate Agents
Request More Information
Requesting Info about...
6 Portview Heights, Portavogie, BT22 1SD
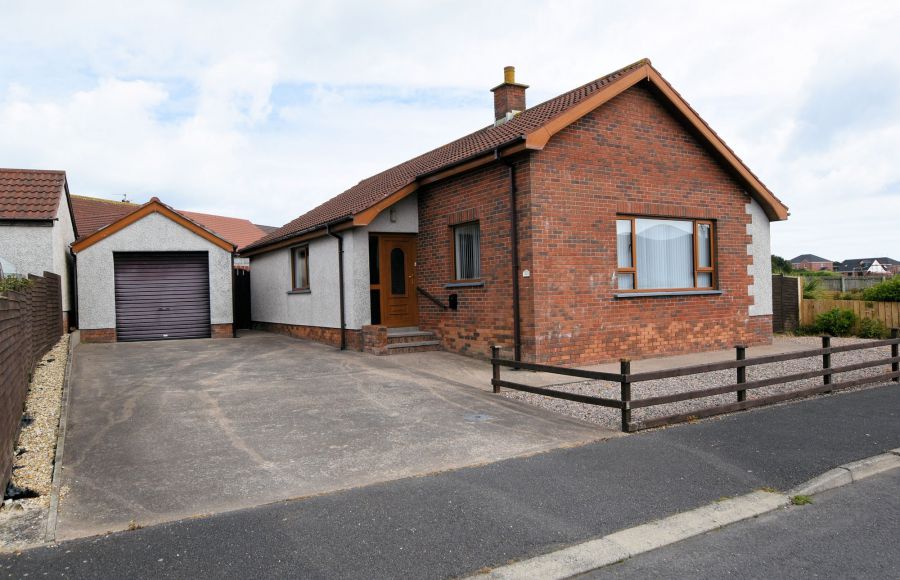
By registering your interest, you acknowledge our Privacy Policy

By registering your interest, you acknowledge our Privacy Policy















