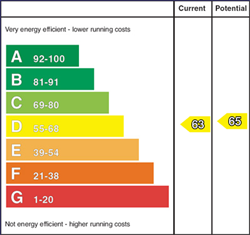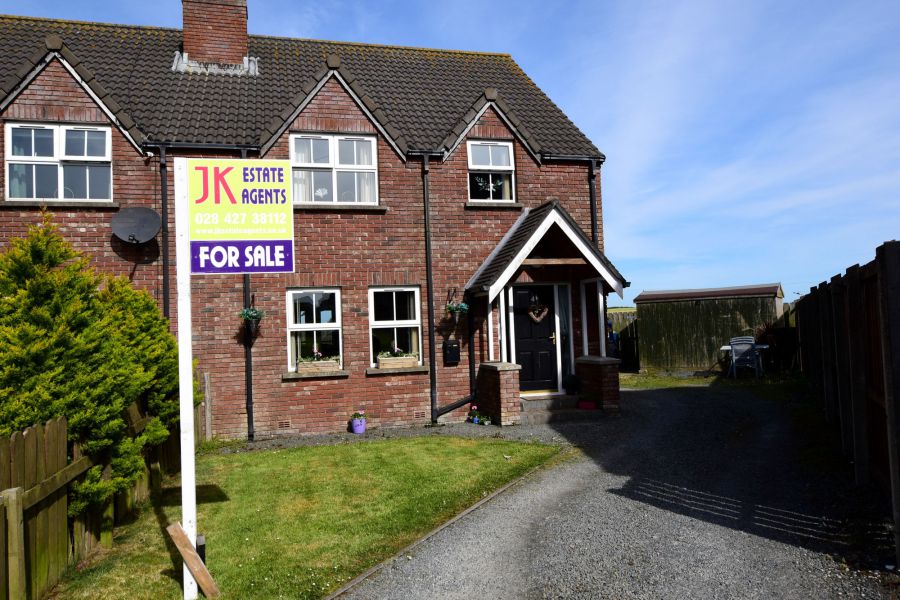3 Bed Semi-Detached House
4 Princetoon Point
portavogie, BT22 1FD
offers around
£159,950

Key Features & Description
Prime corner site with countryside views to the rear
Bright and spacious lounge with feature fireplace
Open-plan stylish Kitchen/Dining/Family Room - perfect for modern living
Three bedrooms, including master with ensuite
Double glazing
Oil-fired central heating (OFCH)
Immaculately presented - ready to move into
Description
Beautifully Presented 3-Bed Semi-Detached Home in Portavogie.
Situated on a desirable corner site with stunning rear views over open countryside, this immaculately presented semi-detached home offers spacious and modern living in a peaceful setting.
Located at 4 Princetoon Point, this lovely home is nestled in a popular residential development in the renowned fishing Village of Portavogie. Enjoying close proximity to local shops, restaurants, schools and beautiful coastal walks.
An ideal opportunity for families, first time buyers, or those seeking a peaceful lifestyle with modern conveniance.
Rooms
Entrance Hall 0' 0" X 0' 0" (0.00m X 0.00m)
Steps up to covered porch area at the front door. Hardwood painted door with side panels; double panel radiator.
Cloak Suite
Low flush WC; wall mounted wash hand basin.
Lounge 14'3 X 13'1 (4.34m X 3.99m)
Overall. Antique brick fire place and tiled slated hearth with wooden sleeper mantel. Two double panel radiators. Twin glazed vestibule doors to Kitchen/Dining.
Kitchen / Dining 21' 3" X 11' 10" (6.48m X 3.61m)
Excellent range of high and low level 'Shaker' style units with round edge worktops. Four ring electric 'Beko' hob with low level oven/grill; Polished chrome extractor fan over. 1 1/2 tub stainless steel sink unit with mixer taps. Housing unit for fridge/freezer; plumbed for washing machine. Part tiled walls; Twin PVC French doors to rear garden. Service door for side access. Two double panel radiators.
Landing
Hot press; single panel radiator.
Master Bedroom 16'10 X 11'9 (5.13m X 3.58m)
Double panel radiator
Ensuite Shower Room
Three piece white suite comprising; Fully tiled electric shower cubicle, low flush WC and pedestal wash hand basin. Single panel radiator.
Bedroom 2 11'2 X 8'7 (3.4m X 2.62m)
Delightful countryside views; single panel radiator.
Bedroom 3 10'9 X 9'1 (3.28m X 2.77m)
Overall. Double panel radiator.
Family Bathroom 8'6 X 7'6 (2.59m X 2.29m)
Overall. Three piece suite comprising; panel bath with side screen, low flush WC and a pedestal wash hand basin. Double panel radiator.
0' 0" X 0' 0" (0.00m X 0.00m)
Screened driveway to the front leading up the side of the property with ample parking for multiple cars, small lawn area. Steps up to covered porch area at the front door.
To the rear an enclosed private lawn garden. Oil Tank and boiler house. Concrete ramp for access to Kitchen/Dining area.
Broadband Speed Availability
Potential Speeds for 4 Princetoon Point
Max Download
1800
Mbps
Max Upload
1000
MbpsThe speeds indicated represent the maximum estimated fixed-line speeds as predicted by Ofcom. Please note that these are estimates, and actual service availability and speeds may differ.
Property Location

Mortgage Calculator
Contact Agent

Contact JK Estate Agents
Request More Information
Requesting Info about...
4 Princetoon Point, portavogie, BT22 1FD

By registering your interest, you acknowledge our Privacy Policy

By registering your interest, you acknowledge our Privacy Policy



























