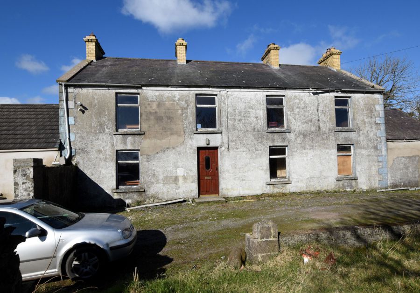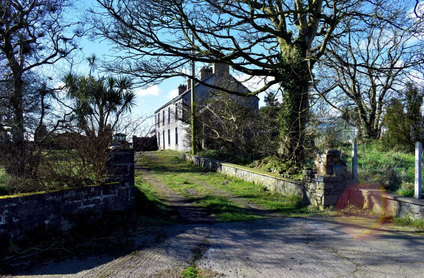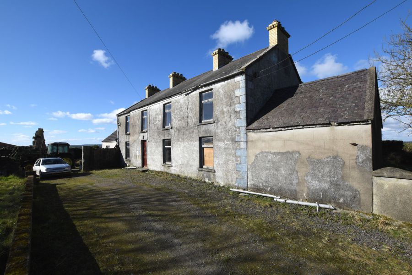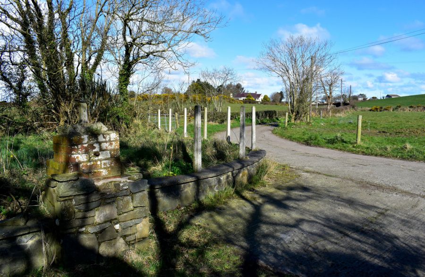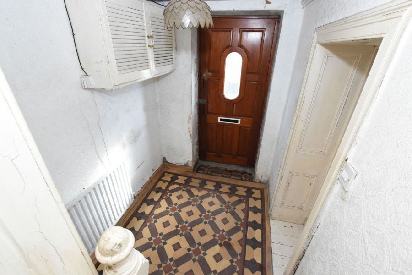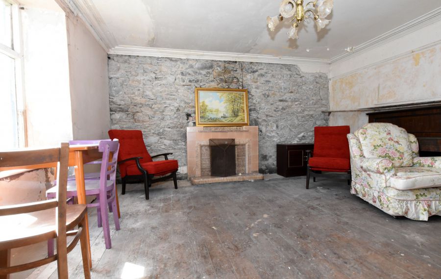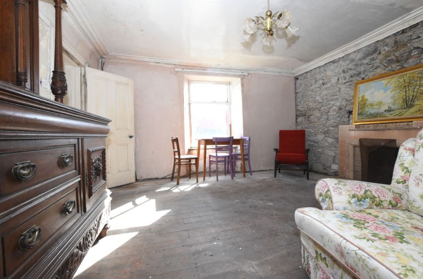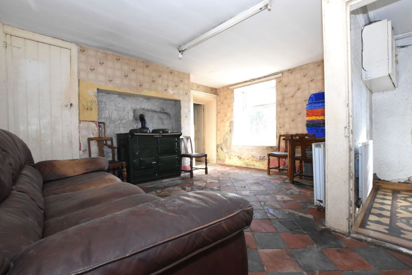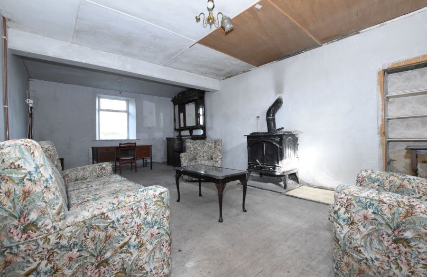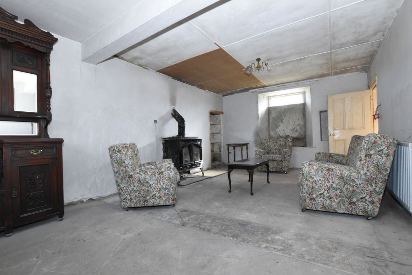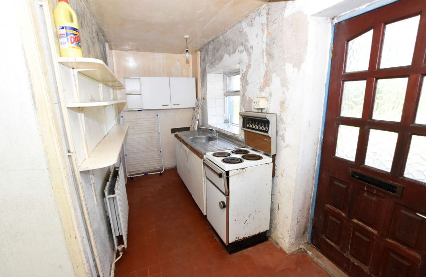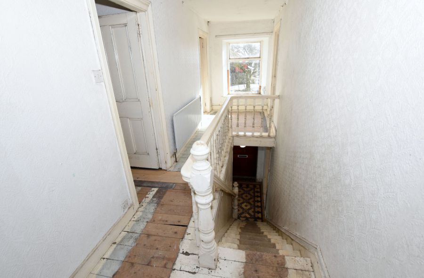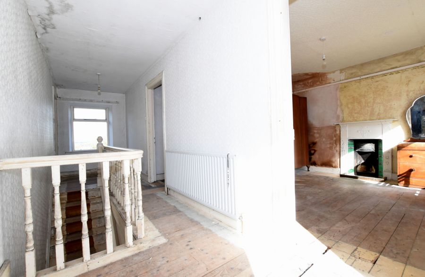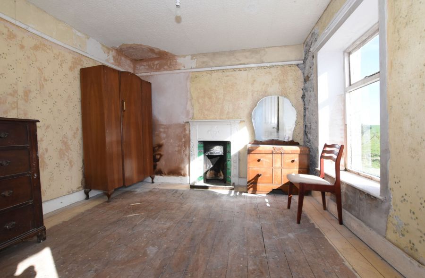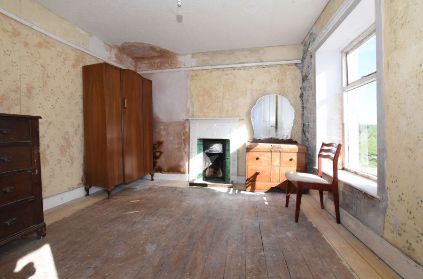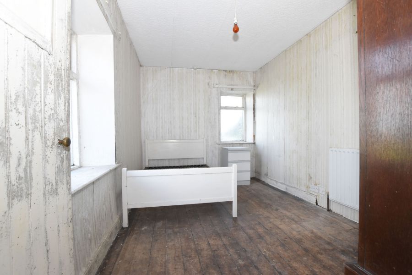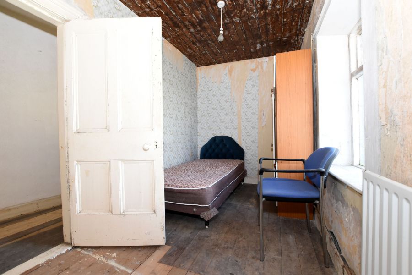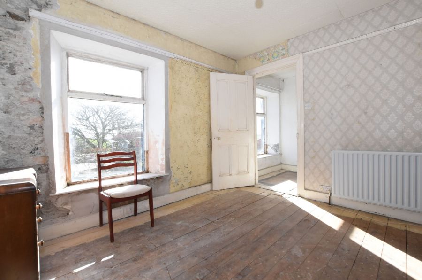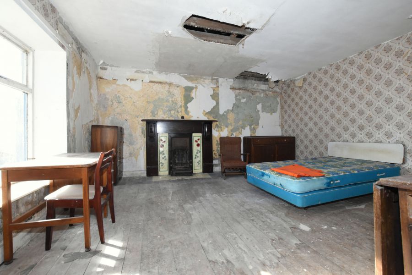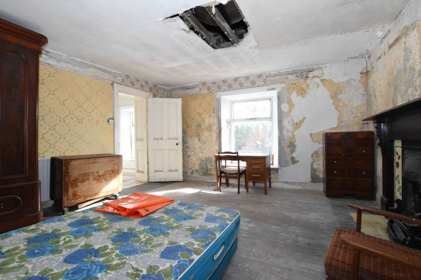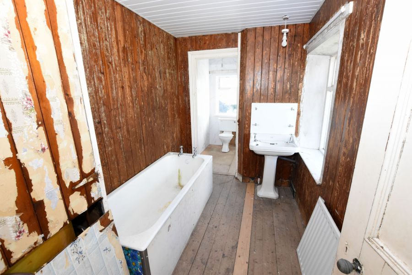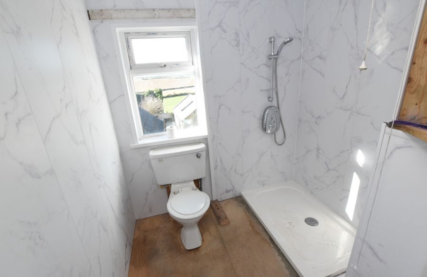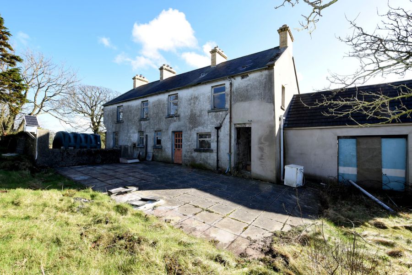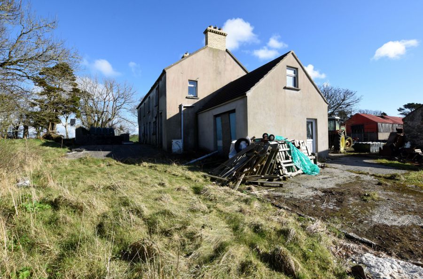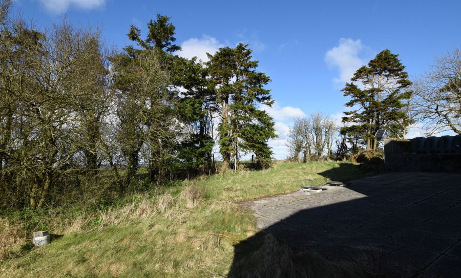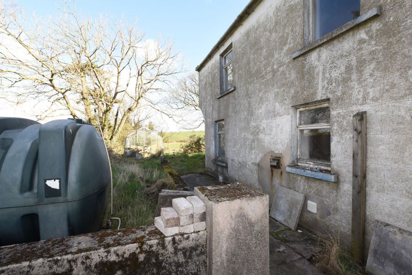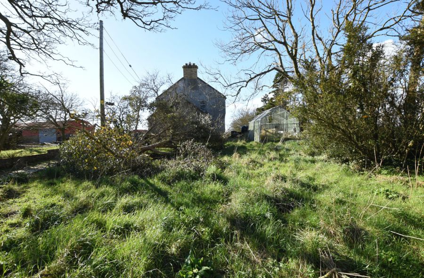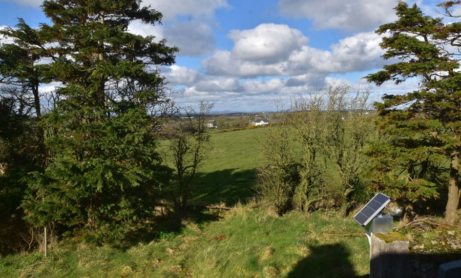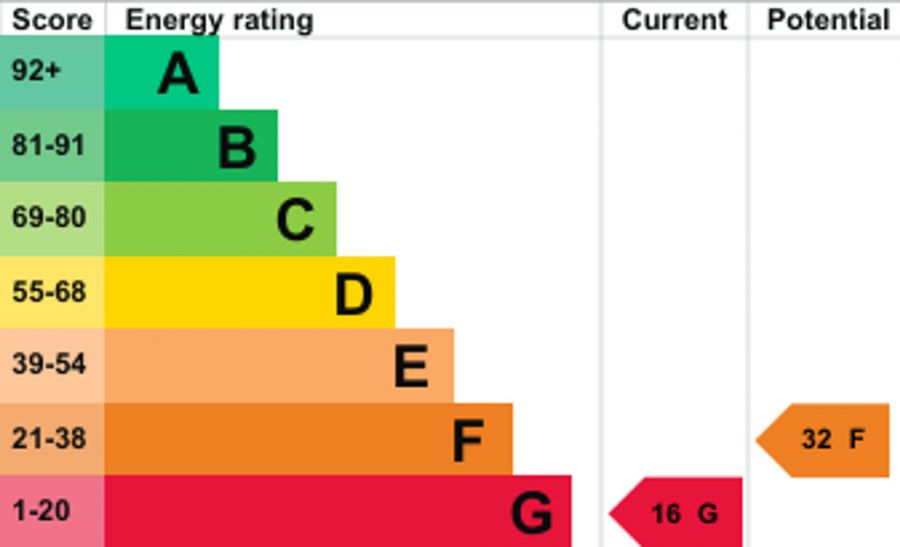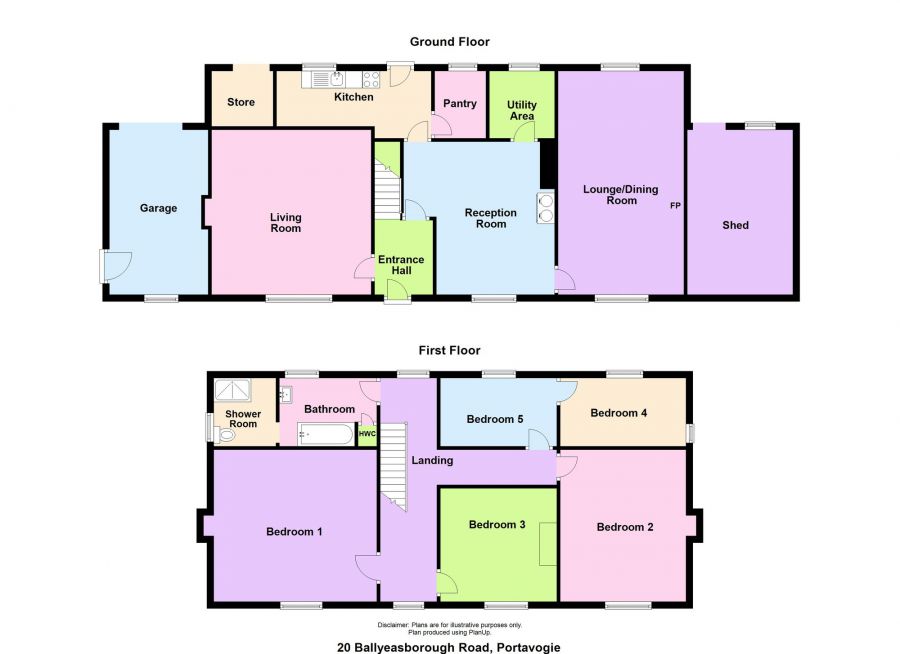5 Bed Detached House
20 Ballyeasborough Road
Portavogie, BT22 1DB
offers around
£150,000

Key Features & Description
Detached Farmhouse in need of complete renovation sitting in a Countryside location
3 Receptions Rooms
5 Bedrooms
Beautiful Countryside Views
Oil Fired Central Heating
Generous Garden Area to the Side and small rear area
Paved Sitting Area to the Rear
Outside Storage
Description
This Detached Farmhouse is in need of complete renovation and sits in a rural location and is approached by a concrete lane. This property may be in need of full modernisation but is absolutely bursting with potential. Just a short commute to neighbouring Villages offering great amentities including schools, restaurants.
The Property offers 3 Spacious Reception Rooms, Kitchen with Pantry, 5 Bedrooms, Bathroom with Separate Shower Room and Low Flush WC.
Outside you have a Generous Garden Area to the Side with mature trees, hedging and enclosed well. To the Rear you have a generous paved Sitting Area.
Two additional attached stores.
Cash Buyers Only.
Rooms
Entrance Hall
Hardwood Door, Tiled Flooring and a Single Panel Radiator.
Lounge 14'8 X 14'4 (4.47m X 4.37m)
Tiled Fire Place.
Living Room 14'9 X 11'3 (4.50m X 3.43m)
'AGA' Stove, Tiled Flooring and a double Panel Radiator.
Boilerhouse 6'5 X 6'3 (1.96m X 1.91m)
Sitting Room 21'5 X 12'0 (6.53m X 3.66m)
Cast Iron Stove; 2 Double Panel Radiators.
Kitchen / Dining 14'9 X 5'3 (4.50m X 1.60m)
Double Drainer Stainless Steele Sink Unit with Mixer Taps, A Range of Low Level Units, Tiled Flooring, Part Glazed Hardwood Door; Double Panel Radiator.
Pantry 6'4 X 4'9 (1.93m X 1.45m)
Shelving; Tiled Flooring.
Landing
Beautiful Countryside Views; Double Panel Radiator.
Bedroom 1 14'10 X 14'4 (4.52m X 4.37m)
Feature Fireplace; Double Panel Radiator.
Bedroom 2 11'2 X 10'10 (3.40m X 3.30m)
Feature Fireplace; Single Panel Radiator.
Second Hallway
Bedroom 3 13'2 X 12'2 (4.01m X 3.71m)
Tiled Fireplace; Single Panel Radiator.
Bedroom 4 11'2 X 6'5 (3.40m X 1.96m)
Single Panel Radiator.
Bedroom 5 12'3 X 8'0 (3.73m X 2.44m)
Access Through Bedroom 4.
Single Panel Radiator.
bathroom 9'3 X 6'3 (2.82m X 1.91m)
White Suite comprising; Panel Bath, Pedestal Wash Hand Basin and Single Panel Radiator.
Shower Room 6'6 X 9'7 (1.98m X 2.92m)
Access through Bathroom.
White Suite Comprising; Low Flush WC, Mira Shower Unit with Basin Only and uPVC Stripped Panelled Walls and Ceiling.
0' 0" X 0' 0" (0.00m X 0.00m)
Driveway to the front of this Property.
Generous Garden Area to the Side with Mature trees and hedging.
To the Rear there is a Paved Path and Sitting Area.
Storage 1 18' 6" X 17' 9" (5.64m X 5.41m)
'External Measurement'
Storage 2 14'8 X 11'0 (4.47m X 3.35m)
Broadband Speed Availability
Potential Speeds for 20 Ballyeasborough Road
Max Download
1800
Mbps
Max Upload
220
MbpsThe speeds indicated represent the maximum estimated fixed-line speeds as predicted by Ofcom. Please note that these are estimates, and actual service availability and speeds may differ.
Property Location

Mortgage Calculator
Contact Agent

Contact JK Estate Agents
Request More Information
Requesting Info about...
20 Ballyeasborough Road, Portavogie, BT22 1DB
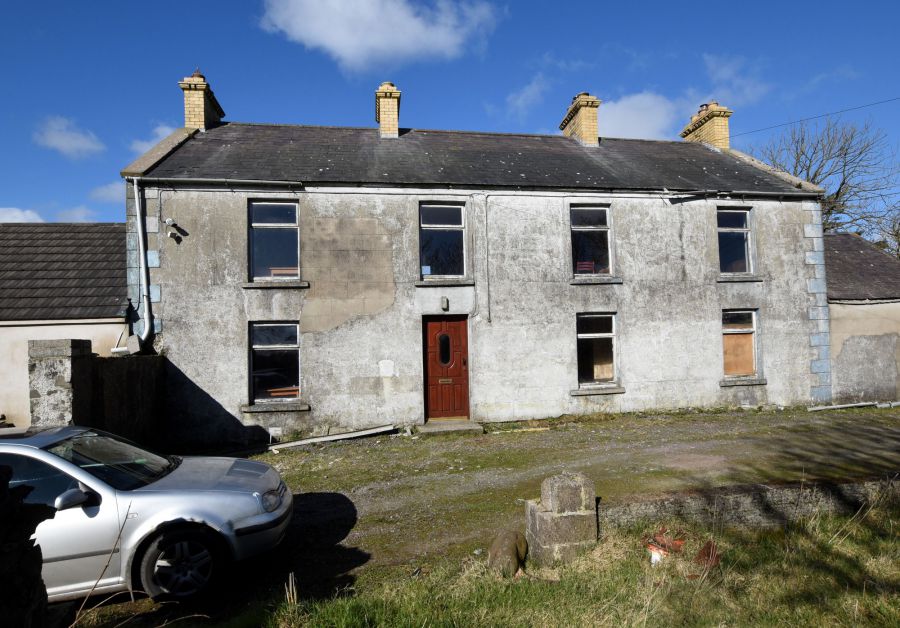
By registering your interest, you acknowledge our Privacy Policy

By registering your interest, you acknowledge our Privacy Policy

