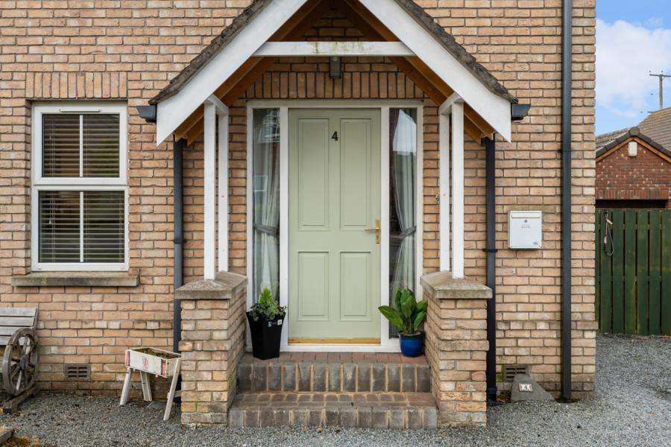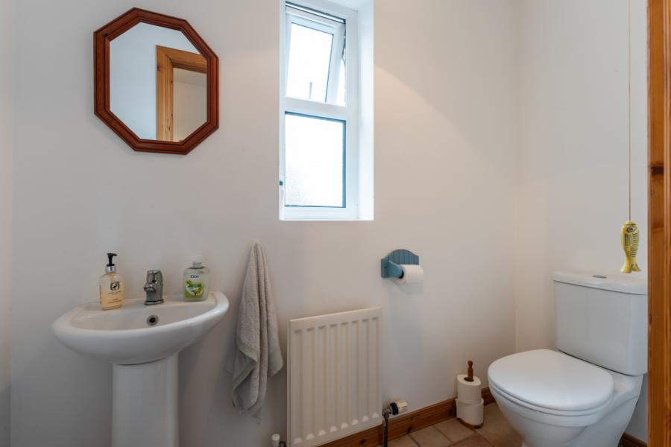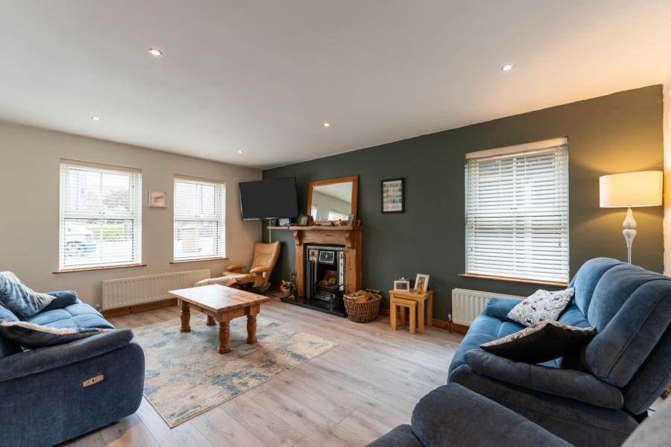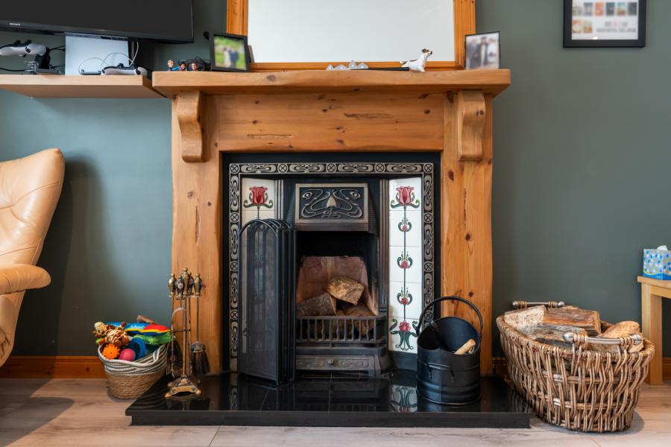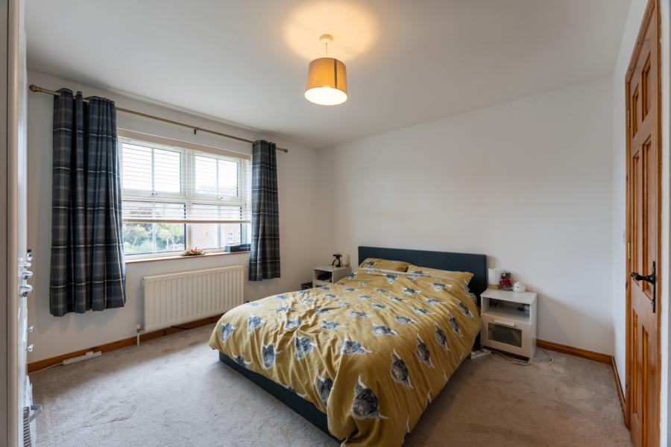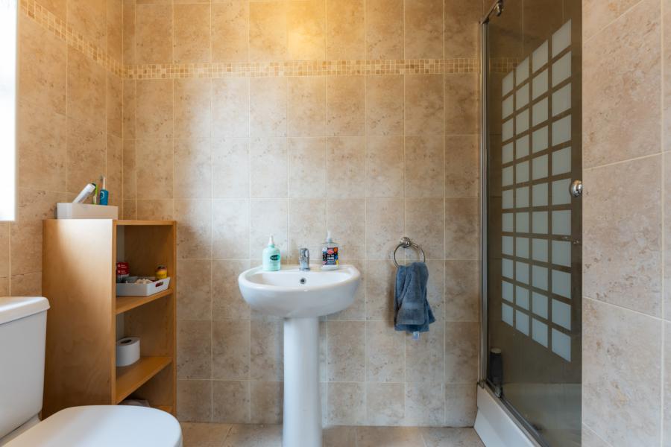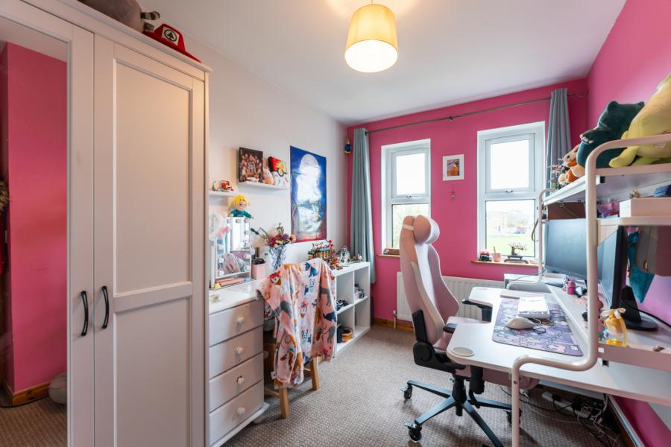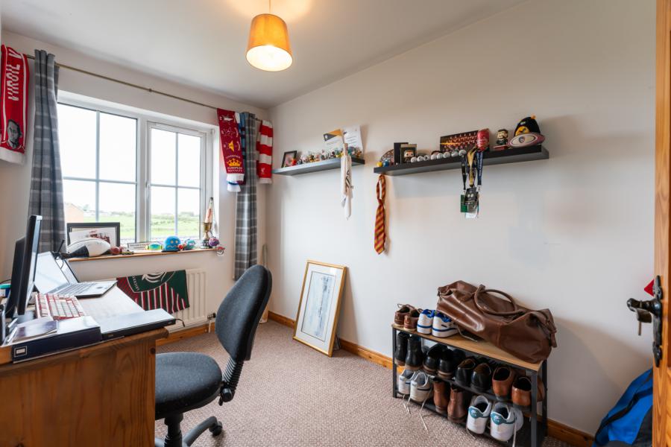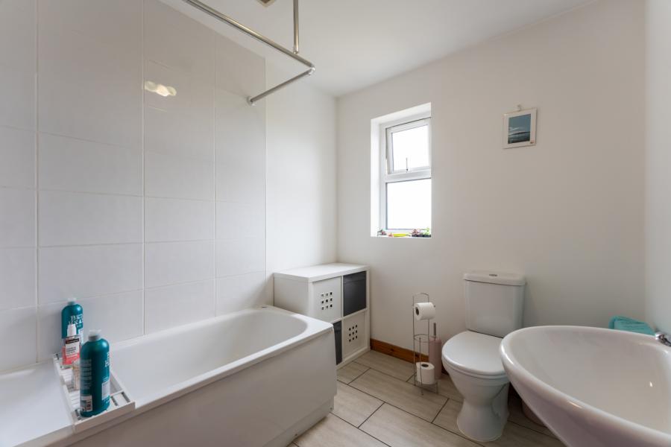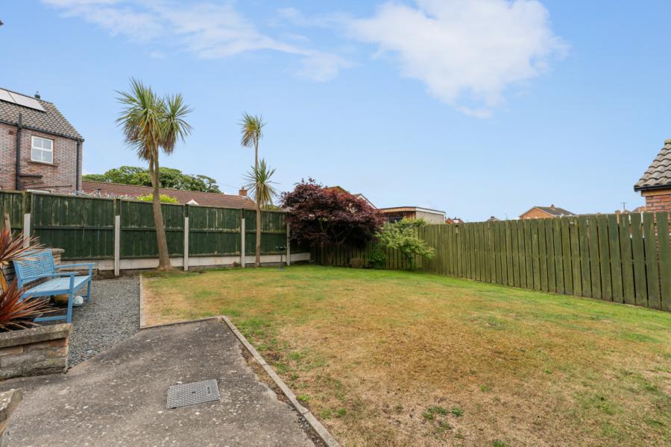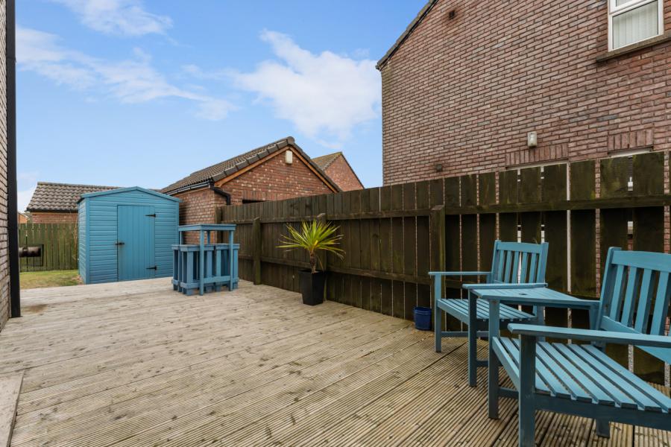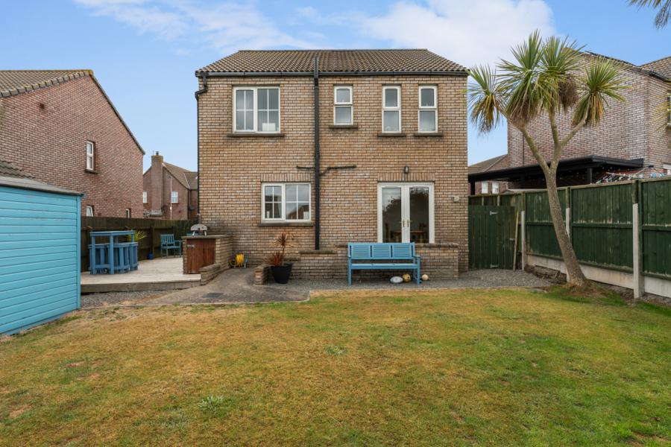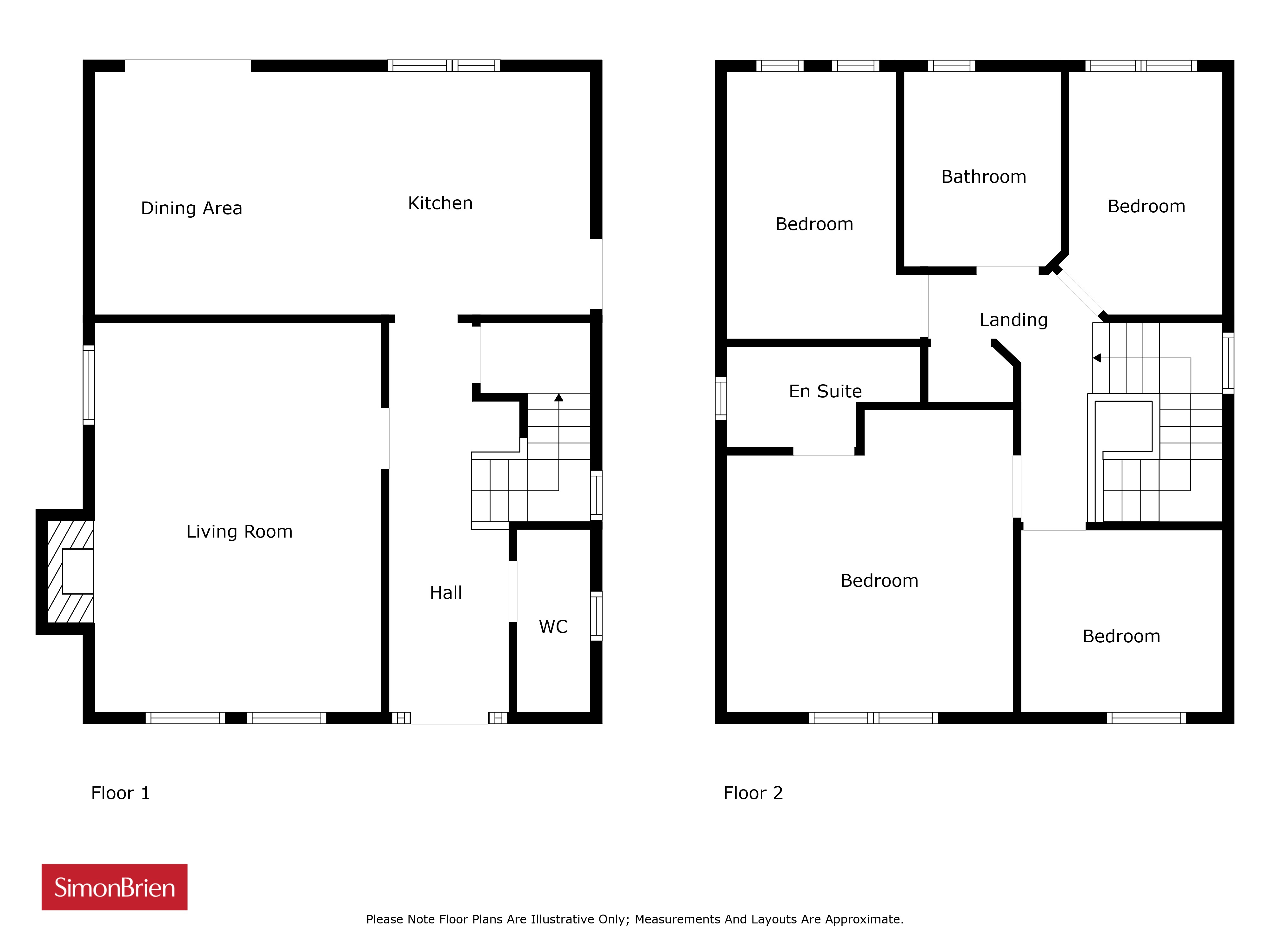4 Bed Detached House
4 Princetoon Avenue
Portavogie, Newtownards, BT22 1FE
price
£179,950
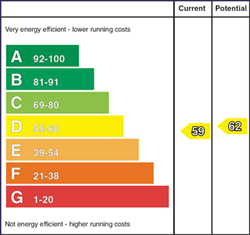
Key Features & Description
Description
No.4 Princetoon Avenue is an attractive detached villa ideally positioned a short walk from Portavogie's beachfront and children's play park. This spacious home offers four great sized bedrooms making it the perfect property for a growing family seeking to upsize.
Various Primary schools are available close by in Portavogie, Cloughey, Kircubbin and Ballyhalbert, also Glastry College for Secondary education needs.
Our client has updated the home and it's presented with a very bright and current interior design, with nothing to do but move straight in. Externally the is a small front garden, large gravel driveway - providing ample off road parking, and a good sized, South facing, rear garden in lawn, and fantastic raised timber deck.
No.4 Princetoon Avenue is an attractive detached villa ideally positioned a short walk from Portavogie's beachfront and children's play park. This spacious home offers four great sized bedrooms making it the perfect property for a growing family seeking to upsize.
Various Primary schools are available close by in Portavogie, Cloughey, Kircubbin and Ballyhalbert, also Glastry College for Secondary education needs.
Our client has updated the home and it's presented with a very bright and current interior design, with nothing to do but move straight in. Externally the is a small front garden, large gravel driveway - providing ample off road parking, and a good sized, South facing, rear garden in lawn, and fantastic raised timber deck.
Rooms
Ground Floor
Open Entrance Porch
Outside light, painted solid wood front door.
Entrance Hall
Ceramic tiled floor, telephone point, understairs storage.
Cloakroom
Modern white suilt comprising: Pedestal wash hand basin with mixer taps, push button WC, ceramic tiled floor, extractor fan.
Lounge 17'11" X 12'8" (5.46m X 3.86m)
Attractive carved pine fireplace, cast iron inset, picture tile detail, open fire, granite hearth, polished laminate floor, dual aspect, LED recessed spotlighting, TV point.
Deluxe Kitchen/Dining 21'10" X 9'9" (6.65m X 2.97m)
Black 1.5 tub single drainer sink unit with mixer taps, range of high and low level light grey shaker style units, Formica roll edge work surfaces, 4 ring ceramic hob unit, built in oven, black extractor hood, plumbed for washing machine, recess for tumble dryer, feature wall tiling, ceramic tiled floor, LED recessed spotlighting, uPVC double glazed French doors to rear garden, uPVC double glazed door to side.
First Floor
Access to roofspace, concealed hotpress with copper cylinder and immersion heater on landing.
Bedroom 1 13'3" X 12'8" (4.04m X 3.86m)
Telephone point.
Deluxe Ensuite
Modern white suite comprising: Separate fully tiled shower cubicle with 'Triton' thermostatically controlled shower unit, pedestal wash hand basin with mixer taps, push button WC, fully tiled walls, ceramic tiled floor, extractor fan.
Bedroom 2 11'9" X 7'5" (3.58m X 2.26m)
Bedroom 3 8'9" X 7'6" (2.67m X 2.29m)
Bedroom 4 15'8" X 6'9" (4.78m X 2.06m)
Bathroom
Modern white suite comprising: Panelled bath with mixer taps and telephone hand shower, pedestal wash hand basin with mixer taps, push button WC, wall tiling, ceramic tiled floor, extractor fan.
Outside
Gardens to front and South facing to rear laid out in lawns, shrubs, fencing, extensive raised timber deck, boiler house with oil fired boiler, oil storage tank, outside light, outside water tap.
Broadband Speed Availability
Potential Speeds for 4 Princetoon Avenue
Max Download
1800
Mbps
Max Upload
1000
MbpsThe speeds indicated represent the maximum estimated fixed-line speeds as predicted by Ofcom. Please note that these are estimates, and actual service availability and speeds may differ.
Property Location

Mortgage Calculator
Contact Agent

Contact Simon Brien (Newtownards)
Request More Information
Requesting Info about...
4 Princetoon Avenue, Portavogie, Newtownards, BT22 1FE
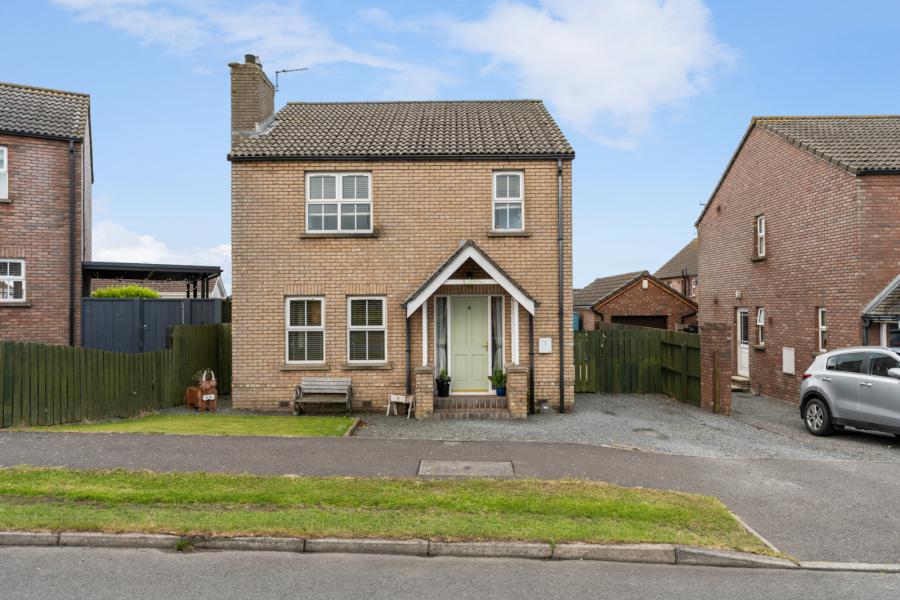
By registering your interest, you acknowledge our Privacy Policy

By registering your interest, you acknowledge our Privacy Policy


