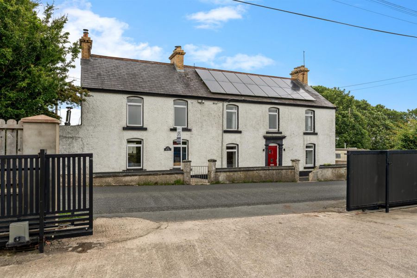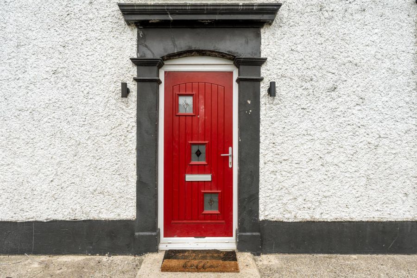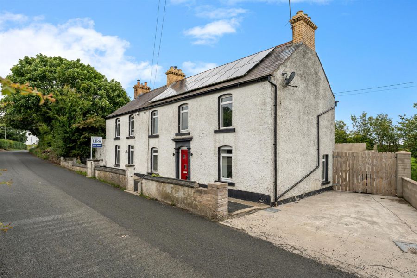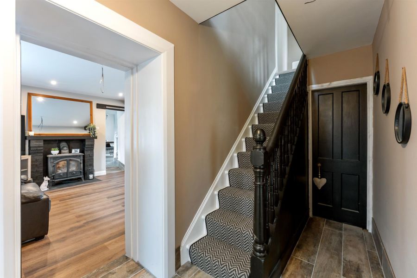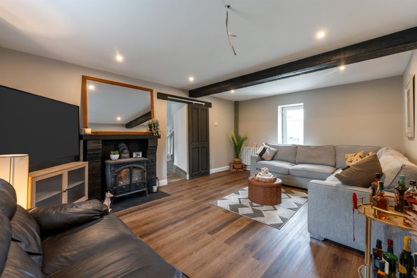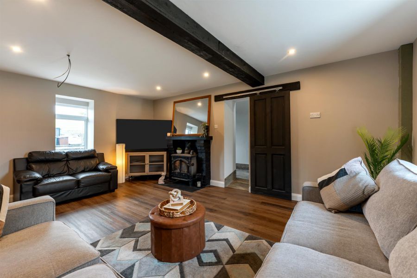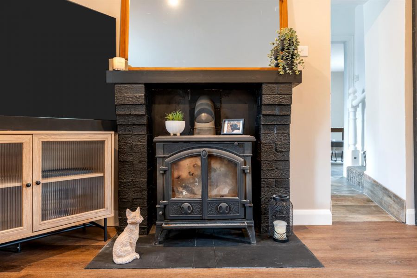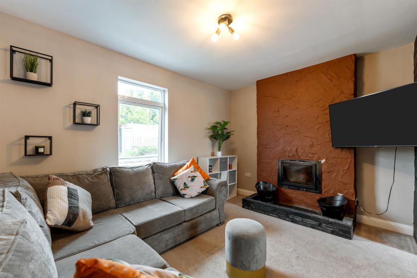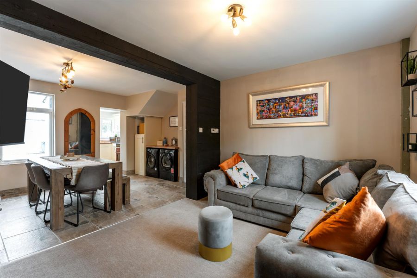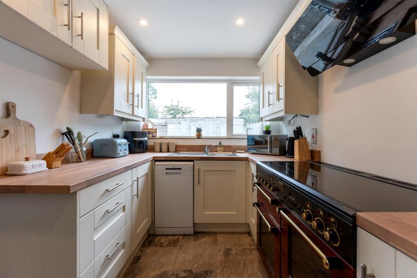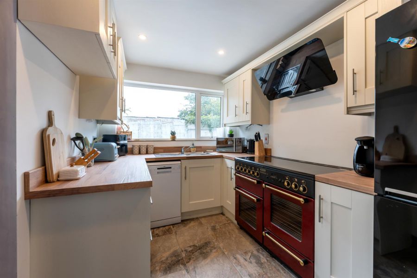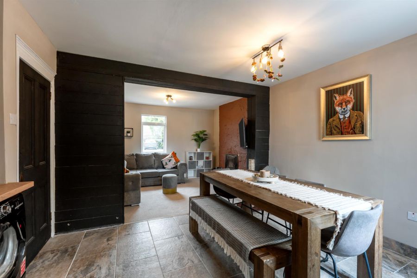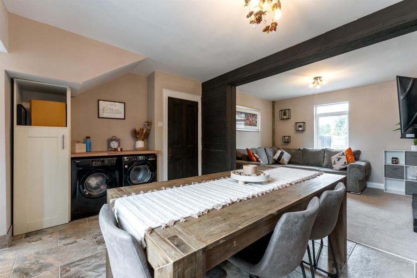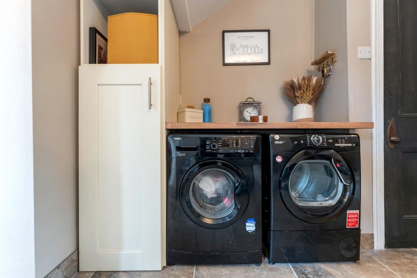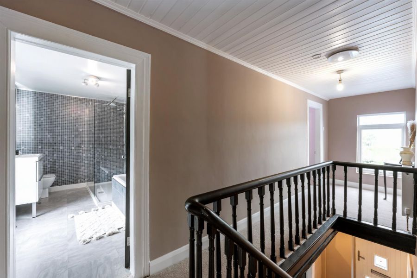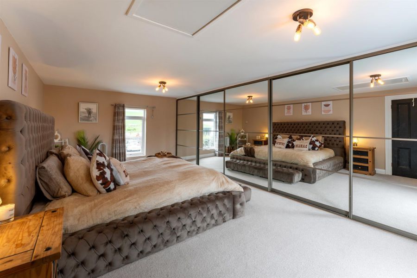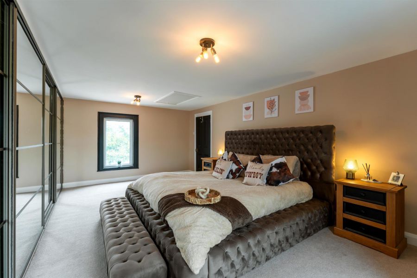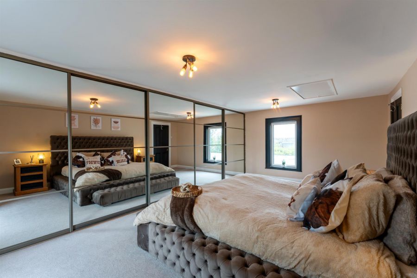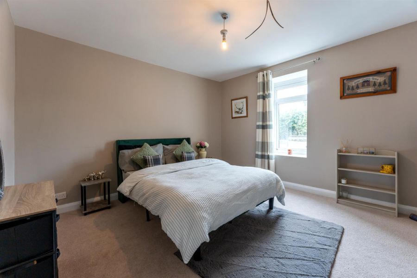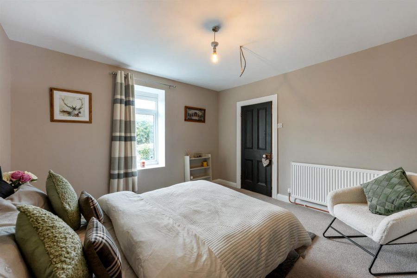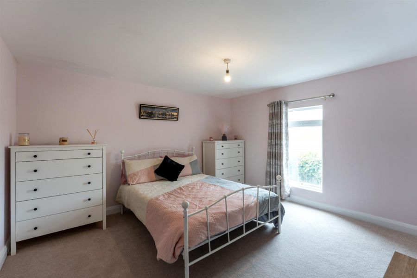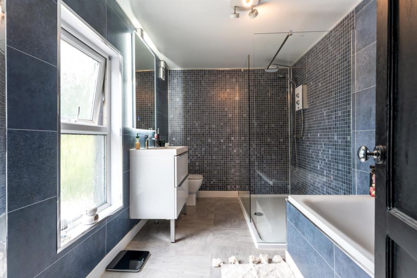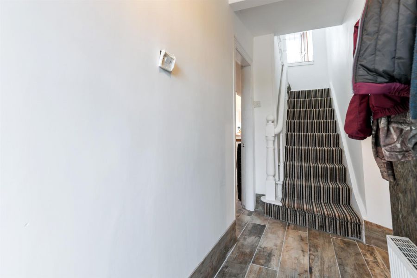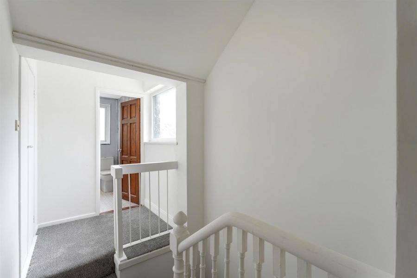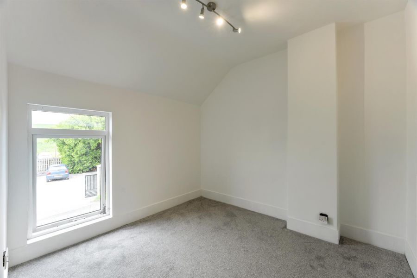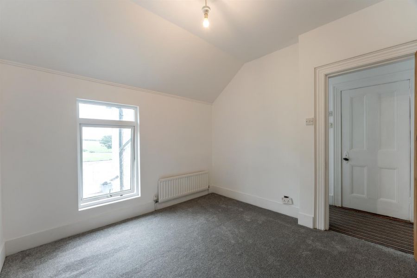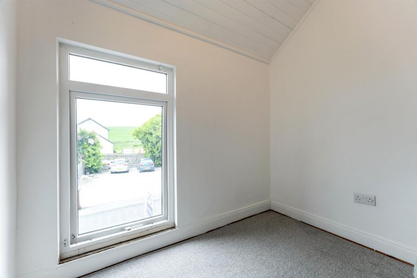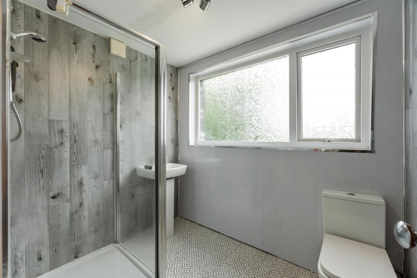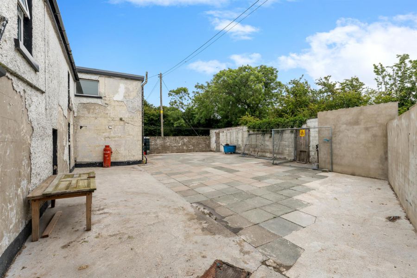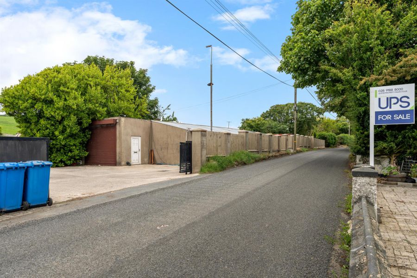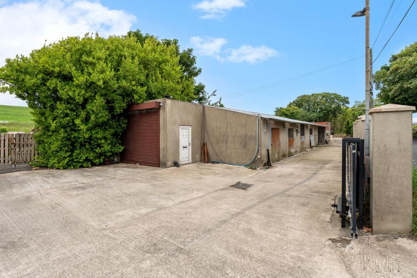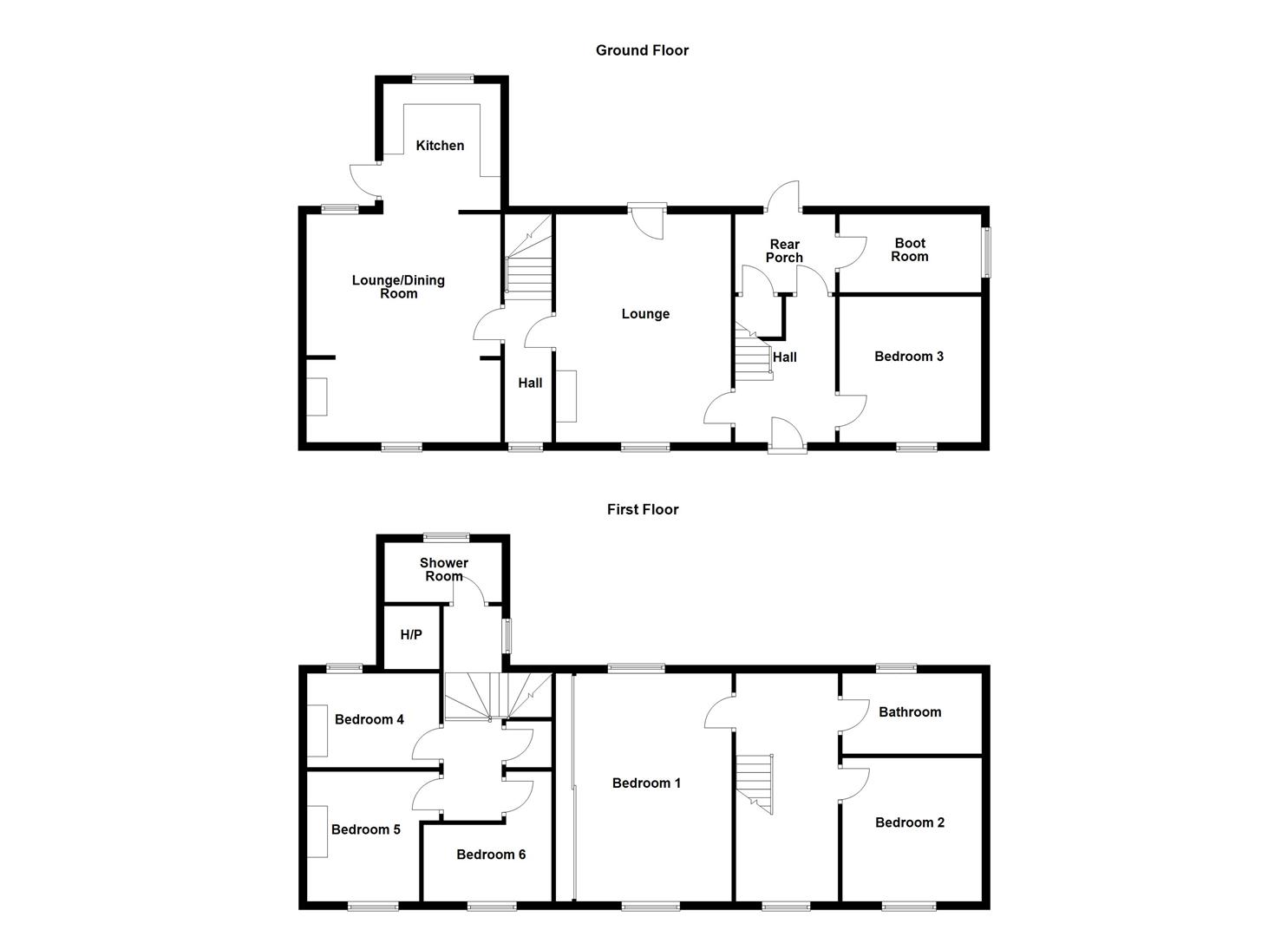Contact Agent

Contact Ulster Property Sales (UPS) Donaghadee
6 Bed Detached House
177 Main Road
Portavogie, BT22 1DA
offers around
£325,000
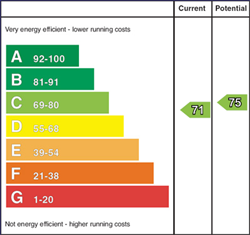
Key Features & Description
Spacious Detached Home With Yard Area And Additional Outbuildings And Paddock
Six Well Proportioned Bedrooms Allowing For Adaptable Accommodation
Three Reception Areas Including Open Plan Living/Dining Room
Semi Rural Location And Outlook, But Only Minutes From Local Amenities
Oil Fired Central Heating And uPVC Double Glazed Windows
Well Finished And Maintained To A Good Standard Throughout
Fantastic Family Home With Opportunity For Equestrian Activities
Viewing Is Recommended For This Unique Home
Description
Located on Main Road in the charming village of Portavogie, this recently renovated house offers a splendid blend of modern comfort and spacious living. With six generously sized bedrooms, including one conveniently located on the ground floor, this property is ideal for families or those seeking ample space for guests.
The heart of the home features an open plan living and dining area, perfect for entertaining or enjoying family time. The well-appointed kitchen is complemented by a boot room and an additional lounge, providing versatility for various activities. Two stoves add a touch of warmth and character, ensuring a cosy atmosphere during the colder months.
Outside, the property boasts a large yard, ideal for outdoor gatherings or simply enjoying the fresh air. Additionally, there is extra land that includes stables, outbuildings, and a paddock, making it a fantastic opportunity for those with equestrian interests or a desire for more outdoor space. A substantial commercial shed further enhances the property's appeal, offering potential for various uses.
Situated in a semi-rural location, this home is conveniently close to local amenities, ensuring that everything you need is within easy reach. This unique property is a rare find, and we highly recommend scheduling a viewing to fully appreciate all it has to offer. Don't miss the chance to make this exceptional house your new home.
Located on Main Road in the charming village of Portavogie, this recently renovated house offers a splendid blend of modern comfort and spacious living. With six generously sized bedrooms, including one conveniently located on the ground floor, this property is ideal for families or those seeking ample space for guests.
The heart of the home features an open plan living and dining area, perfect for entertaining or enjoying family time. The well-appointed kitchen is complemented by a boot room and an additional lounge, providing versatility for various activities. Two stoves add a touch of warmth and character, ensuring a cosy atmosphere during the colder months.
Outside, the property boasts a large yard, ideal for outdoor gatherings or simply enjoying the fresh air. Additionally, there is extra land that includes stables, outbuildings, and a paddock, making it a fantastic opportunity for those with equestrian interests or a desire for more outdoor space. A substantial commercial shed further enhances the property's appeal, offering potential for various uses.
Situated in a semi-rural location, this home is conveniently close to local amenities, ensuring that everything you need is within easy reach. This unique property is a rare find, and we highly recommend scheduling a viewing to fully appreciate all it has to offer. Don't miss the chance to make this exceptional house your new home.
Rooms
Accommodation Comprises:
Entrance Hall
Wood effect tiled flooring and storage understairs.
Lounge 13'2" X 18'2" (4.02m X 5.55m)
Wood laminate flooring, Inglenook style fireplace with multi fuel stove, tiled hearth, brick surround and wooden mantle.
Living/Dining Room 13'5" X 19'8" (4.09m X 6.01m)
Space for dining table, plumbed for washing machine and tumble dryer, tiled floor, Inglenook style fireplace with wood burning stove, tiled hearth and brick surround.
Kitchen 7'6" X 10'0" (2.29m X 3.06m)
Range of high and low units, laminate work surfaces, space for range cooker, space for fridge freezer, plumbed for dishwasher, single stainless steel sink with mixer tap and drainer, extractor hood, recessed spotlights, tiled floor and back door to enclosed rear yard.
Bedroom 3 11'8" X 11'10" (3.58m X 3.62m)
Double bedroom.
Rear Porch
Back door to enclosed rear garden.
Boot Room 6'0" X 11'4" (1.85m X 3.47m)
First Floor
Landing
Bedroom 1 11'5" X 19'10" (3.50m X 6.06m)
Double bedroom, built in sliding door wardrobe and loft access.
Bedroom 2 12'4" X 11'10" (3.78m X 3.63m)
Double bedroom.
Bathroom
White suite comprising panelled bath with mixer tap and shower attachment, walk in shower enclosure with wall mounted overhead shower, panelled walls, heated towel rail and extractor fan.
Landing
Built in storage, hot press.
Bedroom 4 9'10" X 10'11" (3.00m X 3.33m)
Double bedroom.
Bedroom 5 9'0" X 9'8" (2.75m X 2.96m)
Double bedroom, wood laminate flooring.
Bedroom 6 7'10" X 9'9" (2.39m X 2.98m)
Shower Room
White suite comprising low flush w/c, pedestal wash hand basin with mixer tap, shower enclosure with wall mounted overhead shower, panelled walls, heated towel rail and extractor fan.
Outside
Rear: Fully enclosed, fully paved, side gate for bin access, outside tap and light, large shed.
Yard opposite : Yard with sheds, paddock, stables, garage and electric gates.
Yard opposite : Yard with sheds, paddock, stables, garage and electric gates.
As part of our legal obligations under The Money Laundering, Terrorist Financing and Transfer of Funds (Information on the Payer) Regulations 2017, we are required to verify the identity of both the vendor and purchaser in every property transaction.
To meet these requirements, all estate agents must carry out Customer Due Diligence checks on every party involved in the sale or purchase of a property in the UK.
We outsource these checks to a trusted third-party provider. A charge of £20 + VAT per person will apply to cover this service.
You can find more information about the legislation at www.legislation.gov.uk
To meet these requirements, all estate agents must carry out Customer Due Diligence checks on every party involved in the sale or purchase of a property in the UK.
We outsource these checks to a trusted third-party provider. A charge of £20 + VAT per person will apply to cover this service.
You can find more information about the legislation at www.legislation.gov.uk
Video
Broadband Speed Availability
Potential Speeds for 177 Main Road
Max Download
1800
Mbps
Max Upload
1000
MbpsThe speeds indicated represent the maximum estimated fixed-line speeds as predicted by Ofcom. Please note that these are estimates, and actual service availability and speeds may differ.
Property Location

Mortgage Calculator
Contact Agent

Contact Ulster Property Sales (UPS) Donaghadee
Request More Information
Requesting Info about...
177 Main Road, Portavogie, BT22 1DA
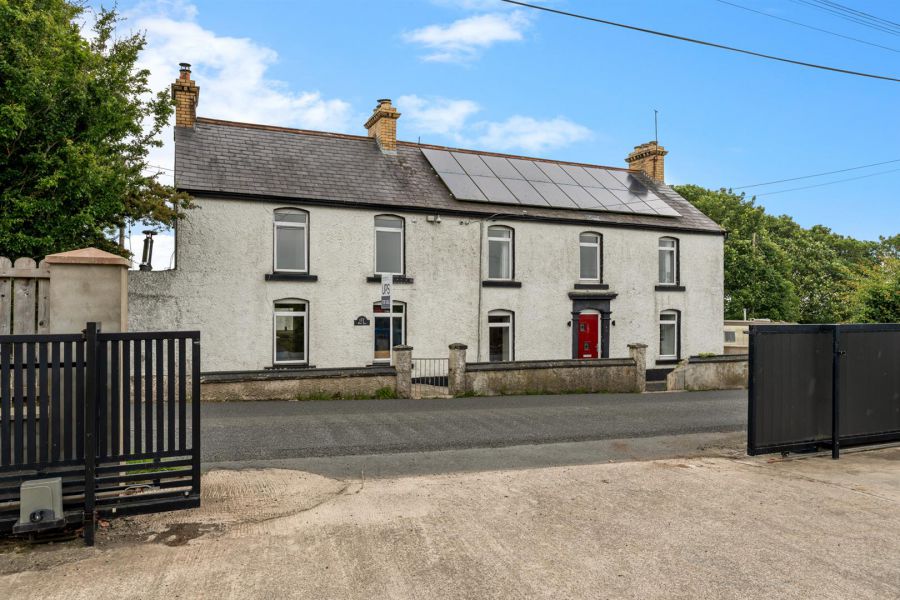
By registering your interest, you acknowledge our Privacy Policy

By registering your interest, you acknowledge our Privacy Policy

