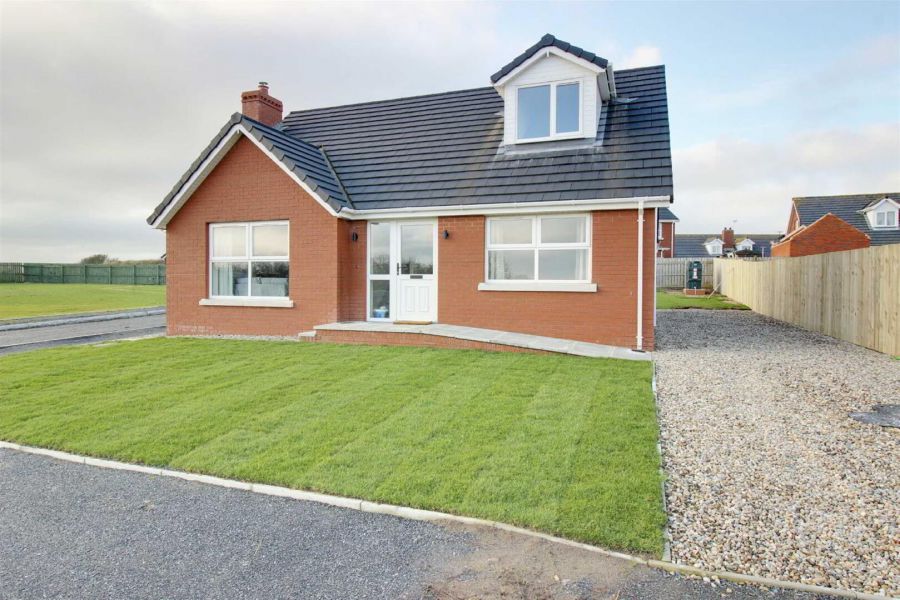4 Bed Detached Bungalow
House Type A, 14 Gowland Grove
portavogie, BT22
asking price
£225,000
- Status For Sale
- Property Type Detached Bungalow
- Bedrooms 4
- Receptions 2
-
Stamp Duty
Higher amount applies when purchasing as buy to let or as an additional property£2,000 / £13,250*
Key Features & Description
Detached Chalet Bungalow
One / Two Reception Rooms
Four / Five Bedrooms
Ground Floor Bathroom
First Floor Shower Room
Front & Rear Lawn Gardens
To meet these requirements, all estate agents must carry out Customer Due Diligence checks on every party involved in the sale or purchase of a property in the UK.
We outsource these checks to a trusted third-party provider. A charge of £20 + VAT per person will apply to cover this service.
You can find more information about the legislation at www.legislation.gov.uk
Description
The Gowland Development in Portavogie is located on the Warnock's Road, a few hundred yards from the main Shore Road into Portavogie and as such its position affords easy access to the surrounding Peninsula Areas including Portaferry, Millisle, Donaghadee, Newtownards and for those commuting to Bangor or Belfast.
KITCHEN
PC sum available, ask agent for further details.
SANITARY WARE
Modern white sanitary ware to bathrooms, en suites (where applicable) and wcs
Shower tray and enclosure to en suites
PC Sum to contribute to tiling for floor and splashbacks
INTERNAL DETAILING
Pre-finished Oak internal doors with contemporary door furniture
Painted skirting boards and architraves
Painted balustrades and handrails to stairs
Walls and ceilings painted in emulsion
EXTERNAL FINISHES
Oil fired central heating
Double glazed windows in uPVC frames
Composite front door with 5 point locking system
PVC guttering and PVC downpipes
Landscaped front and rear gardens
Close boarded timber fencing to rear boundaries
WARRANTY
Global Homes Warranty
**Photos are for illustration purposes only. Images are of a different house type within the development.
Recessed spotlighting in the kitchen, hall, bathroom and utility
The Gowland Development in Portavogie is located on the Warnock's Road, a few hundred yards from the main Shore Road into Portavogie and as such its position affords easy access to the surrounding Peninsula Areas including Portaferry, Millisle, Donaghadee, Newtownards and for those commuting to Bangor or Belfast.
KITCHEN
PC sum available, ask agent for further details.
SANITARY WARE
Modern white sanitary ware to bathrooms, en suites (where applicable) and wcs
Shower tray and enclosure to en suites
PC Sum to contribute to tiling for floor and splashbacks
INTERNAL DETAILING
Pre-finished Oak internal doors with contemporary door furniture
Painted skirting boards and architraves
Painted balustrades and handrails to stairs
Walls and ceilings painted in emulsion
EXTERNAL FINISHES
Oil fired central heating
Double glazed windows in uPVC frames
Composite front door with 5 point locking system
PVC guttering and PVC downpipes
Landscaped front and rear gardens
Close boarded timber fencing to rear boundaries
WARRANTY
Global Homes Warranty
**Photos are for illustration purposes only. Images are of a different house type within the development.
Recessed spotlighting in the kitchen, hall, bathroom and utility
Property Location

Mortgage Calculator
Request More Information
Requesting Info about...
House Type A, 14 Gowland Grove, portavogie, BT22

By registering your interest, you acknowledge our Privacy Policy

By registering your interest, you acknowledge our Privacy Policy


















