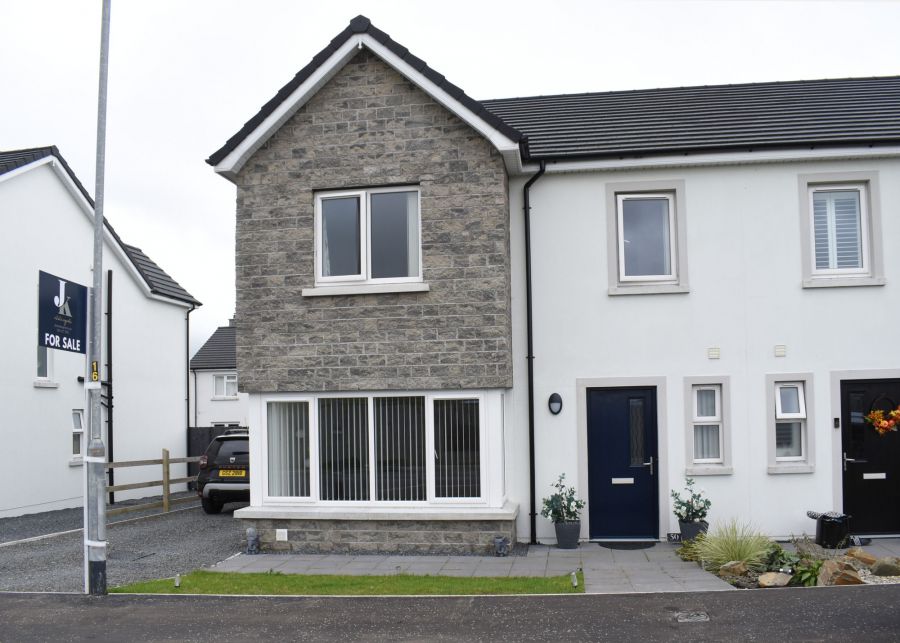50 Rockfield Park
Portaferry, BT22 1RJ

Key Features & Description
Welcome to 50 Rockfield Park — a modern and spacious four-bedroom semi-detached home tucked away in a quiet cul-de-sac in the beautiful town of Portaferry.
This home offers the best of both comfort and convenience, with a bright and generous kitchen/dining area perfect for family life, a cosy (and equally roomy) lounge, and a master bedroom complete with its own en-suite shower room.
Set within walking distance of local shops, cafés, schools, and bus routes, you’re also just minutes from Portaferry’s famous landmarks — the ferry, Exploris Aquarium, the Windmill, and even the local dolphins if you’re lucky! Steeped in history yet full of modern life, this is a home that truly captures the charm and character of this scenic town.
Nestled in a peaceful setting with a strong sense of community, 50 Rockfield Park is the perfect place to settle down, stretch out, and start your next chapter by the Lough.
Rooms
Property Location

Mortgage Calculator
Contact Agent

Contact JK Estate Agents

By registering your interest, you acknowledge our Privacy Policy






















