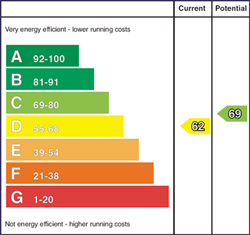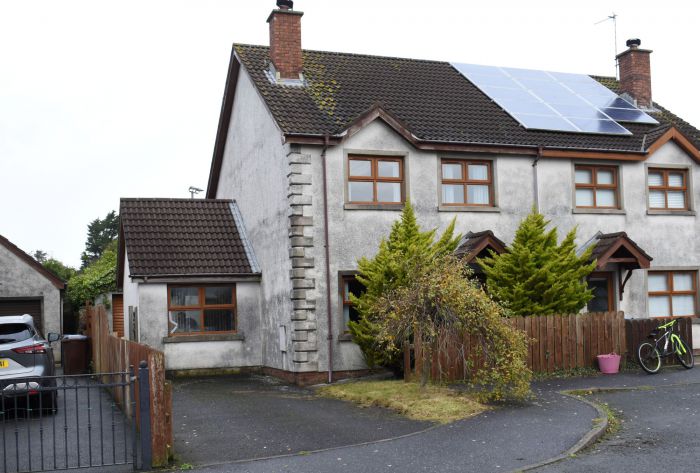18 The Gables
portaferry, BT22 1RR

Key Features & Description
18 The Gables, Portaferry, Co.Down, BT22 1RR
We are acting in the sale of the above property and have received an offer of £150,000 on the above property.
Any interested parties must submit any higher offers in writing to the selling agent before exchange of contracts takes place
JK ESTATE AGENTS are delighted to offer for sale this Extended Semi-Detached Home in the ever popular Residential Development of The Gables.
Offering spacious family accommodation, this property would prove to be a perfect home and will appeal to a range of potential purchasers including first time buyers and investors.
Internally in brief the accommodation comprises an entrance hall, family lounge with chunky pine surround fireplace with polished cast iron inset, a ‘Mahogany’ effect fitted Kitchen with Casual Dining PLUS formal Dining / Family room and a ground floor cloak suite. The first floor has three well proportioned bedrooms and a family bathroom comprising a four piece suite. Other attributes include Oil Fired Central Heating; uPVC Double Glazing throughout.
Externally to the rear it benefits from a Detached Matching Garage (No vehicular access) and an easy maintained enclosed garden area.
To the front is an additonal lawn garden and a spacious tarmac drive/parking area.
Early viewing is strongly advised to avoid disappointment.
Rooms
Broadband Speed Availability
Potential Speeds for 18 The Gables
Property Location

Mortgage Calculator
Contact Agent

Contact JK Estate Agents

By registering your interest, you acknowledge our Privacy Policy






















