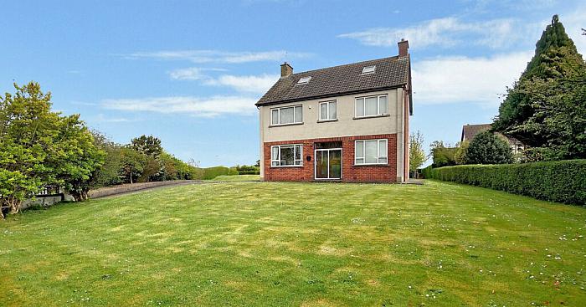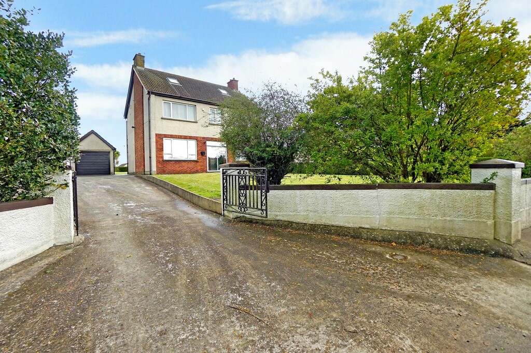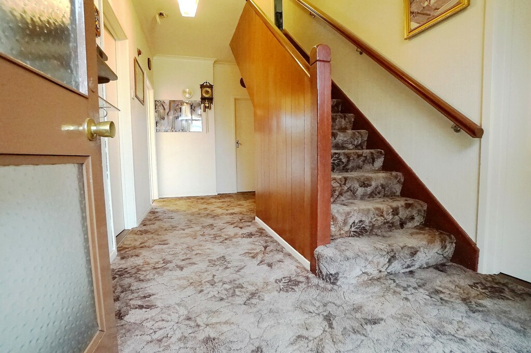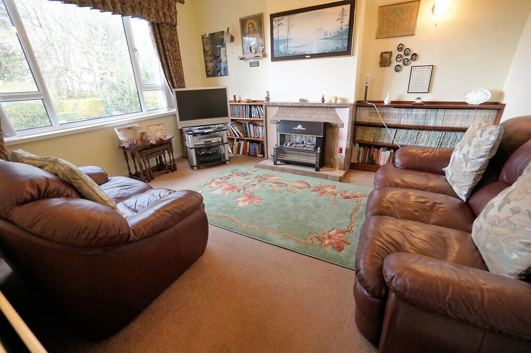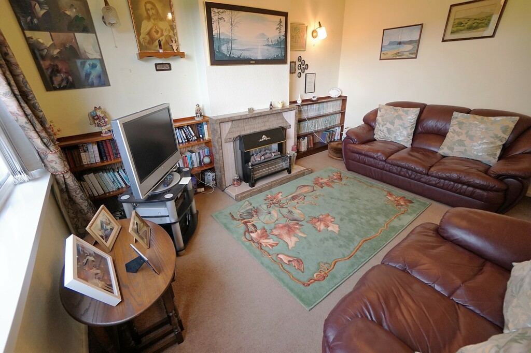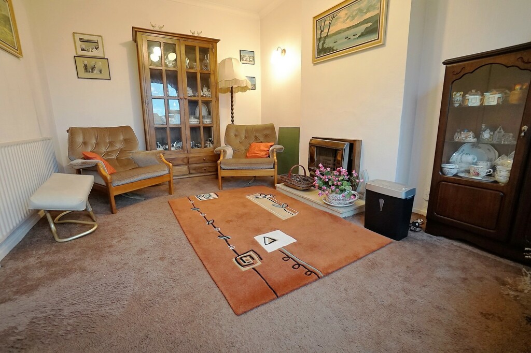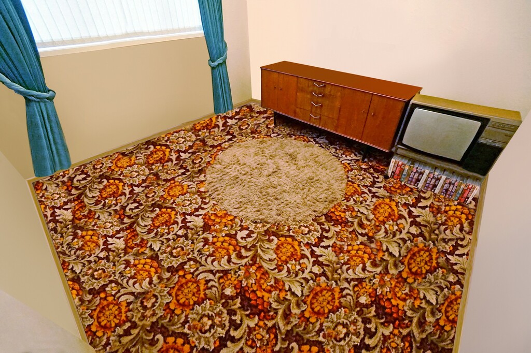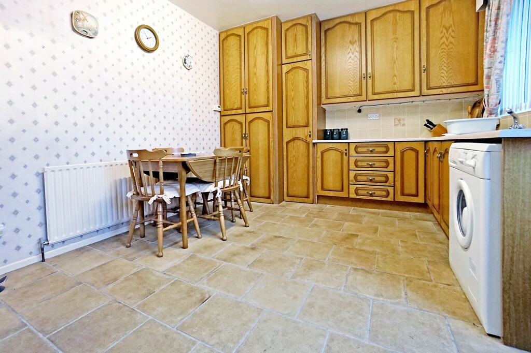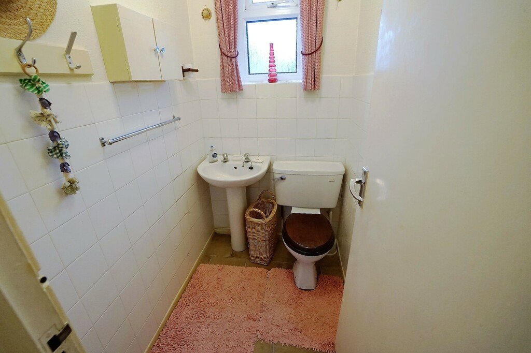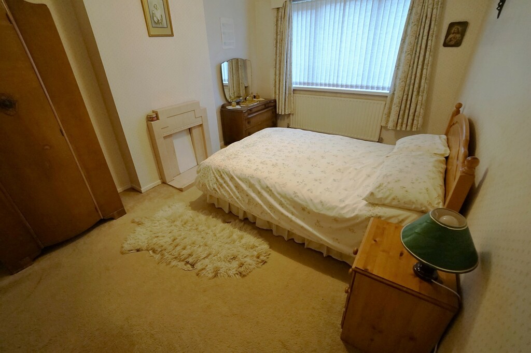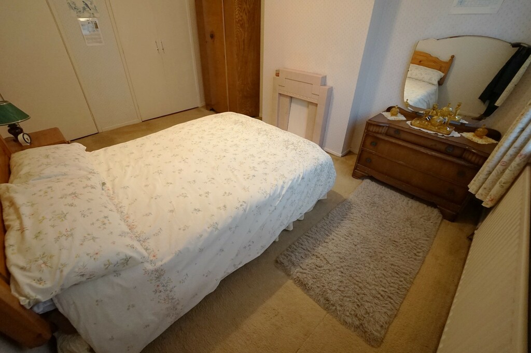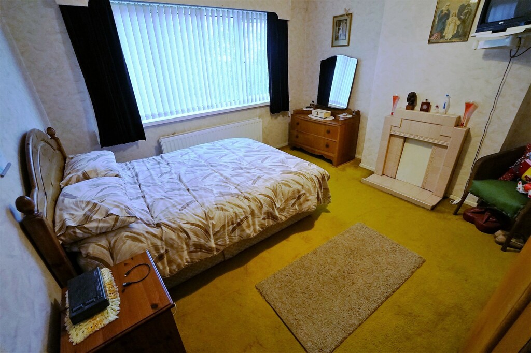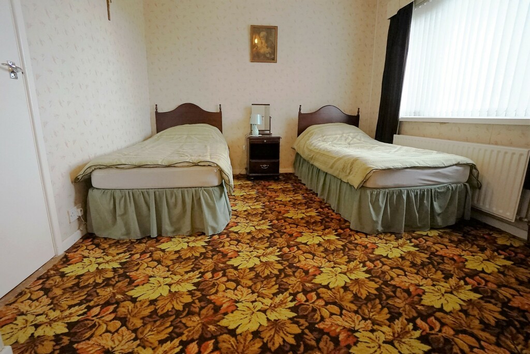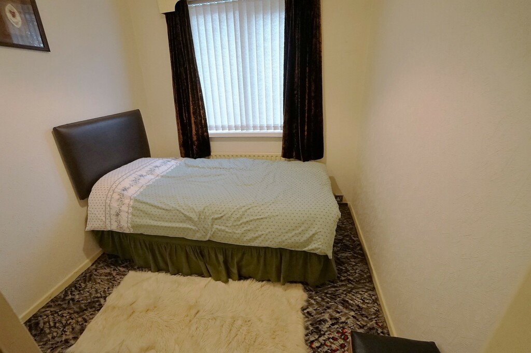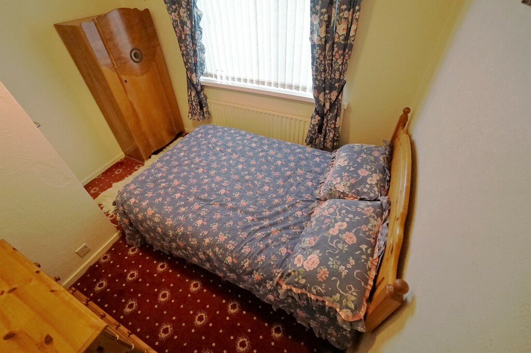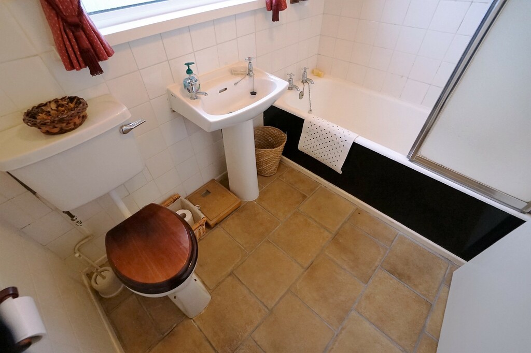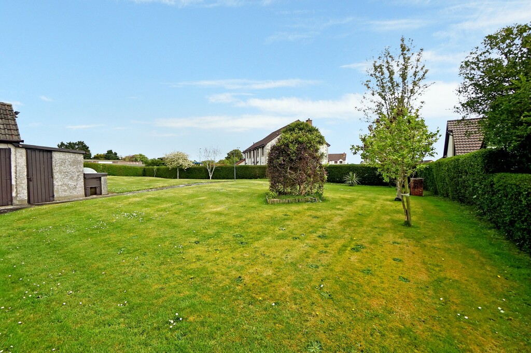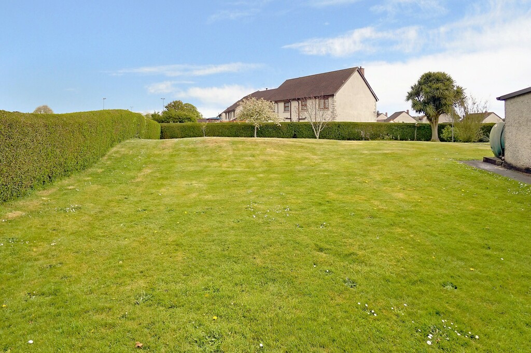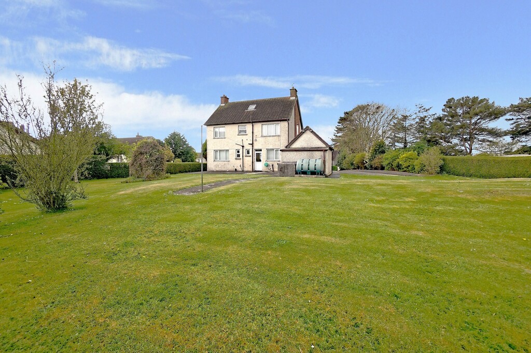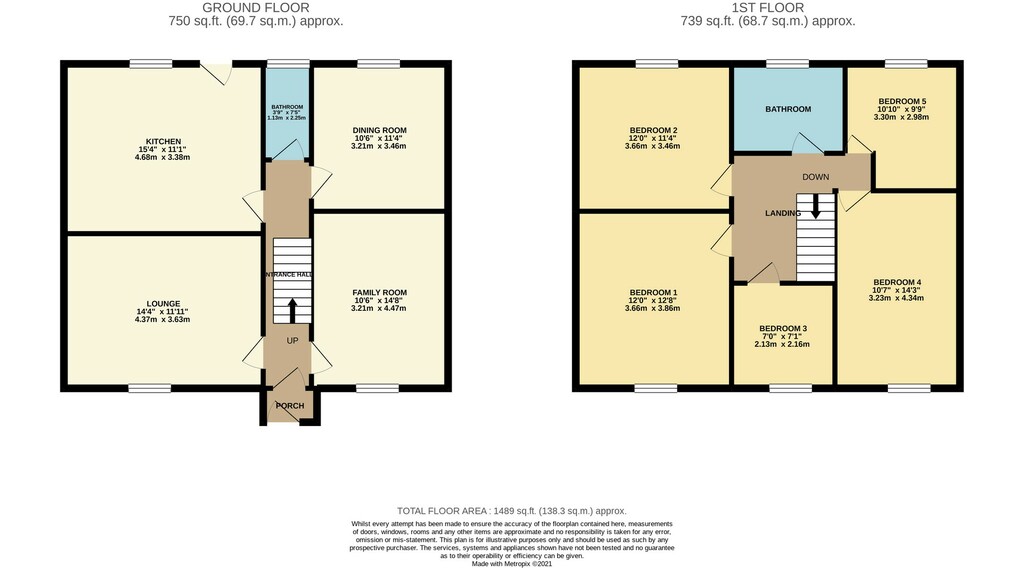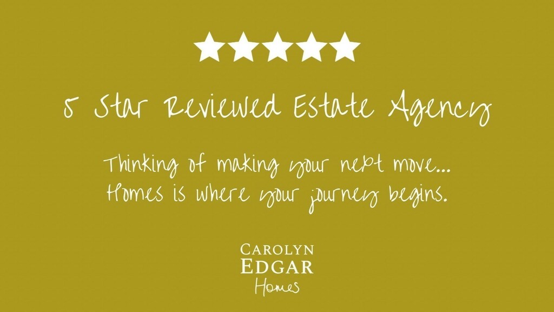5 Bed Detached House
4 Ballyphilip Road
Portaferry, BT22 1RB
from
£225,000
- Status Sale Agreed
- Property Type Detached
- Bedrooms 5
- Receptions 3
-
Stamp Duty
Higher amount applies when purchasing as buy to let or as an additional property£2,000 / £13,250*
Key Features & Description
Large Detached Family Home
Set on Extensive Plot with Wrap Round Gardens
Minutes Walk to Local Schools and Amenities
Five Bedrooms
Three Receptions
Downstairs Bathroom
Garage
OFCH
Chain Free
Description
This extensive five bedroom detached family home is set on a substantial site and offers a wealth of great accommodation, space and flexibility for the growing family needs. Situated in a prime location in a popular residential area the property is conveniently located only a short walk from all the local amenities which Portaferry has to offer including schools, shops, restaurants and the harbour. Internally the property comprises of downstairs: entrance porch, large hallway, sizable lounge with tiled fireplace, family room with inset fire, dining room, spacious fully fitted kitchen and downstairs bathroom. Upstairs are five well-proportioned bedrooms, two with original fireplaces and family bathroom. Externally the property is set on an extensive well-maintained plot with large driveway providing ample car parking for several cars, wrap round gardens laid in lawn, mature trees and shrubs and garage. The property is chain free and will have great appeal to those looking for good, spacious family home in a convenient location.
Ground Floor
Entrance Porch 1.83m x 0.91m (6' 0" x 3' 0")
Tiled floor
Hallway 4.88m x 2.44m (16' 0" x 8' 0")
Carpeted.
Lounge 3.35m x 4.27m (11' 0" x 14' 0")
Front aspect. Tiled fireplace. Carpeted.
Family Room 4.27m x 3.05m (14' 0" x 10' 0")
Front aspect. Inset fireplace. Carpeted.
Dining Room 3.35m x 3.05m (11' 0" x 10' 0")
Rear aspect. Carpeted.
Kitchen 4.57m x 3.35m (15' 0" x 11' 0")
Ample range of high and low level solid oak units. Plumbed for white goods. Tiled flooring. Access to rear.
Bathroom 1.52m x 0.91m (5' 0" x 3' 0")
White bathroom suite comprising of low flush WC and pedestal wash hand basin. Tiled flooring.
First Floor
Bedroom One 3.66m x 3.66m (12' 0" x 12' 0")
Front aspect. Carpeted.
Bedroom Two 3.66m x 3.35m (12' 0" x 11' 0")
Rear aspect. Carpeted.
Bedroom Three 2.13m x 2.13m (7' 0" x 7' 0")
Front aspect. Carpeted.
Bedroom Four 4.27m x 3.05m (14' 0" x 10' 0")
Front aspect. Tiled fireplace. Carpeted.
Bedroom Five 3.05m x 2.74m (10' 0" x 9' 0")
Rear aspect. Carpeted.
Family Bathroom
White bathroom suite comprising of low flush WC, pedestal wash hand basin and panelled bath. Tiled walls. Tiled floor.
Outside
Garage 4.57m x 3.35m (15' 0" x 11' 0")
This extensive five bedroom detached family home is set on a substantial site and offers a wealth of great accommodation, space and flexibility for the growing family needs. Situated in a prime location in a popular residential area the property is conveniently located only a short walk from all the local amenities which Portaferry has to offer including schools, shops, restaurants and the harbour. Internally the property comprises of downstairs: entrance porch, large hallway, sizable lounge with tiled fireplace, family room with inset fire, dining room, spacious fully fitted kitchen and downstairs bathroom. Upstairs are five well-proportioned bedrooms, two with original fireplaces and family bathroom. Externally the property is set on an extensive well-maintained plot with large driveway providing ample car parking for several cars, wrap round gardens laid in lawn, mature trees and shrubs and garage. The property is chain free and will have great appeal to those looking for good, spacious family home in a convenient location.
Ground Floor
Entrance Porch 1.83m x 0.91m (6' 0" x 3' 0")
Tiled floor
Hallway 4.88m x 2.44m (16' 0" x 8' 0")
Carpeted.
Lounge 3.35m x 4.27m (11' 0" x 14' 0")
Front aspect. Tiled fireplace. Carpeted.
Family Room 4.27m x 3.05m (14' 0" x 10' 0")
Front aspect. Inset fireplace. Carpeted.
Dining Room 3.35m x 3.05m (11' 0" x 10' 0")
Rear aspect. Carpeted.
Kitchen 4.57m x 3.35m (15' 0" x 11' 0")
Ample range of high and low level solid oak units. Plumbed for white goods. Tiled flooring. Access to rear.
Bathroom 1.52m x 0.91m (5' 0" x 3' 0")
White bathroom suite comprising of low flush WC and pedestal wash hand basin. Tiled flooring.
First Floor
Bedroom One 3.66m x 3.66m (12' 0" x 12' 0")
Front aspect. Carpeted.
Bedroom Two 3.66m x 3.35m (12' 0" x 11' 0")
Rear aspect. Carpeted.
Bedroom Three 2.13m x 2.13m (7' 0" x 7' 0")
Front aspect. Carpeted.
Bedroom Four 4.27m x 3.05m (14' 0" x 10' 0")
Front aspect. Tiled fireplace. Carpeted.
Bedroom Five 3.05m x 2.74m (10' 0" x 9' 0")
Rear aspect. Carpeted.
Family Bathroom
White bathroom suite comprising of low flush WC, pedestal wash hand basin and panelled bath. Tiled walls. Tiled floor.
Outside
Garage 4.57m x 3.35m (15' 0" x 11' 0")
Broadband Speed Availability
Potential Speeds for 4 Ballyphilip Road
Max Download
1800
Mbps
Max Upload
300
MbpsThe speeds indicated represent the maximum estimated fixed-line speeds as predicted by Ofcom. Please note that these are estimates, and actual service availability and speeds may differ.
Property Location

Mortgage Calculator
Contact Agent

Contact Carolyn Edgar Homes
Request More Information
Requesting Info about...
4 Ballyphilip Road, Portaferry, BT22 1RB
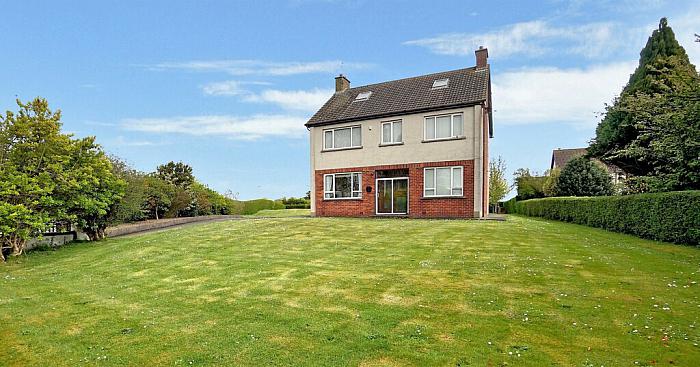
By registering your interest, you acknowledge our Privacy Policy

By registering your interest, you acknowledge our Privacy Policy

