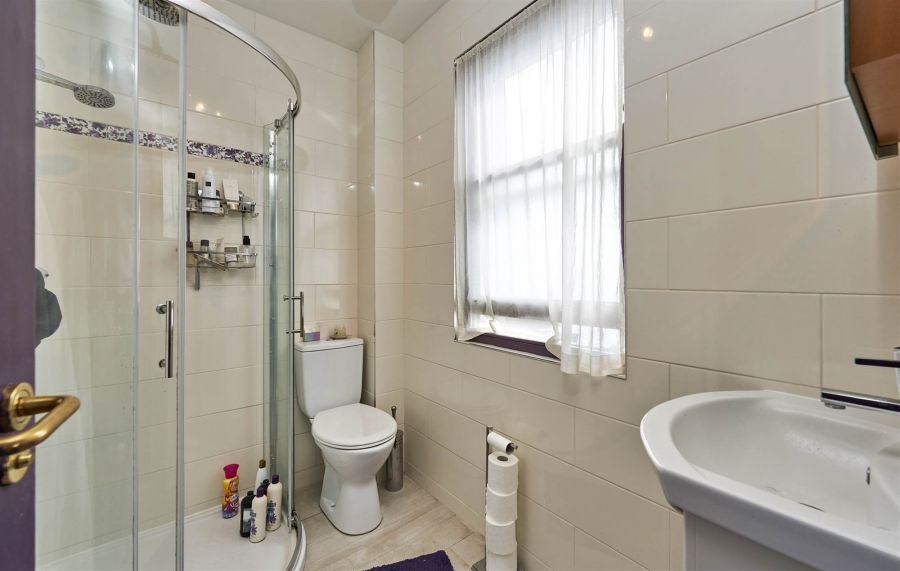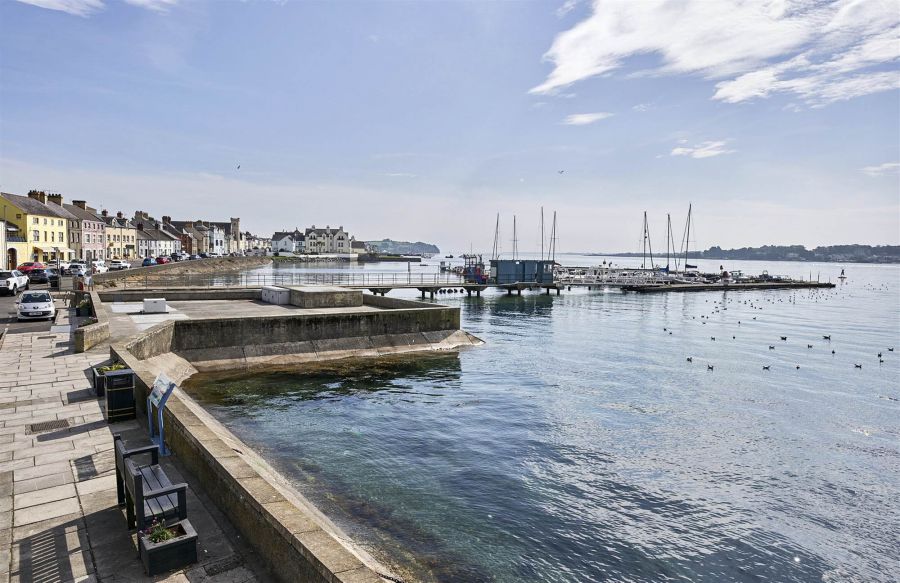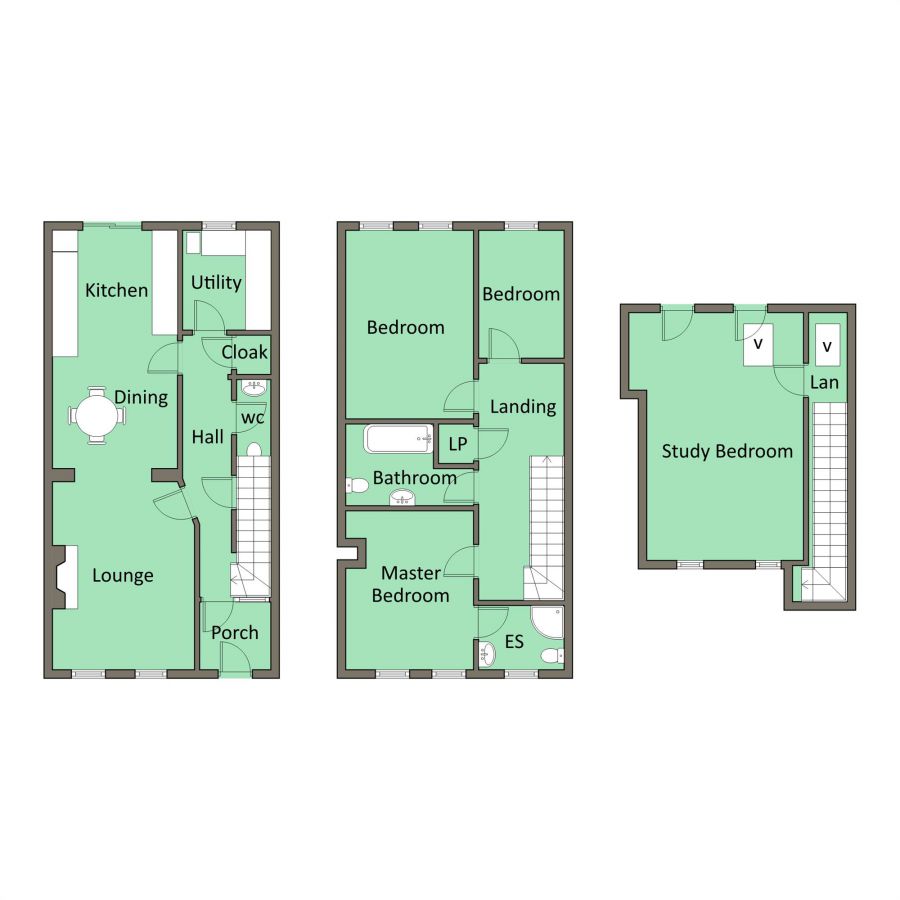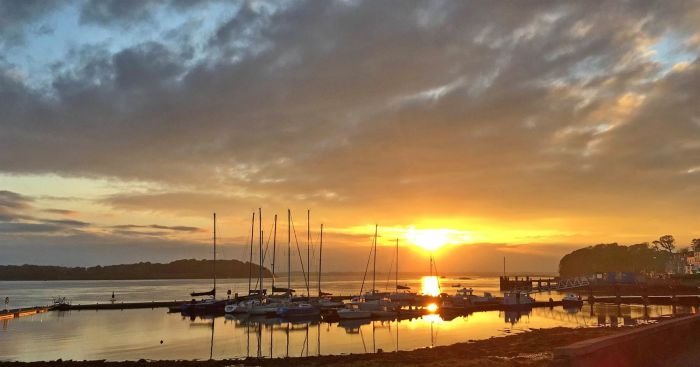Contact Agent

Contact Templeton Robinson (North Down)
4 Bed Townhouse
7 The Strand
Portaferry, BT22 1PE
offers around
£285,000
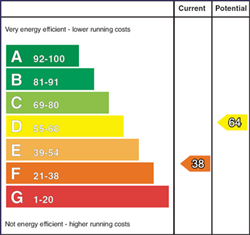
Key Features & Description
Fabulous Town Terrace on the Shores of Strangford Lough
Fully Refurbished Offering a Modern Finish whilst Retaining Much of its Period Charm
Spacious Living Room Open Plan to Modern Fitted Kitchen & Casual Dining
Utility Room
3/4 Bedroom or Home Office/Drawing Room Depending on the Buyers Requirements
Modern White Bathroom Suite/Downstairs Cloakroom with WC
Oil Fired Central Heating
uPVC Double Glazing
Enclosed Low Maintenance Private Gardens
Fabulous Views Over Strangford Lough.
Description
This fabulous town terrace is situated in the heart of the picturesque seaside town of Portaferry boasting excellent views over Strangford and a minutes walk from the Strangford ferry.
The property has been fully refurbished by the current owners who have created a very comfortable and tastefully furnished home.
The internal layout offers well proportioned adaptable accommodation with the upper floor ideal for a home office, fourth bedroom or dining room.
The enclosed sunny gardens offer a delightful, private area to the rear whilst the front offers the whole of Strangford Lough!
This is very much a property that requires internal inspection to be fully appreciated.
This fabulous town terrace is situated in the heart of the picturesque seaside town of Portaferry boasting excellent views over Strangford and a minutes walk from the Strangford ferry.
The property has been fully refurbished by the current owners who have created a very comfortable and tastefully furnished home.
The internal layout offers well proportioned adaptable accommodation with the upper floor ideal for a home office, fourth bedroom or dining room.
The enclosed sunny gardens offer a delightful, private area to the rear whilst the front offers the whole of Strangford Lough!
This is very much a property that requires internal inspection to be fully appreciated.
Rooms
ENCLOSED TILED ENTRANCE PORCH:
Door to . . .
ENTRANCE HALL:
CLOAKROOM:
Pedestal wash hand basin, low flush wc, ceramic tiled floor, separate store.
LIVING ROOM: 14' 1" X 10' 10" (4.30m X 3.30m)
Attractive cast iron and tiled fireplace with gas fire and slate hearth, contemporary oak wood laminate flooring. Open plan to . . .
MODERN FITTED KITCHEN WITH CASUAL DINING: 18' 4" X 9' 10" (5.60m X 3.00m)
Extensive range of high and low level units, single drainer stainless steel sink unit with mixer tap, Zanussi built-in oven and four ring gas hob, stainless steel extractor fan, integrated dishwasher, feature wall, oak wood laminate flooring.
UTILITY ROOM:
Single drainer stainless steel sink unit with mixer taps, range of high and low level units, laminate worktops, oil fired boiler, ceramic tiled floor.
BEDROOM (1): 11' 6" X 9' 2" (3.50m X 2.80m)
Contemporary oak wood laminate flooring.
ENSUITE SHOWER ROOM:
Fully tiled shower cubicle with overhead shower and body spray, wash hand basin, low flush wc, fully tiled walls, ceramic tiled floor, extractor fan.
BEDROOM (2): 14' 8" X 9' 2" (4.46m X 2.80m)
BEDROOM (3): 9' 10" X 6' 7" (3.00m X 2.00m)
BATHROOM:
Modern white suite comprising panelled bath with mixer tap and telephone hand shower, wash hand basin, low flush wc, fully tiled walls, tiled floor, heated towel rail, pressurised water system.
BEDROOM (4)/DRAWING ROOM: 19' 8" X 13' 1" (6.00m X 4.00m)
Oak laminate wood flooring.
Enclosed, private sunny rear garden, low maintenance in astroturf and paved patio, oil tank.
Broadband Speed Availability
Potential Speeds for 7 The Strand
Max Download
1800
Mbps
Max Upload
1000
MbpsThe speeds indicated represent the maximum estimated fixed-line speeds as predicted by Ofcom. Please note that these are estimates, and actual service availability and speeds may differ.
Property Location

Mortgage Calculator
Directions
When entering the town follow signs to ferry terminal, at seafront turn right and property on right hand side.
Contact Agent

Contact Templeton Robinson (North Down)
Request More Information
Requesting Info about...














