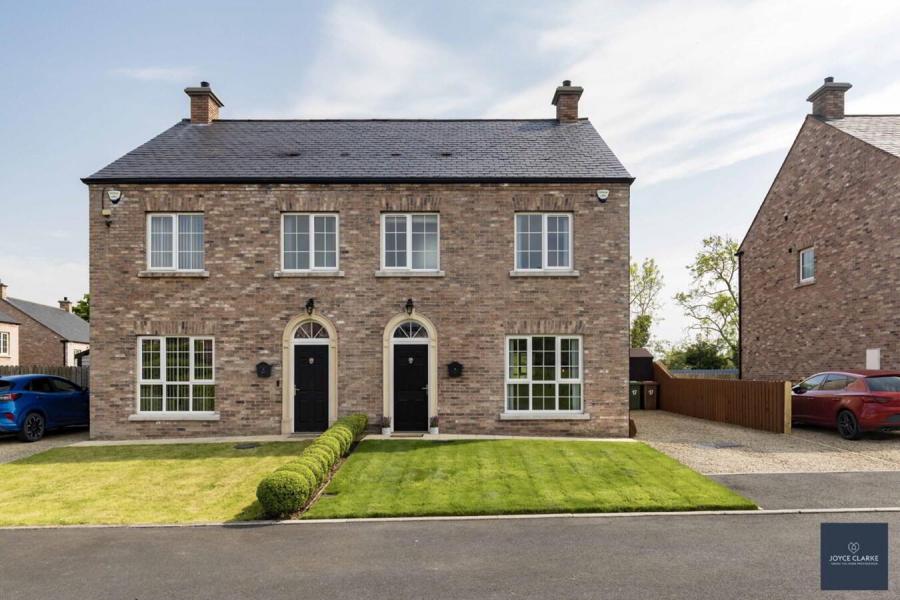17 Lisnisky Crescent
Portadown, BT63 5FW
Key Features & Description
We are delighted to present this superb three bedroom semi detached property to the market. Lisnisky Crescent is one of the most sought after residential developments in Portadown, benefiting from its central location to Portadown, Craigavon Hospital and M1. Number 17 is immaculately presented, offering a bright and spacious internal accommodation comprising of a spacious living room, modern kitchen open plan to dining, utility room, ground floor WC. On the first floor there are three generous bedrooms, master with en-suite with walk-in wardrobe and a beautiful family bathroom including P shaped bath with shower above. Furthermore, this property offers the perfect outdoor space, boasting a large private garden with paved patio backing onto countryside. This home needs to be viewed to fully appreciate just how good it is!
ENTRANCE HALLComposite entrance door with fan light above. Tiled flooring. Single panel radiator. Alarm panel. Decorative dado rail.
LIVING ROOM
3.53m x 4.41m (11' 7" x 14' 6")
Front aspect reception room with wall mounted gas fire. Wood effect laminate flooring. Double panel radiator. TV point.
KITCHEN DINER
3.52m x 4m (11' 7" x 13' 1")
Rear aspect kitchen diner with views over countryside. Excellent range of high and low level kitchen cabinets. Range of appliances to include electric oven, four ring electric hob with stainless steel extractor canopy above. Integrated fridge freezer and dishwasher. Stainless steel one and half bowl sink and drainage unit. Tiled flooring and splashback. TV point for wall mounted TV. Double panel radiator.
UTILITY ROOM
1.89m x 2.36m (6' 2" x 7' 9")
Low level units with stainless steel and drainage unit. Space for washing machine and tumble dryer. Enclosed cabinet for gas boiler. Built-in storage closet/cloakroom. Tiled flooring. Single panel radiator. uPVC door with glazed panel giving access to rear garden.
GROUND FLOOR WC
0.91m x 1.92m (3' 0" x 6' 4")
Dual flush WC and wash hand basin with pedestal. Tiled flooring and splashback. Extractor fan.
FIRST FLOOR LANDING
Access to attic and storage closet.
MASTER BEDROOM
3.56m x 4.27m (11' 8" x 14' 0")
Front aspect double bedroom. TV point for wall mounted TV. Telephone point. Double panel radiator. Walk-in wardrobe with clothes rails, shelving and lighting.
EN SUITE
1.91m x 2.12m (6' 3" x 6' 11")
Fully tiled ensuite with shower cubicle including mains fed shower, dual flush WC and wash hand basin with pedestal. Heated towel rail. Recessed lighting. Extractor fan.
BEDROOM TWO
2.9m x 3.06m (9' 6" x 10' 0")
Rear aspect double bedroom. TV point. Single panel radiator.
BEDROOM THREE
2.58m x 3.06m (8' 6" x 10' 0")
Rear aspect bedroom. TV point. Single panel radiator.
FAMILY BATHROOM
1.69m x 2.24m (5' 7" x 7' 4")
Bathroom suite comprising P shaped bath with mains fed shower and shower screen above. Dual flush WC and wash hand basin with pedestal. Heated towel rail. Tiled flooring, splashback to wash hand basin and walls around bath. Extractor fan.
OUTSIDE
FRONT
Front garden laid in lawn. Paved path leading to front door. Driveway to side of property laid in decorative stone.
REAR
Rear garden backing onto countryside with views of mature trees and fields. Majority of garden laid in lawn. Paved path leading to driveway. Outside lighting and tap.
Property Location

Mortgage Calculator
Contact Agent

Contact Joyce Clarke

By registering your interest, you acknowledge our Privacy Policy

















































