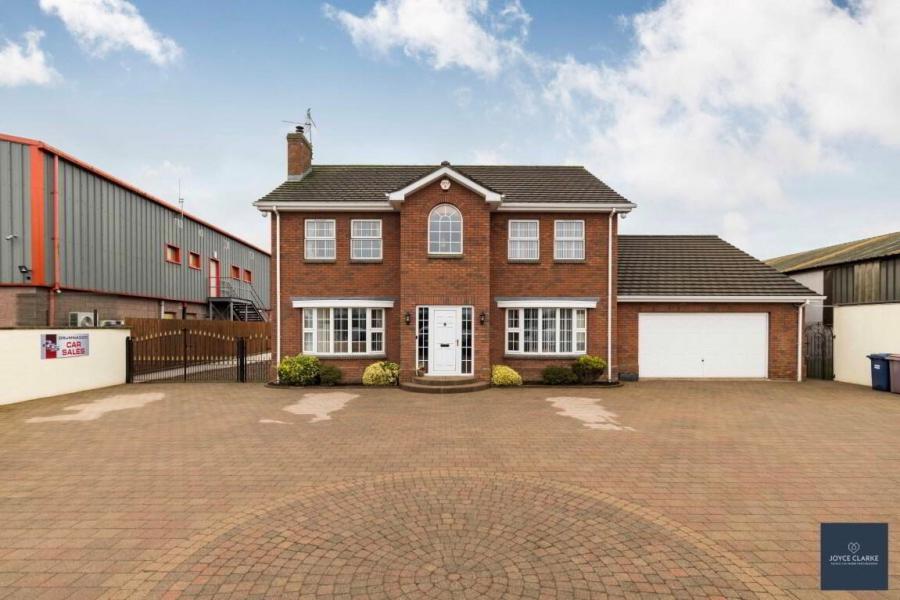43 Dobbin Road
portadown, BT62 4EY
- Status For Sale
- Property Type Detached
- Bedrooms 4
- Receptions 3
- Bathrooms 3
-
Stamp Duty
Higher amount applies when purchasing as buy to let or as an additional property£8,750 / £30,000*
Key Features & Description
Substantial family home set upon a fantastic site extending to C.0.6 acres with private gardens to the rear
43 Dobbin Road is a beautifully maintained family home set upon a generous sized site extending to approximately 0.6 acres, located in a popular location within easy reach of Portadown, Richhill and Armagh. This is the perfect family home offering spacious accommodation whilst enjoying excellent privacy. Relax in your choice of three reception rooms to include sunroom with views of the garden. Cook up a storm in the open plan kitchen dining with an excellent range of high and low storage units complimented by an array of integrated appliances. There is also a separate dining room with stunning herringbone wooden flooring. A utility and WC completes the ground floor. Upstairs you will benefit from four double bedrooms (master with en suite and bespoke fitted furniture), and family bathroom with separate shower and bath. A double garage is accessed via an internal door. This has a stairway leading to a super storage room to first floor. There is an abundance of useful storage solutions throughout this home with three bedrooms having storage closets, in addition to a large roofspace which is floored and has a drop down ladder. The gardens to the rear are fully enclosed and are wonderfully private. It is a mixture of lawn and attractive stones, with paved patio for entertaining. To the front there is a large paved area for parking. This leads to a concrete apron (currently used as car sales forecourt) Viewing is essential to fully appreciate just how good this home is!
ENTRANCE HALLuPVC entrance door with glazed panels to each side, leading to hallway. Tiled entrance area. Single panel radiator. Ceiling cornicing.
LIVING ROOM
3.87m x 5.90m (12' 8" x 19' 4")
Attractive fireplace with ornate tiling and cast iron insert and surround. Tiled hearth. TV point, Double panel radiator. Ceiling rose and cornicing. Door way to snug.
DINING ROOM
3.87m x 5.90m (12' 8" x 19' 4")
Beautiful herringbone flooring. Ceiling rose and cornicing. Double panel radiator. Door way to kitchen
KITCHEN/DINING
3.66m x 5.60m (12' 0" x 18' 4")
Fairline wooden kitchen, with excellent range of storage cupboards and glazed display cabinets. Integrated microwave, Siemens dishwasher, one and a half bowl sink and drainer with mixer tap. Space for range style cooker with brick surround and extractor over. Tiled floor and part tiled walls. Double panel radiator.
UTILITY ROOM
2.76m x 4.91m (9' 1" x 16' 1")
Spacious area with range of high and low level storage units. Stainless steel sink and drainer with mixer tap. Space for washing machine. Single panel radiator. Tiled floor and splashback. Part glazed uPVC door to rear. Access door to integral garage.
GROUND FLOOR WC
0.96m x 1.96m (3' 2" x 6' 5")
Corner sink, Toilet. Single panel radiator. Tiled floor. Part tiled walls. Window. Access to roofspace.
SNUG
3.67m x 4.57m (12' 0" x 15' 0")
Dual aspect room. Laminate flooring. TV point. Double panel radiator. Double doors to sunroom.
SUNROOM
3.48m x 4.70m (11' 5" x 15' 5")
Tiled flooring. Double panel radiator. uPVC door to rear.
LANDING
Gallery landing with reading alcove. Double panel radiator. Walk in hotpress. Access to roofspace with drop down ladder, partially floored, light.
MASTER BEDROOM
3.87m x 3.92m (12' 8" x 12' 10")
Front aspect double bedroom. Bespoke range of built in wardrobes. Laminate flooring. Single panel radiator.
ENSUITE
1.20m x 3.84m (3' 11" x 12' 7")
Walk in shower enclosure with MIRA electric shower. Pedestal style sink. WC. Double panel radiator. Tiled walls. Window. Extractor.
BEDROOM TWO
3.66m x 3.87m (12' 0" x 12' 8")
Front aspect double bedroom. Laminate flooring. Single panel radiator. Built in storage.
BEDROOM THREE
3.67m x 3.87m (12' 0" x 12' 8")
Rear aspect double bedroom. Laminate flooring. Single panel radiator. Built in storage.
BEDROOM FOUR
3.36m x 3.68m (11' 0" x 12' 1")
Side aspect double bedroom. Laminate flooring. Single panel radiator. Single panel radiator.
BATHROOM
2.78m x 2.47m (9' 1" x 8' 1")
Four piece suite comprising of moulded bath, corner shower cubicle with MIRA Sport shower, pedestal style sink and WC. Double panel radiator. Tiled floor and part tiled walls.
GARAGE
6.05m x 7.74m (19' 10" x 25' 5")
Beam vacuum system. Boiler. Pressured water system. Storage to first floor.
6.05m x 5.00m (19' 10" x 16' 5")
Stairway from garage. Excellent storage with power and light
OUTSIDE
FRONT
Extensive apron to front laid in brick paver. Concrete yard beyond paver to entrance of property.
REAR
Paved patio and pathway. Large landscaped garden with mature plants and trees laid in lawn. Attractive stoned area for parking. Wrought iron gateway at side providing vehicle access to front. Outside tap. Oil tank.
Broadband Speed Availability
Potential Speeds for 43 Dobbin Road
Property Location

Mortgage Calculator
Contact Agent

Contact Joyce Clarke

By registering your interest, you acknowledge our Privacy Policy




































