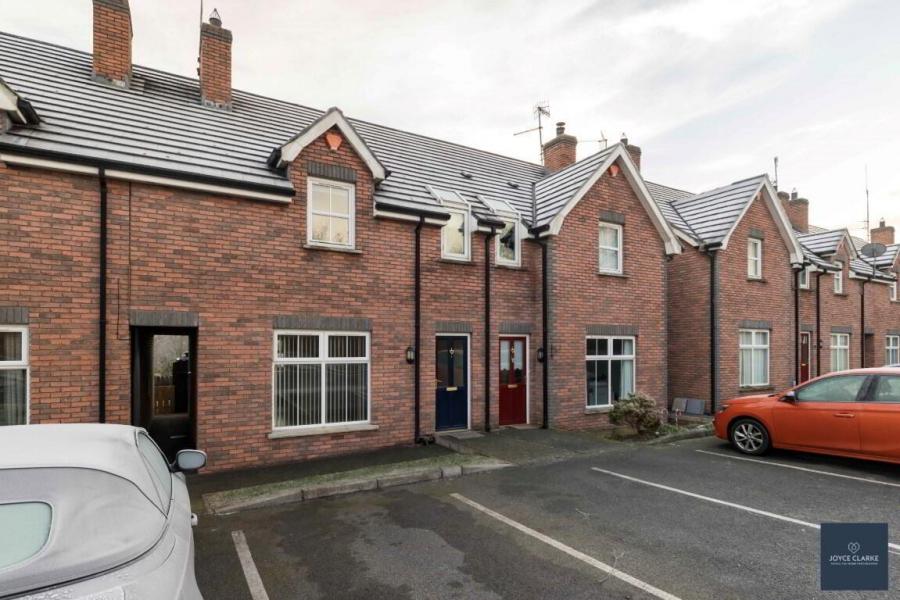3 Bed Townhouse
9 Dobbin Heights
portadown, BT62 4EE
offers around
£147,500
Key Features & Description
Attractive red brick mid townhouse with fields to the rear
Three bedrooms (master en suite)
Spacious living room with open fire
Open plan kitchen dining with integrated appliances
Downstairs WC
Family bathroom with shower over bath
Fully enclosed garden with patio to rear
Oil fire central heating
Chain free
Description
UPVC entrance door with glazed panels. Single panel radiator. Wood effect laminate flooring.
LIVING ROOM
3.98m x 4.20m (13' 1" x 13' 9") (MAX)
Feature open fireplace with wood surround, granite back panel and hearth. TV and telephone points. Wood effect laminate flooring. Double panel radiator.
KITCHEN DINING
3.69m x 3.57m (12' 1" x 11' 9")
Excellent range of high and low level kitchen cabinets. Range of appliances include electric oven, four ring electric hob with stainless steel extractor canopy above and integrated fridge freezer. Space for washing machine. One and half bowl stainless steel sink and drainage unit. Tiled flooring and splashback. Double panel radiator. Recessed lighting.
REAR HALL
1.17m x 1.68m (3' 10" x 5' 6")
UPVC door with glazed panel giving access to rear garden. Single panel radiator. Tiled flooring
GROUND FLOOR WC
1.18m x 1.98m (3' 10" x 6' 6")
Dual flush WC and wash hand basin with pedestal. Tiled flooring and splashback. Single panel radiator. Extractor fan.
FIRST FLOOR LANDING
Single panel radiator. Access to hotpress.
BEDROOM ONE
4.11m x 3.3m (13' 6" x 10' 10")
Rear aspect double bedroom. Wood effect laminate flooring. Single panel radiator.
ENSUITE
2.19m x 0.91m (7' 2" x 3' 0")
Tiled shower enclosure with electric shower. Dual flush WC and wash hand basin with pedestal. Single panel radiator. Tiled flooring and half tiled walls. Extractor fan.
BEDROOM TWO
2.90m x 3.48m (9' 6" x 11' 5") (MAX)
Front aspect double bedroom. Single panel radiator.
BEDROOM THREE
1.97m x 2.29m (6' 6" x 7' 6")
Front aspect bedroom. Single panel radiator.
FAMILY BATHROOM
1.97m x 1.83m (6' 6" x 6' 0")
Panel bath with shower head attachment. Dual flush WC and wash hand basin with pedestal. Tiled flooring and half tiled walls. Extractor fan.
OUTSIDE
FRONT
Tarmac parking. Tarmac path leading to front door.
REAR
Fully enclosed rear garden with views over surrounding countryside to rear. Gated access to pathway. Paved patio area. Oil fired burner and oil tank. Outside tap and lighting.
9 Dobbin Heights is the perfect home to get first time buyers onto the property ladder, or equally an ideal investment opportunity! Situated on the outskirts of Portadown, this property is surprisingly spacious offering three well proportioned bedrooms (master en suite), generous living room with open fire, open plan kitchen dining with integrated appliances, downstairs WC, and family bathroom with shower over bath. The garden is fully enclosed and has a paved patio, with lovely views of the countryside to the rear. This sale is chain free. Contact the sales team to arrange your viewing.
ENTRANCE HALLUPVC entrance door with glazed panels. Single panel radiator. Wood effect laminate flooring.
LIVING ROOM
3.98m x 4.20m (13' 1" x 13' 9") (MAX)
Feature open fireplace with wood surround, granite back panel and hearth. TV and telephone points. Wood effect laminate flooring. Double panel radiator.
KITCHEN DINING
3.69m x 3.57m (12' 1" x 11' 9")
Excellent range of high and low level kitchen cabinets. Range of appliances include electric oven, four ring electric hob with stainless steel extractor canopy above and integrated fridge freezer. Space for washing machine. One and half bowl stainless steel sink and drainage unit. Tiled flooring and splashback. Double panel radiator. Recessed lighting.
REAR HALL
1.17m x 1.68m (3' 10" x 5' 6")
UPVC door with glazed panel giving access to rear garden. Single panel radiator. Tiled flooring
GROUND FLOOR WC
1.18m x 1.98m (3' 10" x 6' 6")
Dual flush WC and wash hand basin with pedestal. Tiled flooring and splashback. Single panel radiator. Extractor fan.
FIRST FLOOR LANDING
Single panel radiator. Access to hotpress.
BEDROOM ONE
4.11m x 3.3m (13' 6" x 10' 10")
Rear aspect double bedroom. Wood effect laminate flooring. Single panel radiator.
ENSUITE
2.19m x 0.91m (7' 2" x 3' 0")
Tiled shower enclosure with electric shower. Dual flush WC and wash hand basin with pedestal. Single panel radiator. Tiled flooring and half tiled walls. Extractor fan.
BEDROOM TWO
2.90m x 3.48m (9' 6" x 11' 5") (MAX)
Front aspect double bedroom. Single panel radiator.
BEDROOM THREE
1.97m x 2.29m (6' 6" x 7' 6")
Front aspect bedroom. Single panel radiator.
FAMILY BATHROOM
1.97m x 1.83m (6' 6" x 6' 0")
Panel bath with shower head attachment. Dual flush WC and wash hand basin with pedestal. Tiled flooring and half tiled walls. Extractor fan.
OUTSIDE
FRONT
Tarmac parking. Tarmac path leading to front door.
REAR
Fully enclosed rear garden with views over surrounding countryside to rear. Gated access to pathway. Paved patio area. Oil fired burner and oil tank. Outside tap and lighting.
Property Location

Mortgage Calculator
Contact Agent

Contact Joyce Clarke
Request More Information
Requesting Info about...
9 Dobbin Heights, portadown, BT62 4EE

By registering your interest, you acknowledge our Privacy Policy

By registering your interest, you acknowledge our Privacy Policy

























