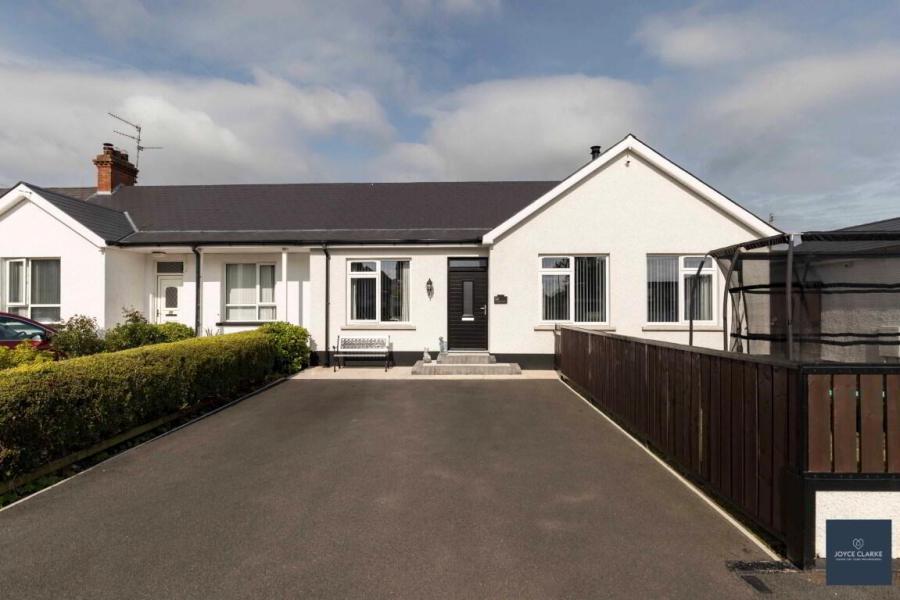12 Ashgrove Road
Portadown, BT62 1PA
Key Features & Description
This outstanding three-bedroom bungalow, completely rebuilt just four years ago, must be viewed to be fully appreciated. Offering approximately 1,300 sq ft of well-designed living space, the home features high ceilings throughout and delivers a sense of light and spaciousness in every room. Designed with efficiency in mind, the property benefits from mains gas central heating and modern high-performance glazing, ensuring year-round comfort and low running costs.
Inside, the accommodation includes a bright dual-aspect living room with a charming wood-burning stove, and a stylish kitchen/dining area equipped with an extensive range of cabinetry, a central island, granite worktops, and under-unit lighting—ideal for everyday living and entertaining. All three bedrooms are generous doubles, providing excellent sleeping accommodation. The principal bedroom further benefits from a walk-in wardrobe and a well-appointed ensuite. The luxurious family bathroom features a freestanding bath, a large walk-in shower with rainfall showerhead, and a sleek vanity unit with inset washbasin.
Externally, the property is designed for low-maintenance living. A tarmac driveway provides off-street parking, while a large detached garage offers versatile additional space. Covered outdoor areas ensure the external spaces can be enjoyed in all weather conditions.
ENTRANCE HALLComposite entrance door with glazed panel. Wood panelling to walls. Tiled flooring and skirting. Power Point. Double panel radiator. Access to attic with gas boiler. Access to floored attic via loft ladder with attic trusses, lighting and window to gable.
LIVING ROOM
5.72m x 3.75m (18' 9" x 12' 4")
Bright and spacious dual aspect reception room. Solid door with glazed panel giving access from hallway. Feature fireplace with wood burning stove on granite hearth with slate effect tiled chamber. Two double panel radiators. TV and ethernet points for wall mounted TV.
KITCHEN DINER
5.6m x 4.67m (18' 4" x 15' 4")
Impressive modern kitchen diner with two-tone kitchen cabinets and granite worktops. Excellent range of cabinets including large saucepan drawers and larder style units with pull out drawers. Range of appliances include double eye level oven, four ring induction hob with extractor fan above and integrated dishwasher. Space for American style fridge freezer. Composite under fitted one-and-a-half bowl sink with mixer tap. Under unit and kickboard lighting. Recessed lighting. TV and ethernet points for wall mounted TV. Tiled flooring and skirting. Double panel radiator. Double UPVC patio doors leading to side garden.
MASTER BEDROOM
3.98m x 3.77m (13' 1" x 12' 4")
Rear aspect double bedroom. TV and ethernet points for wall mounted TV. Wood effect laminate flooring. Double panel radiator. Walk in wardrobe with lighting and wood laminate flooring.
ENSUITE
1.67m x 1.97m (5' 6" x 6' 6")
Shower quadrant with mains fed rainfall showerhead. Dual flush WC and floating wash hand basin with vanity unit below. Heated towel rail. Tiled flooring, skirting and feature wall tiling. Extractor fan. Window providing natural light.
FAMILY BATHROOM
1.97m x 3.76m (6' 6" x 12' 4")
Fabulous bathroom suite comprising of freestanding bath with freestanding taps including shower head attachment and recessed shelf above, dual flush WC and floating wash hand basin with vanity unit below. Large wall-in shower enclosure with mains fed shower and additional rainfall showerhead and recessed shelf. Vertical radiator. Tiled flooring, skirting and feature wall tiling.
BEDROOM 2
3.32m x 3.89m (10' 11" x 12' 9")
Rear aspect double bedroom. Double UPVC patio doors leading to rear. TV and ethernet points for wall mounted TV. Double panel radiator. Wood effect laminate flooring.
BEDROOM 3
3.30m x 3.89m (10' 10" x 12' 9")
Front aspect double bedroom. TV and ethernet points for wall mounted TV. Double panel radiator. Wood effect laminate flooring.
OUTSIDE - FRONT
Tarmac driveway providing off street parking. Enclosed front garden laid in lawn.
OUTSIDE - REAR
Fully enclosed rear garden with gated access to front. Concrete area with outside lighting, tap and awning. Covered area with power points and gated access to either side. Additional covered area with outside tap and plumbed for washing machine.
GARAGE
8.36m x 3.78m (27' 5" x 12' 5")
Fully renovated garage with new roof. Roller garage door. UPVC framed window to side and UPVC pedestrian door to rear. Lighting and range of power points. Stainless steel sink and drainage unit with high and low level units.
Broadband Speed Availability
Potential Speeds for 12 Ashgrove Road
Property Location

Mortgage Calculator
Contact Agent

Contact Joyce Clarke

By registering your interest, you acknowledge our Privacy Policy










































