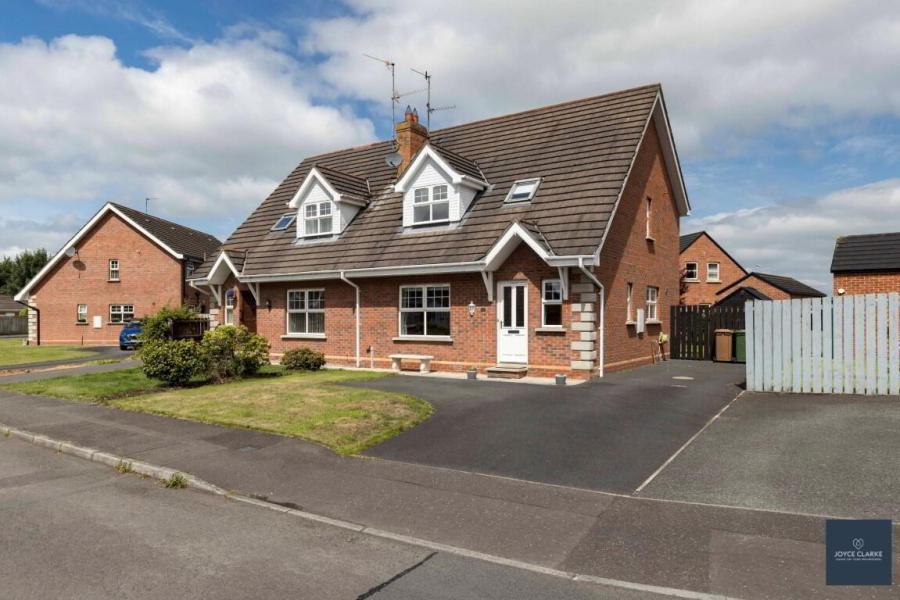23 The Fairways
portadown, BT62 3FR
Key Features & Description
23 The Fairways is a fantastic semi detached home on a prime site within this highly regarded development, just off the Tandragee Road. It has a super layout offering flexibility to suit you with your choice of three or four bedrooms, or one or two reception rooms. On the ground floor there is a generous living room with feature brick fireplace and multi fuel stove. The open planned kitchen dining is well laid out with an excellent range of high and low level storage units and display cabinets, complimented by a Belfast style sink and integrated appliances. This leads to a second reception room, or could just as easy work for a downstairs bedroom. Upstairs you will find three double bedrooms, and the most fabulous family bathroom with modern suite to include pink free standing bath. Outside, this home is equally as impressive with a great sized garden, complete with paved patio area for entertaining. Parking is via the tarmac driveway to the front and side. Early viewing comes highly recommended!
ENTRANCE HALLWooden entrance door with feature glazed panels. Single panel radiator. Tile effect laminate flooring. Feature glass blocks providing additional light to living room. Storage / utility closet under stairs. Window providing natural light. Plumbed for washing machine.
LIVING ROOM
4.09m x 4.13m (13' 5" x 13' 7")
Front aspect room with feature fireplace, with brick surround and wooden mantel, stove on tiled hearth. TV point. Herringbone style laminate flooring. Double panel radiator.
KITCHEN DINER
3.22m x 4.97m (10' 7" x 16' 4")
Dual aspect kitchen diner with excellent range of high and low level kitchen cabinets and pelmet above each window with recessed lighting. Range of appliances include electric oven, four ring electric hob with integrated extractor above, integrated fridge freezer and dishwasher. Belfast style sink with granite surround. Tiled effect laminate flooring. Double panel radiator. Recessed lighting. Solid wood door with glazed panel giving access to rear garden.
SECOND RECEPTION
3.15m x 4.12m (10' 4" x 13' 6")
Excellent additional living space with access to kitchen diner. Sliding patio door giving access to rear garden. Wood effect laminate flooring. Single panel radiator.
FIRST FLOOR LANDING
Access to hotpress and floored attic with lighting via loft ladder.
MASTER BEDROOM
3.50m x 4.07m (11' 6" x 13' 4")
Rear aspect double bedroom. TV point. Double door built-in storage closet. Single panel radiator.
BEDROOM TWO
3.13m x 3.75m (10' 3" x 12' 4")
Front aspect double bedroom. Single panel radiator.
BEDROOM THREE
2.18m x 3.76m (7' 2" x 12' 4")
Front aspect bedroom. Single panel radiator.
FAMILY BATHROOM
2.19m x 3.08m (7' 2" x 10' 1")
Superb four piece bathroom suite comprising free standing roll top bath, back to wall dual flush WC, wash hand basin with vanity unit below and separate tiled shower enclosure with mains fed shower including additional rainfall showerhead and recessed shelf. Extractor fan. Recessed lighting. Vertical radiator.
OUTSIDE
FRONT GARDEN
Ample tarmac parking with driveway to side and front. Front garden laid in lawn. Outside tap to driveway
REAR GARDEN
Fully enclosed rear garden with gated access to driveway. Paved patio area. Majority of garden laid in lawn with mature planting. Oil fired burner and oil tank. Outside lighting.
Broadband Speed Availability
Potential Speeds for 23 The Fairways
Property Location

Mortgage Calculator
Contact Agent

Contact Joyce Clarke

By registering your interest, you acknowledge our Privacy Policy














































