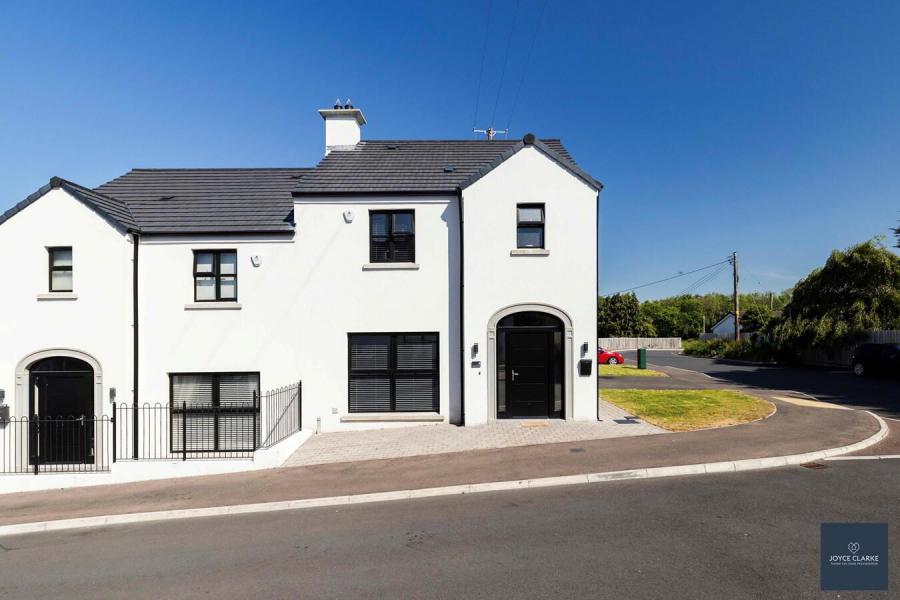4 Broomhill Manor
Portadown, BT62 4FF
Key Features & Description
4 Broomhill Manor needs to go right to the top of your list when it comes to searching for your new home! This immaculately presented semi detached home is spacious and bright inside, with a welcoming living room complete with multi fuel stove. The open plan kitchen dining has a great range of storage units, and has integrated appliances included. Patio doors lead onto the garden. A utility room and WC complete the ground floor layout. Upstairs there are three well proportioned bedrooms, master with en suite shower room. The family bathroom comprises of a four piece modern suite to include free standing bath. Step outside and enjoy the sunshine in the fully enclosed rear garden which enjoys great privacy. There is a paved patio area and also a bespoke raised seating area. This sale is chain free so don't delay in booking your viewing in!
ENTRANCE HALLComposite entrance door with glazed panel to either side and fan light above. Storage closet with light under stairs. Double panel radiator. Tiled flooring.
LIVING ROOM
3.90m x 4.52m (12' 10" x 14' 10") (MAX)
Bright front aspect reception room with large window. Feature fireplace with wood burning stove, tiled chamber, granite hearth and wood mantel. Wood effect laminate flooring. TV point. Double panel radiator.
KITCHEN DINER
5.21m x 3.07m (17' 1" x 10' 1")(MAX)
Range of high and low level kitchen cabinets including under unit lighting. Range of appliances include electric oven, four ring electric hob with extractor fan above, integrated fridge freezer and dishwasher. Composite sink and drainage unit with pelmet including downlighters above. Tiled flooring. TV point for wall mounted TV. Double panel radiator. Recessed lighting. UPVC framed double glazed patio doors leading to rear garden.
UTILITY ROOM
1.59m x 2.07m (5' 3" x 6' 9")
Low level unit with space for washing machine and tumble dryer. Gas boiler encased in cabinet. Stainless steel sink and drainage unit. Single panel radiator.
GROUND FLOOR WC
1.08m x 2.41m (3' 7" x 7' 11") (MAX)
Back to wall dual flush WC and wash hand basin with vanity unit below. Tiled flooring and splashback. Single panel radiator. Recessed lighting. Window providing natural light.
FIRST FLOOR LANDING
Window providing natural light. Single panel radiator. Recessed lighting. Access to attic via loft ladder.
MASTER BEDROOM
3.90m x 3.49m (12' 10" x 11' 5")
Front aspect double bedroom. TV point. Double panel radiator.
ENSUITE
2.40m x 0.89m (7' 10" x 2' 11")
Fully tiled walls and flooring. Shower enclosure with mains fed shower including additional rainfall showerhead. Back to wall dual flush WC and wash hand basin with vanity unit below. Heated towel rail. Recessed lighting. Extractor fan.
BEDROOM TWO
3.71m x 3.06m (12' 2" x 10' 0")
Rear aspect double bedroom. Double panel radiator.
BEDROOM THREE
2.58m x 3.07m (8' 6" x 10' 1")
Rear aspect bedroom. TV point. Double panel radiator.
FAMILY BATHROOM
2.35m x 2.83m (7' 9" x 9' 3")
Fully tiled bathroom with four piece bathroom suite comprising of freestanding bath with centre taps and additional showerhead, back to wall dual flush WC, floating wash hand basin with vanity unit below and separate shower quadrant with mains fed shower. Heated towel rail. Recessed lighting.
OUTSIDE
FRONT GARDEN
Low maintenance brick paving. Lawn area and double tarmac driveway to side allowing side by side parking for easier access. Outside lighting
REAR GARDEN
Fully enclosed rear garden with gated access to side. Brick paved path and patio area. Majority of garden laid in lawn with raised covered seating area. Outside lighting and tap.
Property Location

Mortgage Calculator
Contact Agent

Contact Joyce Clarke

By registering your interest, you acknowledge our Privacy Policy
















































