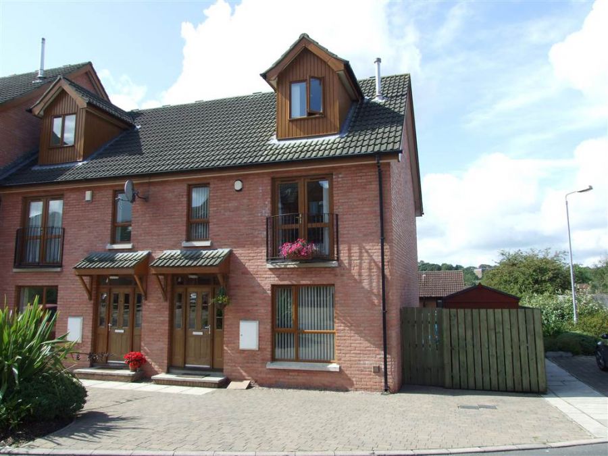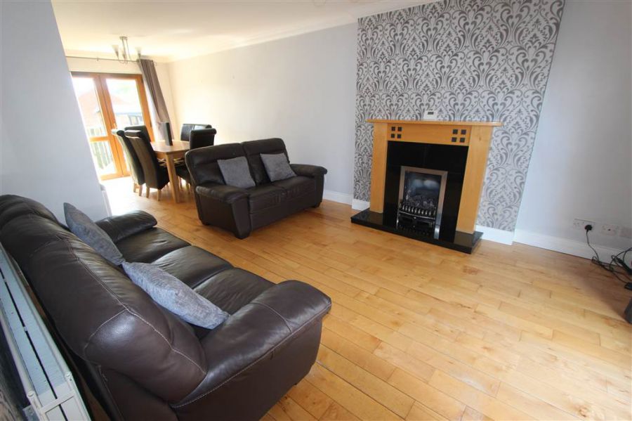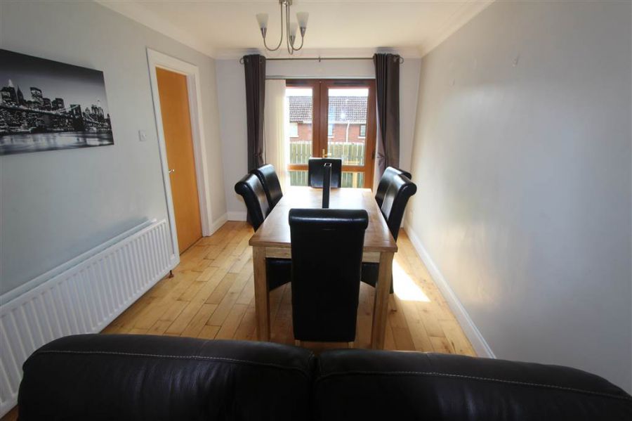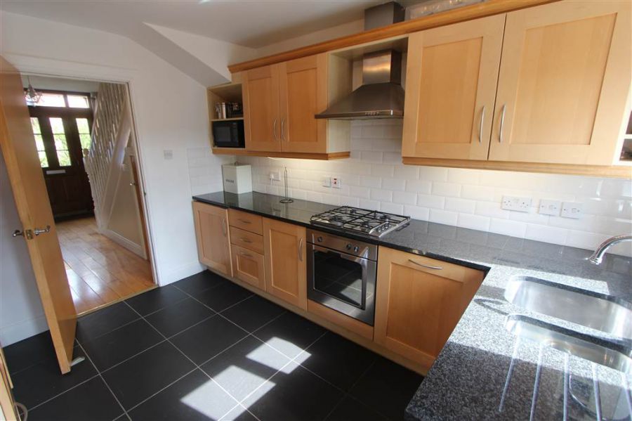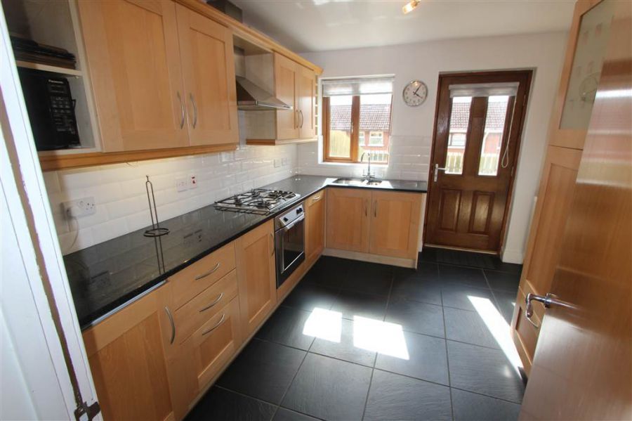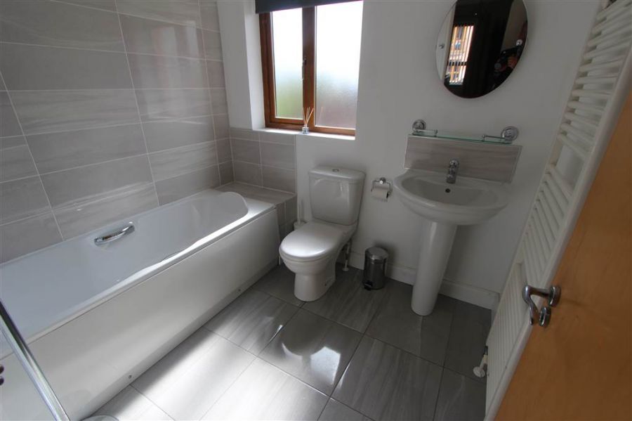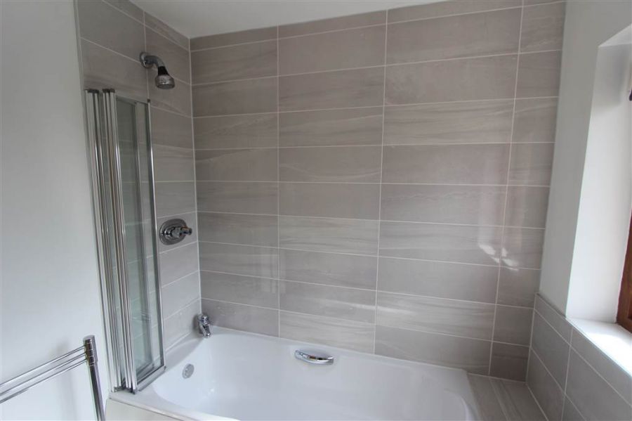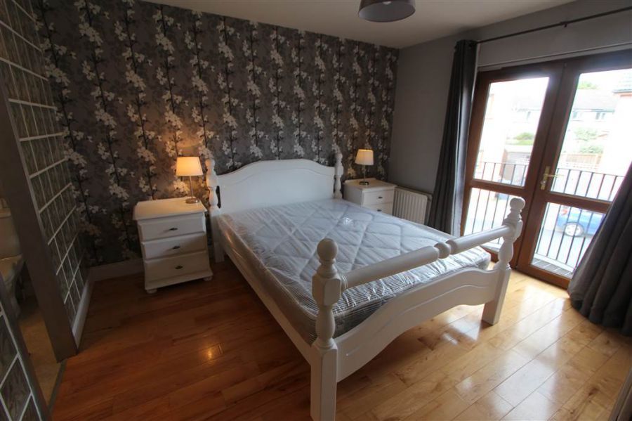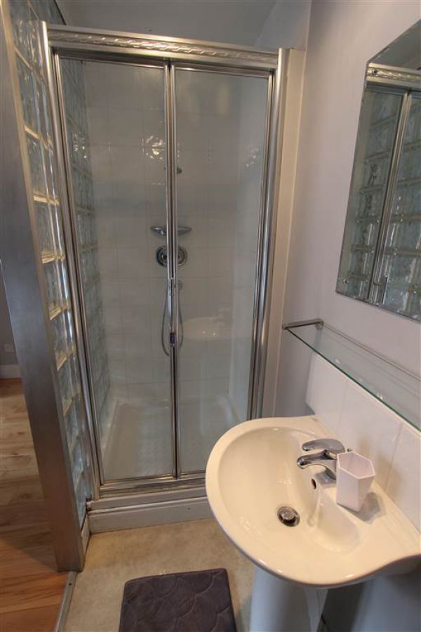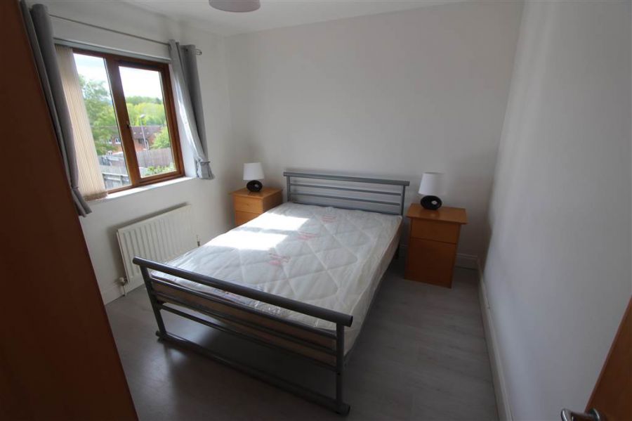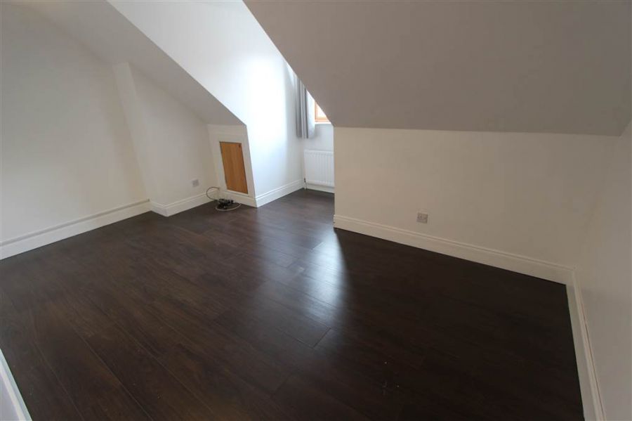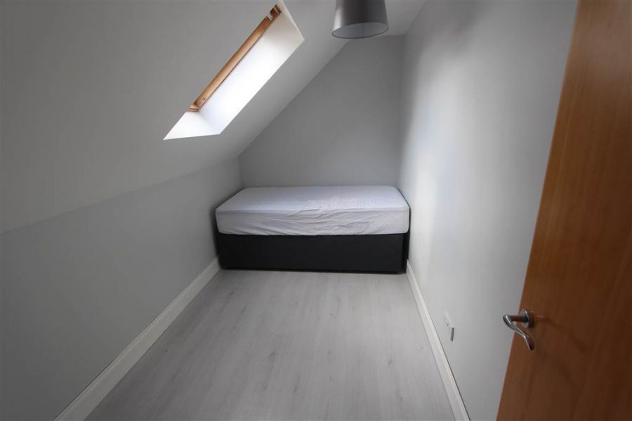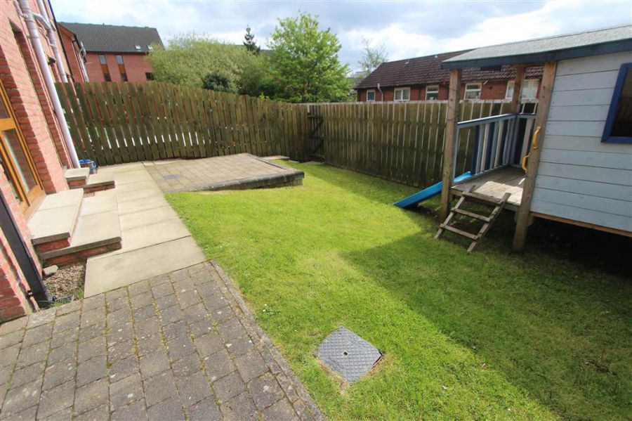4 Bed Townhouse
12 Annadale Mews
Off Annadale Embankment, Belfast, BT7 3LR
monthly
£1,500pm
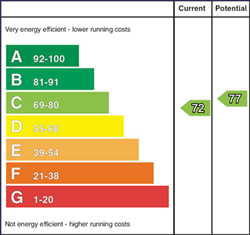
Property Financials
- Monthly £1,500pm
- Rates Inc rates
- Lease 12 Months
Key Features & Description
WELL APPOINTED END TOWNHOUSE IN POPULAR LOCATION
HIGH SPECIFICATION OF FINISH THROUGHOUT
FOUR BEDROOMS (MASTER WITH ENSUITE)
THROUGH LOUNGE WITH LIVING AND DINING
KITHCHEN WITH INTEGRATED APPLIANCES
BATHROOM IN WHITE SUITE
GAS CENTRAL HEATING
DOUBLE GLAZED
Description
This is a well appointed end townhouse in a highly regarded and popular location within minutes drive of Stranmillis and the Lisburn Road. The area offer walks along the river and easy access to a host of shopping amenties at the nearby Forestside shopping centre.
The property offers solid maple floors on the ground and first floors with accommodation comprising entrance hall, through lounge, kitchen, four bedrooms (master with ensuite) and a bathroom. Outside is driveway to the front and garden to the rear.
Viewing is highly recommended.
This is a well appointed end townhouse in a highly regarded and popular location within minutes drive of Stranmillis and the Lisburn Road. The area offer walks along the river and easy access to a host of shopping amenties at the nearby Forestside shopping centre.
The property offers solid maple floors on the ground and first floors with accommodation comprising entrance hall, through lounge, kitchen, four bedrooms (master with ensuite) and a bathroom. Outside is driveway to the front and garden to the rear.
Viewing is highly recommended.
Rooms
EENTRANCE DOOR:
PVC entrance door with double glazed side panels.
ENTRANCE HALL:
Solid Maple floor, under stairs storage.
THROUGH LOUNGE: 25' 5" X 11' 8" (7.75m X 3.56m)
Solid Maple floor, gas fire with polished granite inset and hearth with Maple surround. French double doors to rear.
KITCHEN: 11' 4" X 9' 4" (3.45m X 2.84m)
Range of high and low level Maple units with polished granite work surfaces. Integrated appliances including four ring stainless steel gas hob and under oven, stainless steel extractor chimney over. Dish washer, washing machine/ tumble dryer, fridge and freezer, stainless steel single drainer suin unit with mixer taps. Partly tiled walls, ceramic tiled floor, concealed under unit lights.
BEDROOM (1): 12' 0" X 11' 8" (3.66m X 3.56m)
Solid Maple floor. French window and Juliet balcony.
ENSUITE SHOWER ROOM:
Fully tiled shower cubicle, pedestal wash hand basin, low flush wc and glass brick wall detailing.
BEDROOM (2): 11' 9" X 9' 0" (3.58m X 2.74m)
BATHROOM:
White suite comprising panelled bath with mixer taps and telephone shower fitting, low flush wc, pedestal wash hand basin, towel radiator, partly tiled walls and ceramic tiled floors.
LANDING:
Access to Cloaks cupboard and airing cupboard.
BEDROOM (3): 15' 0" X 8' 9" (4.57m X 2.67m)
Dormer window.
BEDROOM (4): 11' 9" X 6' 6" (3.58m X 1.98m)
Velux window.
LANDING:
Access to gas boiler.
To the front are two parking spaces. To the rear is a paved patio and garden laid in lawns.
Broadband Speed Availability
Potential Speeds for 12 Annadale Mews
Max Download
0
Mbps
Max Upload
0
MbpsThe speeds indicated represent the maximum estimated fixed-line speeds as predicted by Ofcom. Please note that these are estimates, and actual service availability and speeds may differ.
Property Location

Directions
From Annadale Embankment drive into Annadale Drive and into Annadale Village. The Mews is on the left hand side.
Contact Agent

Contact GOC Estate Agents
Request More Information
Requesting Info about...
12 Annadale Mews, Off Annadale Embankment, Belfast, BT7 3LR
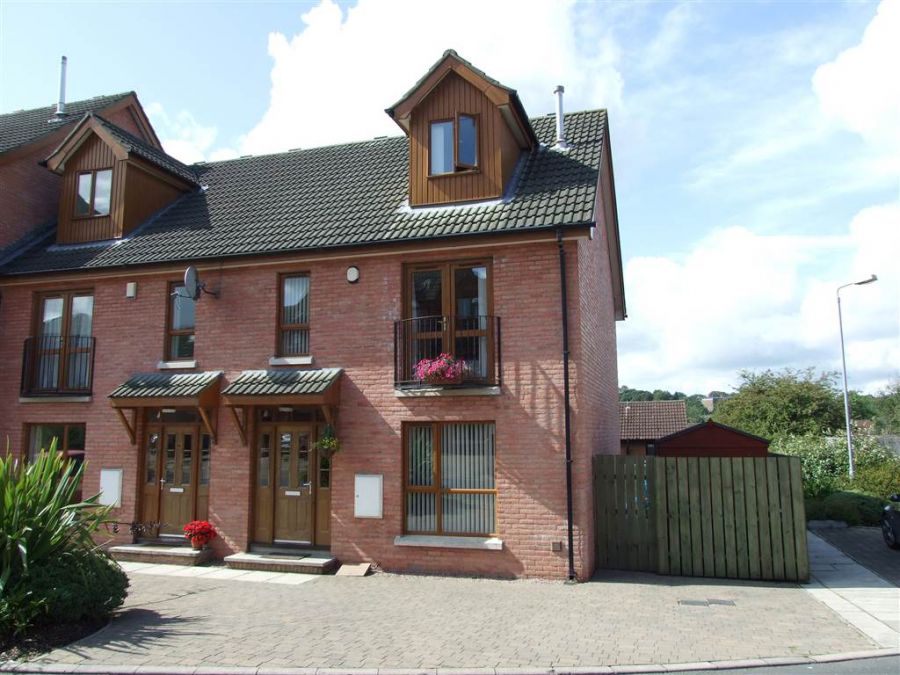
By registering your interest, you acknowledge our Privacy Policy

By registering your interest, you acknowledge our Privacy Policy

