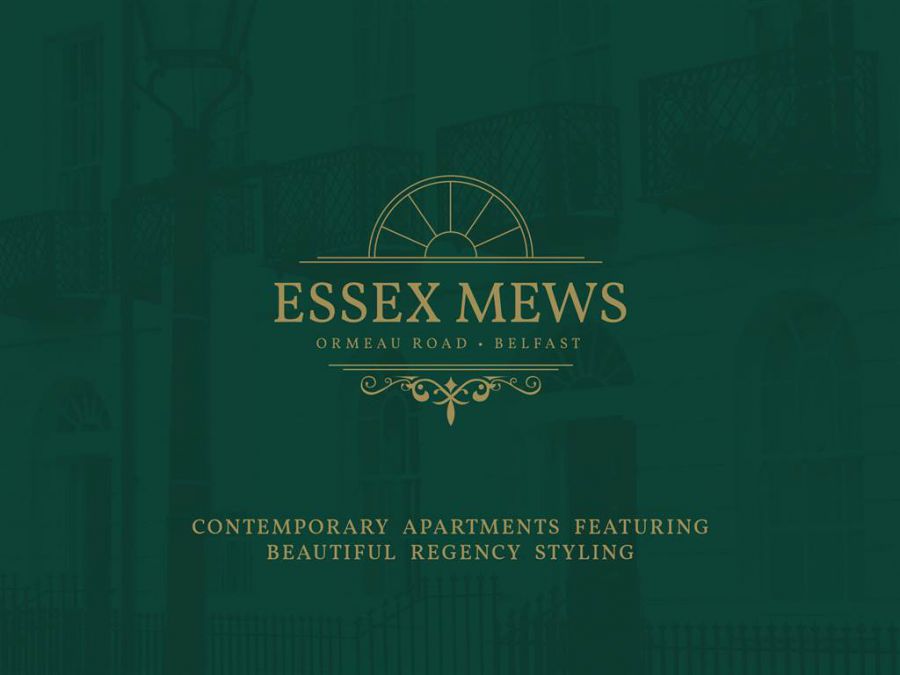1 Bed Apartment
Site10 Essex Mews
113-115 Ormeau Road, Belfast, BT7 1SH
asking price
£169,500
- Status Sale Agreed
- Property Type Apartment
- Bedrooms 1
- Receptions 1
- Interior Area 414
-
Stamp Duty
Higher amount applies when purchasing as buy to let or as an additional property£890 / £9,365*
Key Features & Description
CAREFUL ATTENTION TO DETAIL HAS BEEN GIVEN IN EVERY ELEMENT OF DESIGN AND CONSTRUCTION AT ESSEX MEWS
SMART & ECO FEATURES
Highly efficient A Rated gas combi boiler
Ember app-controlled heating system with digital thermostats (SMART compatibility)
Audio intercom communication via keypad at main communal door of each apartment block
"Ring" Video Door bells (as applicable on ground floor apts)
INTERIOR
Painted modern panel internal doors with chrome door furniture
Contemporary skirting boards and architraves
Extensive electrical specification to include pre-wire for BT fibre ultra fast broadband speed of up to 1000 Mps
Internal walls, ceilings and woodwork painted in neutral colours
Comprehensive range of electrical fittings to include light fittings and electrical sockets throughout (x1 double socket with USB port to kitchen and all bedrooms)
TV and data point in living area and bedroom 1
Recessed downlights in kitchen (where applicable)
Mains operated smoke, heat and carbon monoxide detectors
FLOORING / TILING
High quality Elka LVT flooring throughout living room, kitchen and bedrooms
Tiling to bathroom
Quality floor tiles to bathrooms
Full height quality wall tiles to feature areas in shower enclosures
Luxury tiling to communal entrance areas
KITCHEN
Quality kitchen doors, worktop finishes and handles
Soft close doors and drawers
Upstand and cooker splashback
Integrated appliances to include electric oven, hob, extractor fan and fridge freezer
Contemporary LED underlighting to kitchen wall units
Four zone induction hob, integrated canopy extractor
Integrated fridge/freezer, dishwasher (optional) and washer/dryer
BATHROOM & SHOWER ROOM
High quality contemporary white sanitary ware with contemporary chrome taps and fittings
Thermostatically controlled bath/shower mixer and screen
Clicker waste system in wash hand basin
Ceramic tiled floor and partial wall tiling fitted from a superior range
Heated chrome towel rail in the bathroom
Low profile shower tray and toughened glass door and panels
Thermostatic rain drench shower head
Feature mirror with mood lighting
EXTERNAL
Traditional cavity wall construction with quality rendered finished and red clay brick
Large walkout balconies on upper levels of selected apartments
Feature lighting to communal hallway, entrance doors and balconies
Energy efficient uPVC double glazed windows
Georgian Style sliding sash windows in Ormonde Building
Georgian Style panel entrance doors in Ormonde Building
Feature landscaping and patio areas
External communal water tap
WARRANTY
10 year ICW structural warranty
2 year manufacturer warranty for boiler
2 year manufacturer warranty for appliances
Description
These 1 and 2 bedroom South Belfast apartments offer the very best in convenient, modern living.
Queen's University, one of the UKs leading universities is a short 10 minute walk through Botanic and Queen"s Quarter.
Everything that this vibrant part of South Belfast has to offer is within walking distance - the live music venues and bars of Ormeau Avenue, the bars and clubs of Linen Quarter and cafes and restaurants of Botanic.
For a bit of headspace, the lush green parks at Botanic and Ormeau are a leisurely stroll away.
These 1 and 2 bedroom South Belfast apartments offer the very best in convenient, modern living.
Queen's University, one of the UKs leading universities is a short 10 minute walk through Botanic and Queen"s Quarter.
Everything that this vibrant part of South Belfast has to offer is within walking distance - the live music venues and bars of Ormeau Avenue, the bars and clubs of Linen Quarter and cafes and restaurants of Botanic.
For a bit of headspace, the lush green parks at Botanic and Ormeau are a leisurely stroll away.
Rooms
LIVING/KITCHEN/DINING AREA: 22' 8" X 9' 0" (6.91m X 2.74m)
MASTER BEDROOM: 15' 0" X 8' 10" (4.57m X 2.69m)
BATHROOM: 7' 6" X 5' 0" (2.29m X 1.52m)
Property Location

Mortgage Calculator
Directions
Ormeau Road
Contact Agent
Request More Information
Requesting Info about...
Site10 Essex Mews, 113-115 Ormeau Road, Belfast, BT7 1SH

By registering your interest, you acknowledge our Privacy Policy

By registering your interest, you acknowledge our Privacy Policy





















