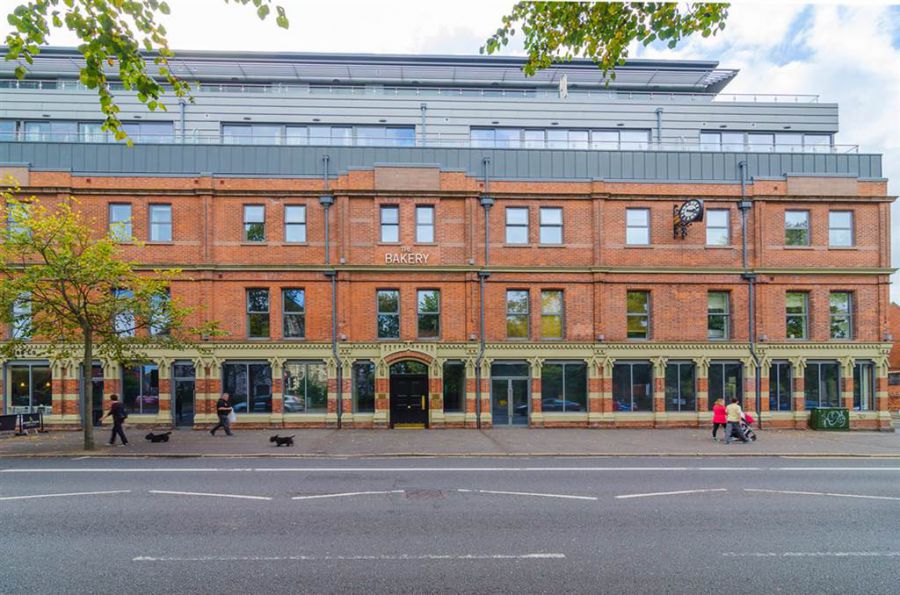2 Bed Apartment
340 The Bakery
311 ormeau road, belfast, BT7 3GB
offers over
£275,000

Key Features & Description
Two Bedroom Duplex Apartment
South Facing Balcony
Open Plan Living Space
Communal Gym and Secure Parking
Double Glazed Windows and Gas Central Heating
Master With En-Suite
Superb City Location for a Wide Range Of Buyers
Chain Free
Description
An immaculate duplex penthouse apartment in the highly desirable Bakery development. Located in the heart of Ormeau, ideally positioned moments away from Ormeau Park, leading schools, shopping and well connected by public transport links. This fantastic apartment is offered to the sales market, chain free.
Offering bright,contempoary accommodation arranged over two levels. On the third floor, a double bedroom with en-suite. Upstairs, a bright and spacious open-plan living space and kitchen with sliding doors opening out to private balcony with incredibly city views. The apartment is completed by a large master bedroom with en-suite. Residents enjoy access to a well-equipped communal gym, lift and secure garaging.
Early viewing is highly recommended.
An immaculate duplex penthouse apartment in the highly desirable Bakery development. Located in the heart of Ormeau, ideally positioned moments away from Ormeau Park, leading schools, shopping and well connected by public transport links. This fantastic apartment is offered to the sales market, chain free.
Offering bright,contempoary accommodation arranged over two levels. On the third floor, a double bedroom with en-suite. Upstairs, a bright and spacious open-plan living space and kitchen with sliding doors opening out to private balcony with incredibly city views. The apartment is completed by a large master bedroom with en-suite. Residents enjoy access to a well-equipped communal gym, lift and secure garaging.
Early viewing is highly recommended.
Rooms
ENTRANCE HALL:
Communal lobby with secure entrance and intercom.
HALLWAY:
BEDROOM (1): 14' 0" X 8' 9" (4.2700m X 2.6700m)
Carpted, built-in wardrobes, recessed lighting, good natural lighting.
BATHROOM:
Three piece suite with shower, W/C and wash hand basin. Fully tiled, recessed lighting and extractor fan.
OPEN-PLAN LIVING KITCHEN 24' 11" X 18' 0" (7.5900m X 5.4900m)
Fully equipped kitchen with integrated oven, fridge, freezer, laminte worksurfaces, four ring gas hob with stainless steel cooker hood. Tiled flooring and splashback tiling. Open plan to lounge with wood effect flooring, recessed lighting and sliding doors to balcony.
BALCONY 10' 0" X 9' 9" (3.0500m X 2.9700m)
MASTER BEDROOM: 15' 11" X 12' 11" (4.8500m X 3.9400m)
Carpeted, built-in wardrobes, recessed lighting and good natural lighting.
ENSUITE SHOWER ROOM:
Three piece suite with double shower tray with glass panel, W/C, wash hand basin. Fully tiled, recessed lighting and extractor fan.
Secure car-parking accessed via electronic gates and fully-equipped gym.
Property Location

Mortgage Calculator
Directions
Heading North on the Ormeau Road towards the City Centre, the development is on your left, opposite Ormeau Park.
Contact Agent

Contact GOC Estate Agents
Request More Information
Requesting Info about...
340 The Bakery, 311 ormeau road, belfast, BT7 3GB

By registering your interest, you acknowledge our Privacy Policy

By registering your interest, you acknowledge our Privacy Policy




















