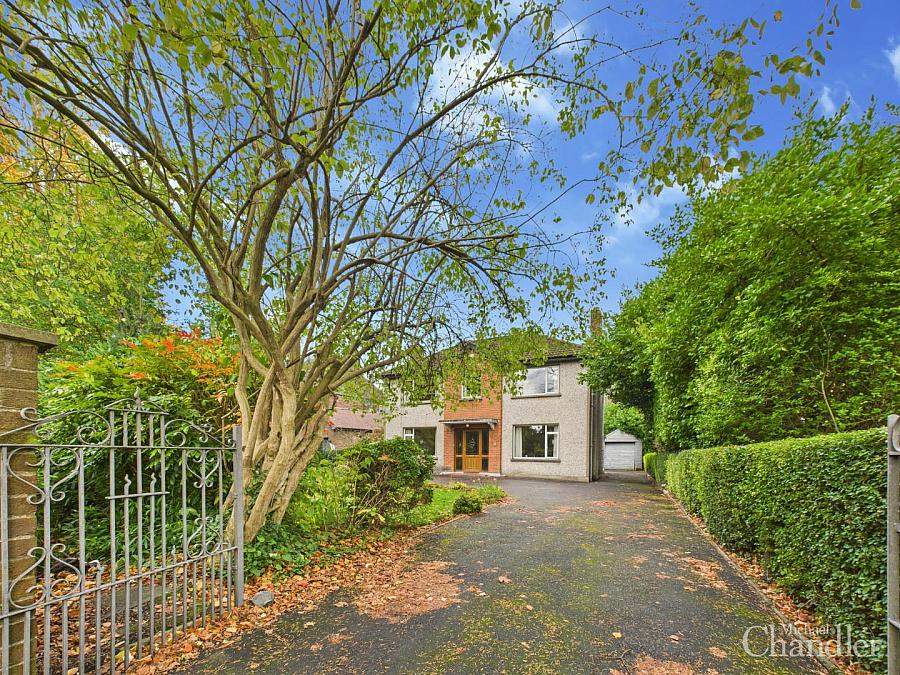Contact Agent

Contact Michael Chandler Estate Agents
4 Bed Detached House
13 Annadale Avenue
Ormeau, Belfast, BT7 3JH
offers over
£595,000
- Status For Sale
- Property Type Detached
- Bedrooms 4
- Receptions 2
- Bathrooms 2
- Interior Area 1184 sqft
- Heating Oil
-
Stamp Duty
Higher amount applies when purchasing as buy to let or as an additional property£19,750 / £49,500*
Key Features & Description
Description
Nestled in South Belfast's much sought after Annadale Avenue where demand always exceeds supply, this magnificent double-fronted detached family home offers some period features with good family accommodation. Providing two reception rooms, four bedrooms, a ground floor WC and a family bathroom, this property provides an opportunity for personal customisation.
With high ceilings throughout, stained glass and feature cornicing, the accommodation comprises a living room with a dual aspects and original fireplace, a separate dining room with a feature fireplace and a continuation of an original wood block flooring. To the rear of the property is the bright and spacious kitchen with a walk in pantry and space for a casual dining . The ground floor is completed by a useful cloakroom with WC and wash hand basin located under the stairs. The upstairs of the property offers generous bedrooms and a bathroom with a separate WC.
Externally there is good driveway parking to the front and a generous level rear garden in lawn with mature plants tress and shrubs providing a relaxing environment in the city. Furthermore there is a single garage that does require some updating. The property may also be of interest to anyone wanting to extended the property as the ample garden would facilitate this (Subject to planning approval).
Situated in an area of consistently high demand, this home offers excellent proximity to leading schools, recreational facilities, and social amenities, making it an ideal choice for families looking to settle in a vibrant community. Don't miss the opportunity to own a piece of history with this stunning detached home.
To arrange a viewing or for further information contact Michael Chandler Estate Agents on 02890 450 550 or email property@michael-chandler.co.uk.
Nestled in South Belfast's much sought after Annadale Avenue where demand always exceeds supply, this magnificent double-fronted detached family home offers some period features with good family accommodation. Providing two reception rooms, four bedrooms, a ground floor WC and a family bathroom, this property provides an opportunity for personal customisation.
With high ceilings throughout, stained glass and feature cornicing, the accommodation comprises a living room with a dual aspects and original fireplace, a separate dining room with a feature fireplace and a continuation of an original wood block flooring. To the rear of the property is the bright and spacious kitchen with a walk in pantry and space for a casual dining . The ground floor is completed by a useful cloakroom with WC and wash hand basin located under the stairs. The upstairs of the property offers generous bedrooms and a bathroom with a separate WC.
Externally there is good driveway parking to the front and a generous level rear garden in lawn with mature plants tress and shrubs providing a relaxing environment in the city. Furthermore there is a single garage that does require some updating. The property may also be of interest to anyone wanting to extended the property as the ample garden would facilitate this (Subject to planning approval).
Situated in an area of consistently high demand, this home offers excellent proximity to leading schools, recreational facilities, and social amenities, making it an ideal choice for families looking to settle in a vibrant community. Don't miss the opportunity to own a piece of history with this stunning detached home.
To arrange a viewing or for further information contact Michael Chandler Estate Agents on 02890 450 550 or email property@michael-chandler.co.uk.
Rooms
Entrance Hall 17'10" X 5'11" (5.44m X 1.80m)
Living Room 20'5" X 13'0" (6.22m X 3.96m)
Dining Room 13'0" X 12'8" (3.96m X 3.86m)
Kitchen 11'5" X 10'2" (3.48m X 3.10m)
Walk in Pantry 3'11" X 5'9" (1.19m X 1.75m)
Guest WC
Bedroom 1 12'3" X 11'11" (3.73m X 3.63m)
Bedroom 2 12'4" X 12'10" (3.76m X 3.91m)
Bedroom 3 11'11" X 10'3" (3.63m X 3.12m)
Bedroom 4 7'9" X 9'3" (2.36m X 2.82m)
Bathroom 7'4" X 8'0" (2.24m X 2.44m)
Separate WC 5'3" X 2'10" (1.60m X 0.86m)
Detached Wooden Garage
Michael Chandler Estate Agents have endeavoured to prepare these sales particulars as accurately and reliably as possible for the guidance of intending purchasers or lessees. These particulars are given for general guidance only and do not constitute any part of an offer or contract. The seller and agents do not give any warranty in relation to the property. We would recommend that all information contained in this brochure is verified by yourself or your professional advisors. Services, fittings and equipment referred to in the sales details have not been tested and no warranty is given to their condition, nor does it confirm their inclusion in the sale. All measurements contained within this brochure are approximate. Please note the electrics and appliances have not been tested and no warranty is given.
Virtual Tour
Broadband Speed Availability
Potential Speeds for 13 Annadale Avenue
Max Download
1800
Mbps
Max Upload
220
MbpsThe speeds indicated represent the maximum estimated fixed-line speeds as predicted by Ofcom. Please note that these are estimates, and actual service availability and speeds may differ.
Property Location

Mortgage Calculator
Contact Agent

Contact Michael Chandler Estate Agents
Request More Information
Requesting Info about...
13 Annadale Avenue, Ormeau, Belfast, BT7 3JH

By registering your interest, you acknowledge our Privacy Policy

By registering your interest, you acknowledge our Privacy Policy

























