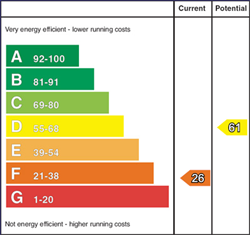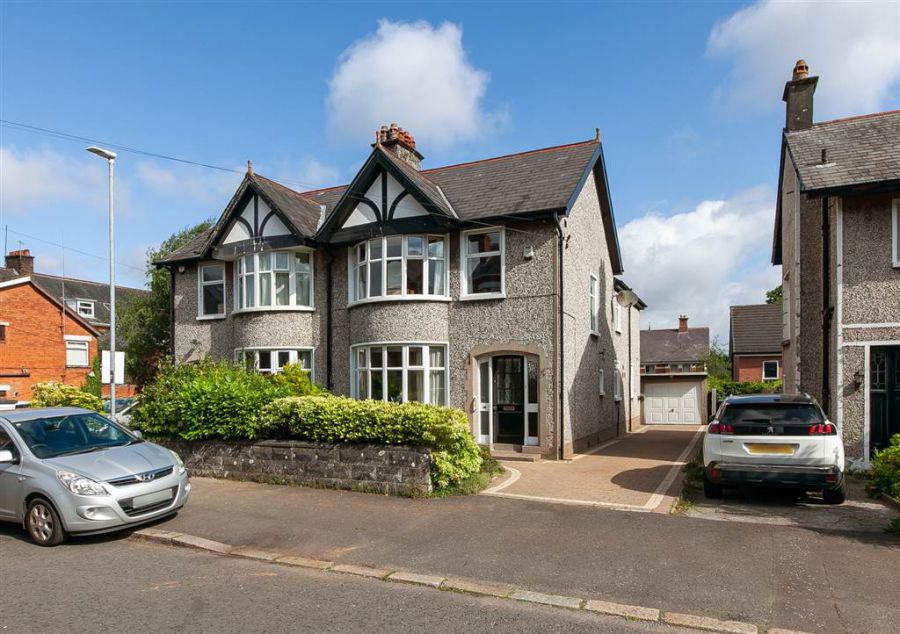4 Bed Semi-Detached House
4 Galwally Park
ormeau, belfast, BT8 6AH
offers around
£325,000

Key Features & Description
Semi Detached Villa
4 Bedrooms and 2 Receptions
Fitted Kitchen and Utility Area
Cloakroom with wc
Shower Room with white suite
Oil Fired Central Heating
Double Glazed Windows
Detached garage with storage area below
Paved patio and garden to rear
Description
Spacious semi detached villa situated in a highly sought after residential area within walking distance of Forestside Shopping Center, public transport links, primary and post primary schools.
The accommodation comprises ground floor, lounge, living room, kitchen, utility area, cloakroom with wc, first floor, 4 bedrooms, shower room and access to roofspace.
The property also benefits from oil fired central heating, double glazing, detached garage with storage area and gardens to front and rear.
Spacious semi detached villa situated in a highly sought after residential area within walking distance of Forestside Shopping Center, public transport links, primary and post primary schools.
The accommodation comprises ground floor, lounge, living room, kitchen, utility area, cloakroom with wc, first floor, 4 bedrooms, shower room and access to roofspace.
The property also benefits from oil fired central heating, double glazing, detached garage with storage area and gardens to front and rear.
Rooms
ENTRANCE PORCH:
Hardwood entrance door to vestibule porch.
ENTRANCE HALL:
Understair cloakroom with radiator.
LOUNGE: 13' 2" X 13' 8" (4.0200m X 4.1600m)
Into bay window, double panel radiator.
LIVING ROOM: 11' 2" X 13' 2" (3.4100m X 4.0200m)
KITCHEN: 9' 11" X 12' 7" (3.0200m X 3.8400m)
Range of fitted high and low level units, ceramic hob with extractor fan above, built in double oven and grill.
UTILITY ROOM: 6' 12" X 9' 10" (2.1300m X 3.0000m)
Plumbed for washing machine and dishwasher, access to boiler room.
CLOAKROOM:
Wash hand basin and WC
LANDING:
Hot press, access to roofspace via foldaway ladder.
BATHROOM: 6' 5" X 10' 3" (1.9500m X 3.1300m)
Shower cubicle, pedestal wash hand basin, wc and heated towel rail.
BEDROOM (1): 11' 4" X 13' 5" (3.4600m X 4.1000m)
Into bay window, double panel radiator.
BEDROOM (2): 11' 3" X 13' 3" (3.4200m X 4.0400m)
Double panel radiator.
BEDROOM (3): 7' 10" X 8' 9" (2.3800m X 2.6700m)
Single panel radiator
BEDROOM (4): 9' 9" X 11' 1" (2.9600m X 3.3700m)
Double panel radiator.
Brick paved driveway to detached garage. Front garden laid in lawn with shrub beds and hedging.Bricked paved patio to rear leading to mature garden in lawn, shrub beds and mature hedging.
GARAGE:
Up and over door, storage area below.
Broadband Speed Availability
Potential Speeds for 4 Galwally Park
Max Download
1800
Mbps
Max Upload
220
MbpsThe speeds indicated represent the maximum estimated fixed-line speeds as predicted by Ofcom. Please note that these are estimates, and actual service availability and speeds may differ.
Property Location

Mortgage Calculator
Directions
.
Contact Agent

Contact McQuoids
Request More Information
Requesting Info about...
4 Galwally Park, ormeau, belfast, BT8 6AH

By registering your interest, you acknowledge our Privacy Policy

By registering your interest, you acknowledge our Privacy Policy






















