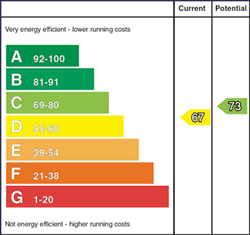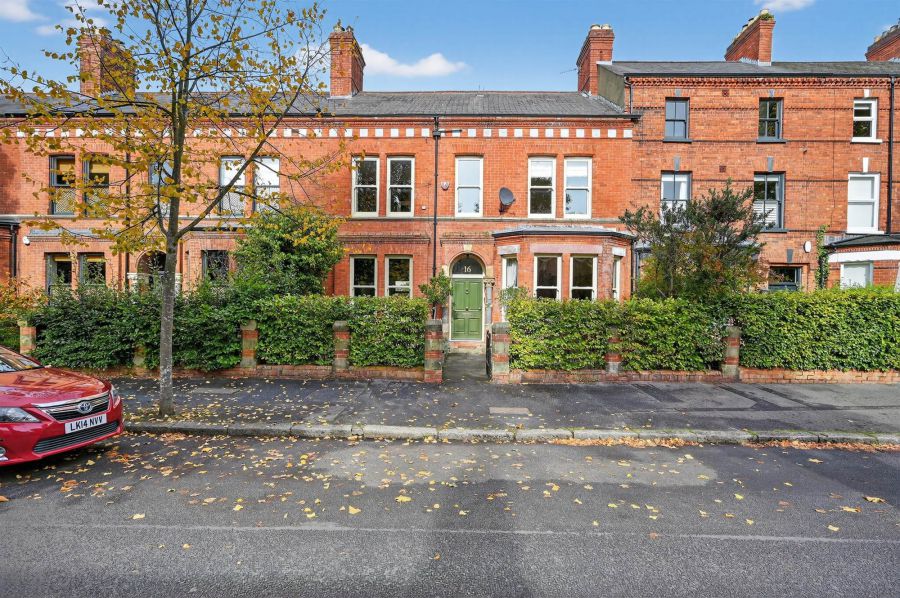Contact Agent

Contact Templeton Robinson (Lisburn Road)
5 Bed Townhouse
16 St Judes Avenue
Ormeau, Belfast, BT7 2GZ
offers over
£650,000

Key Features & Description
Beautifully Presented Double Fronted Victorian Terrace in Prime Residential Location
Finished to a High Standard & Offering Excellent Family Accommodation
Three Reception Rooms, Drawing Room, Lounge with Feature Gas Fire Open Plan to Dining Room
Modern Fitted Kitchen with Integrated Appliances and Casual Living/Dining Area
Separate Utility Room & Downstairs WC
Six Well Proportioned Bedrooms (Principal Ensuite & Dressing Room & Further Jack & Jill Ensuite)
Contemporary Family Bathroom
Enclosed Rear Walled Garden with Patio Area and Covered Storage, Maintained Front Courtyard
Offering Stunning Character & Charm Throughout
Gas Heating & uPVC Sash Double Glazed Windows, Alarm System
Walking Distance of the Ormeau Road & all the Amenities it has to Offer, A Short Drive from Forestside Shopping Centre
Only a Short Distance from Ormeau Park
Ideal Family Home Ready for any new Family to Move in
Description
An exceptional, beautifully presented, double fronted Victorian terrace home in a prime and extremely popular location just off the Ormeau Road. Within close proximity are a host of amenities including all the shops, restaurants and cafes which the Ormeau Road has to offer and only a few minutes from the Forestside shopping complex.
The property provides ample modern living whilst boasting stunning character and charm throughout. The accommodation comprises; bright drawing room, lounge with feature gas fire open plan to dining room, modern fitted kitchen with integrated appliances leading to everyday living/dining area, separate utility room and cloakroom/wc. On the first and second floors there are six double bedrooms, principal with ensuite and dressing room and further bedroom with Jack and Jill ensuite. There is a contemporary family bathroom and separate shower room, hence offering excellent family accommodation.
In addition the property benefits from gas heating, uPVC sash double glazed windows, beautiful walled patio garden in the rear and an enclosed storage area,
This impressive property is sure to appeal to a large range of buyers due to the high finish and great location. Attention to detail and ability to move straight in, thus early viewing is encouraged.
An exceptional, beautifully presented, double fronted Victorian terrace home in a prime and extremely popular location just off the Ormeau Road. Within close proximity are a host of amenities including all the shops, restaurants and cafes which the Ormeau Road has to offer and only a few minutes from the Forestside shopping complex.
The property provides ample modern living whilst boasting stunning character and charm throughout. The accommodation comprises; bright drawing room, lounge with feature gas fire open plan to dining room, modern fitted kitchen with integrated appliances leading to everyday living/dining area, separate utility room and cloakroom/wc. On the first and second floors there are six double bedrooms, principal with ensuite and dressing room and further bedroom with Jack and Jill ensuite. There is a contemporary family bathroom and separate shower room, hence offering excellent family accommodation.
In addition the property benefits from gas heating, uPVC sash double glazed windows, beautiful walled patio garden in the rear and an enclosed storage area,
This impressive property is sure to appeal to a large range of buyers due to the high finish and great location. Attention to detail and ability to move straight in, thus early viewing is encouraged.
Rooms
Hardwood front door to . . .
ENTRANCE PORCH:
Ceramic tiled floor, hardwood door and glazing and glazing to . . .
ENTRANCE HALL:
Ceiling rose, cornice ceiling, wood effect tiling, understairs storage.
DINING ROOM: 17' 0" X 12' 10" (5.18m X 3.91m)
Feature cast iron fireplace with open fire, cornice ceiling, ceiling rose, picture rail, bay window.
LOUNGE OPEN PLAN TO CASUAL LIVING/DINING AREA: 24' 11" X 12' 11" (7.59m X 3.94m)
(at widest points). Wood effect tiling, feature fireplace with gas plasma insert. Additional feature fireplace in dining room.
MODERN FITTED KITCHEN OPEN PLAN TO LIVING DINING AREA: 21' 7" X 15' 1" (6.58m X 4.60m)
Range of high and low level units, work surfaces, 1.5 bowl single drainer stainless steel sink unit, integrated dishwasher, integrated fridge freezer, integrated ceramic 5 ring hob, extractor fan, Indesit oven, splash back, ceramic tiled floor, low voltage spotlights.
CLOAKROOM / WC:
White suite comprising low flush wc, pedestal wash hand basin, ceramic tiled floor, extractor fan.
UTILITY ROOM: 10' 0" X 7' 2" (3.05m X 2.18m)
Units, plumbed for washing machine, laminate work surfaces, stainless steel sink unit, cornice ceiling, picture rail, ceramic tiled floor.
LANDING:
Velux window, cornice ceiling, airing cupboard.
FAMILY BATHROOM:
White suite comprising low flush wc, fully tiled shower cubicle and drencher shower head, free standing bath, pedestal wash hand basin, feature tiling, tiled floor, low voltage spotlights, extractor fan, access to roofspace.
CLOAKS CUPBOARD:
BEDROOM (1): 15' 2" X 10' 0" (4.62m X 3.05m)
LANDING:
Cornice ceiling.
PRINCIPAL BEDROOM: 12' 11" X 12' 6" (3.94m X 3.81m)
Marble fireplace, cornice ceiling.
ENSUITE SHOWER ROOM:
White suite comprising low flush wc, feature vanity unit with wash hand basin, fully tiled shower cubicle wit drying area and drencher shower, feature tiled floor, cornice ceiling, extractor fan.
DRESSING ROOM:
Cornice ceiling.
BEDROOM (3): 11' 10" X 10' 0" (3.61m X 3.05m)
Cornice ceiling, built-in robe.
JACK & JILL ENSUITE:
White suite comprising low flush wc, vanity unit housing wash hand basin, fully tiled shower cubicle with drencher shower, tiled floor, extractor fan.
BEDROOM (4): 12' 11" X 10' 0" (3.94m X 3.05m)
Feature sandstone fireplace with tiled hearth, cornice ceiling, built-in wardrobe.
LANDING:
Velux window.
BEDROOM (5): 19' 11" X 11' 0" (6.07m X 3.35m)
(at widest points). Storage into eaves.
BEDROOM (6): 19' 0" X 10' 8" (5.79m X 3.25m)
(at widest points). Storage into eaves.
SHOWER ROOM:
White suite comprising low flush wc, pedestal wash hand basin, fully tiled shower cubicle with drencher shower, low voltage spotlights, extractor fan, ceramic tiled floor, storage into eaves.
OUTSIDE:
Front forecourt with paving and front hedging and wall. Walled, enclosed paved garden with enclosed storage area.
Video
Broadband Speed Availability
Potential Speeds for 16 St Judes Avenue
Max Download
1800
Mbps
Max Upload
220
MbpsThe speeds indicated represent the maximum estimated fixed-line speeds as predicted by Ofcom. Please note that these are estimates, and actual service availability and speeds may differ.
Property Location

Mortgage Calculator
Directions
Ormeau Road heading out of town turn left at St Judes Church of Ireland into St Judes Avenue.
Contact Agent

Contact Templeton Robinson (Lisburn Road)
Request More Information
Requesting Info about...
16 St Judes Avenue, Ormeau, Belfast, BT7 2GZ

By registering your interest, you acknowledge our Privacy Policy

By registering your interest, you acknowledge our Privacy Policy






















































