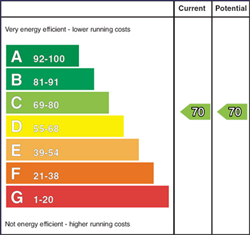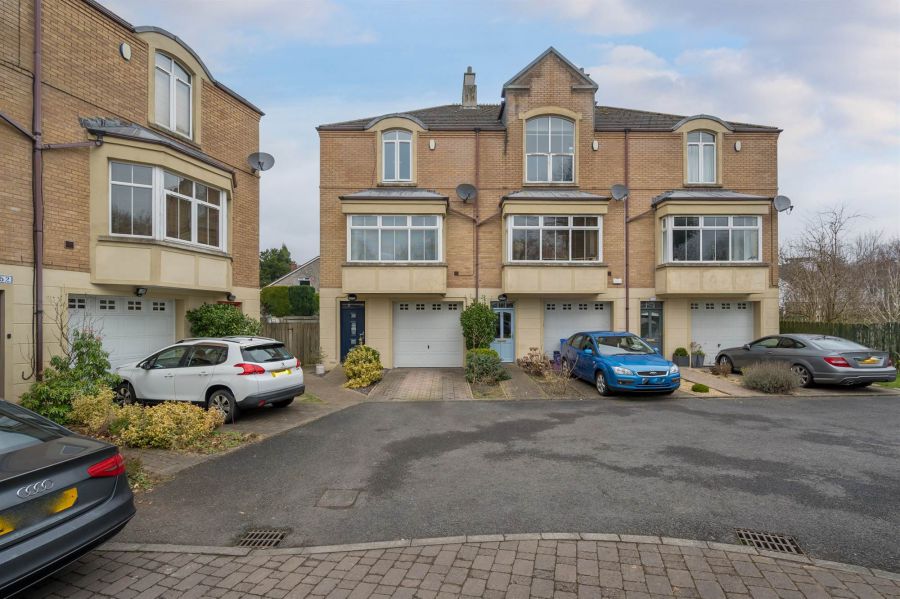Contact Agent

Contact Templeton Robinson (Lisburn Road)
4 Bed Townhouse
56 Galwally Avenue
Ormeau, Belfast, BT8 7AJ
offers over
£395,000

Key Features & Description
Magnificent Extended End Townhouse in Prime Residential Location
Superb Accommodation Complemented by an Exceptional Ground Level Extension
Spacious Modern Kitchen/Dining Area & Family Room
Ground Floor WC Facility, Separate Utility Room & Integral Garage
First Floor Living Room, Principal Bedroom with Ensuite Shower Room
3 Additional Well Proportioned Bedrooms on Second Floor
Family Bathroom with Three Piece Suite
Gas Fired Central Heating
Garden Area to Side of Property with South West Facing Aspect
Integral Garage
Convenient & Sought After Location
Description
A fantastic extended end townhouse in the ever popular location at Galwally Avenue in south east Belfast conveniently positioned for those seeking good access to the city centre, local shopping complex, Belvoir Golf Club and a popular range of schools in the Ravenhill and Ormeau Roads. The superb accommodation comprises, on the ground floor, an exceptional modern kitchen with island, dining and family area, ground floor utility room and wc facility.
On the first floor is an impressive principal bedroom suite with feature wall panelling, dressing area, modern ensuite shower room, and bright living room. Upstairs on the second floor are an additional three well proportioned bedrooms and a contemporary family bathroom.
In addition the property benefits from a range uPVC framed double and triple glazed windows, gas fired central heating, an integral garage and a garden area to the side of the property with a south facing aspect.
A fantastic extended end townhouse in the ever popular location at Galwally Avenue in south east Belfast conveniently positioned for those seeking good access to the city centre, local shopping complex, Belvoir Golf Club and a popular range of schools in the Ravenhill and Ormeau Roads. The superb accommodation comprises, on the ground floor, an exceptional modern kitchen with island, dining and family area, ground floor utility room and wc facility.
On the first floor is an impressive principal bedroom suite with feature wall panelling, dressing area, modern ensuite shower room, and bright living room. Upstairs on the second floor are an additional three well proportioned bedrooms and a contemporary family bathroom.
In addition the property benefits from a range uPVC framed double and triple glazed windows, gas fired central heating, an integral garage and a garden area to the side of the property with a south facing aspect.
Rooms
ENTRANCE HALL:
Composite front door, feature ceramic floor tiling, under stairs cloaks cupboard.
SEPARATE WC:
Low flush wc, pedestal wash hand basin, ceramic tiled floor, extractor fan.
EXTENDED MAGNIFICENT MODERN KITCHEN WITH FAMILY & DINING AREA: 24' 8" X 19' 5" (7.53m X 5.93m)
Superb range of contemporary kitchen units with spotlighting under units, built-in microwave, built-in oven and grill, five ring integrated gas hob, extractor fan, island unit with corian work surfaces, 1.5 bowl sink unit with mixer tap, low voltage halogen spotlights, French doors to outside. Family room area with glass fronted flat screen gas fire with living flame wood effect. Double glazed double sliding patio doors.
UTILITY ROOM: 10' 0" X 3' 4" (3.05m X 1.02m)
Plumbed for washing machine, gas boiler, range of units.
MASTER BEDROOM: 14' 5" X 9' 2" (4.40m X 2.80m)
Feature wall panelling. Open aspect to:
DRESSING AREA: 6' 2" X 5' 4" (1.89m X 1.63m)
Built-in robe and desk.
ENSUITE SHOWER ROOM:
Fully tiled walls in shower cubicle with thermostatically controlled shower cubicle, pedestal wash hand basin, low flush wc.
LIVING ROOM: 16' 6" X 16' 0" (5.04m X 4.88m)
Laminate wood effect floor.
LANDING:
Carpeted.
BEDROOM (3): 9' 2" X 6' 8" (2.80m X 2.04m)
Laminate wood strip flooring.
BEDROOM (2): 11' 10" X 9' 2" (3.60m X 2.80m)
Laminate wood strip flooring.
BATHROOM:
Panelled bath with overhead shower, floating wash hand basin with under storage, low flush wc, LED mirror, chrome heated towel rail, fully tiled, medicine cabinet, extractor fan. Door to:
BEDROOM (4): 14' 5" X 8' 6" (4.40m X 2.60m)
Extensive range of built-in robes, laminate wood strip flooring.
Driveway parking to:
INTEGRAL GARAGE: 16' 8" X 9' 2" (5.09m X 2.80m)
Metal up and over door, light.
Garden to westerly side of property with south west facing aspect, additional storage area to rear of garden and house.
Broadband Speed Availability
Potential Speeds for 56 Galwally Avenue
Max Download
1800
Mbps
Max Upload
220
MbpsThe speeds indicated represent the maximum estimated fixed-line speeds as predicted by Ofcom. Please note that these are estimates, and actual service availability and speeds may differ.
Property Location

Mortgage Calculator
Directions
Ormeau Road to traffic lights at Upper Galwally/Forestside turn right then right again to Galwally Avenue.
Contact Agent

Contact Templeton Robinson (Lisburn Road)
Request More Information
Requesting Info about...
56 Galwally Avenue, Ormeau, Belfast, BT8 7AJ

By registering your interest, you acknowledge our Privacy Policy

By registering your interest, you acknowledge our Privacy Policy





























