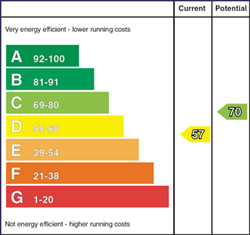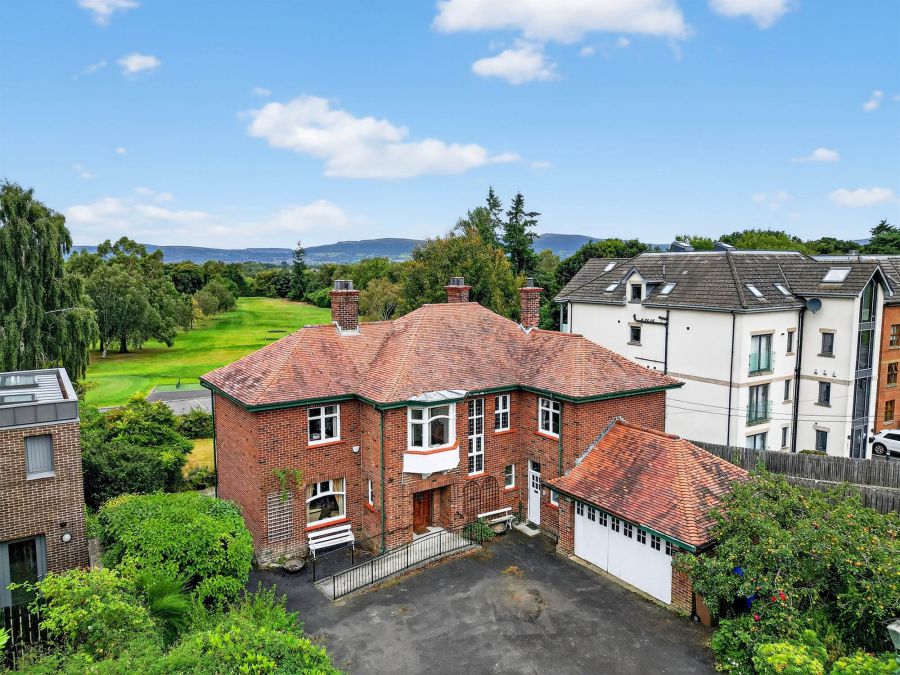Contact Agent

Contact Templeton Robinson (Lisburn Road)
5 Bed Detached House
57 Church Road
Ormeau, Belfast, BT8 7AN
offers over
£795,000

Key Features & Description
Detached Home with Stunning Views Over Belvoir Park Golf Course
Set on a Private, Mature Site Offering Exceptional Privacy and Exclusivity
Five Generously Sized Bedrooms, with Three Overlooking the Golf Course to Antrim Hills
Drawing Room Featuring a Fireplace and Views of Mature Surroundings
Dining Room with Art Deco Fireplace
Fully Fitted Kitchen with Integrated Appliances & Casual Dining Area
Family Room with Tiled Fireplace
Family Bathroom Complete with separate WC
Ground WC and Cloakroom with Original Terrazzo Stone Flooring
Prime Outdoor Space - Ideal for Entertaining, Barbecues, and Enjoying Golf Course Views
Attached Double Garage with Separate Utility Area for Added Convenience
Driveway with Ample Parking accessed via Private Gates
Close to top schools, Ormeau Road cafés, Forestside Shopping Centre, and Belvoir Park Golf Club. Easy access to sports clubs and restaurants via Lagan Meadows and a new footbridge
Description
Occupying a prime position on Church Road, this impressive detached residence presents a rare opportunity in the Northern Ireland property market. Set against a backdrop of mature landscaping and offering a high degree of exclusivity and privacy, the home enjoys uninterrupted views over Belvoir Park Golf Club to Antrim Hills.
Despite its peaceful and secluded setting, the property is just minutes from the Ormeau and Malone Roads, with excellent access to main arterial routes for city commuters. It also lies within the catchment area for a selection of leading primary and grammar schools, making it ideal for families.
The residence boasts five well-proportioned bedrooms, three of which overlook the beautifully maintained garden, Belvoir Park Golf Club, and the Antrim Hills beyond.
While the property would benefit from modernisation, it offers immense potential to create a truly exceptional family home. Whether you're seeking a peaceful retreat or a space for children to explore and enjoy, this idyllic setting offers it all.
Opportunities to acquire properties of this calibre in such a location are exceptionally rare, and therefore viewing is strictly by appointment only.
Occupying a prime position on Church Road, this impressive detached residence presents a rare opportunity in the Northern Ireland property market. Set against a backdrop of mature landscaping and offering a high degree of exclusivity and privacy, the home enjoys uninterrupted views over Belvoir Park Golf Club to Antrim Hills.
Despite its peaceful and secluded setting, the property is just minutes from the Ormeau and Malone Roads, with excellent access to main arterial routes for city commuters. It also lies within the catchment area for a selection of leading primary and grammar schools, making it ideal for families.
The residence boasts five well-proportioned bedrooms, three of which overlook the beautifully maintained garden, Belvoir Park Golf Club, and the Antrim Hills beyond.
While the property would benefit from modernisation, it offers immense potential to create a truly exceptional family home. Whether you're seeking a peaceful retreat or a space for children to explore and enjoy, this idyllic setting offers it all.
Opportunities to acquire properties of this calibre in such a location are exceptionally rare, and therefore viewing is strictly by appointment only.
Rooms
Oak front door with stained glass inset to . . .
RECEPTION HALL:
Cornice ceiling, feature stained glass side light, wood panelling, picture rail, cornice ceiling.
DOWNSTAIRS W.C.:
White suite comprising low flush wc, original terazzo stone floor.
CLOAKROOM:
Original terrazzo stone floor, wash hand basin and storage.
DRAWING ROOM: 22' 2" X 14' 1" (6.76m X 4.29m)
(into bay window). Cornice ceiling, pine surround fireplace with marble inset and hearth and brick recess, excellent views over rear garden to Belvoir golf club and Antrim hills beyond.
FAMILY ROOM/STUDY: 12' 6" X 7' 10" (3.81m X 2.39m)
Tiled fireplace and hearth, picture rail, cornice ceiling, part wood panelled walls, uPVC double glazed French doors to rear garden with excellent views across Belvoir golf club.
DINING ROOM: 19' 2" X 14' 1" (5.84m X 4.29m)
(into bay window). Cornice ceiling, Art Deco surround fireplace with tiled inset and hearth and open fire, excellent views across Belvoir golf club.
KITCHEN WITH DINING AREA : 26' 4" X 8' 7" (8.03m X 2.62m)
Range of oak high and low level units, laminate work surfaces, stainless steel single drainer 1.5 bowl sink unit with mixer tap, four ring ceramic hob with extractor fan above, excellent views across Belvoir golf club, built-in high level double oven, part tiled walls, built-in glazed display unit. Open to casual dining area, plumbed for American fridge freezer, dual aspect windows.
REAR PORCH:
Access to utility area, plumbed for washing machine, built-in Worcester gas fired boiler, hardwood glazed access door to front, service door to garage.
Feature stained glass window.
LANDING:
Part wood panelled walls, picture rail, cornice ceiling. Airing cupboard with built-in shelving. Access to fully floored roofspace via Slingsby type ladder with excellent storage, light and power, excellent opportunity to convert subject to the usual planning consents.
BEDROOM (1): 18' 10" X 11' 8" (5.74m X 3.56m)
Dual aspect windows, extensive range of wall to wall built-in wardrobes, cupboards, chest of drawers and shelving, excellent views across Belvoir golf club to Antrim hills.
BEDROOM (2): 12' 9" X 11' 10" (3.89m X 3.61m)
Excellent views to Belvoir golf club to Antrim hills, cornice ceiling, twin built-in shelving.
BEDROOM (3): 12' 9" X 11' 1" (3.89m X 3.38m)
Excellent views across Belvoir golf club, vanity unit with chrome mixer tap, built-in cabinet below, twin built-in wardrobes.
BEDROOM (4): 17' 2" X 13' 7" (5.23m X 4.14m)
Dual aspect windows, cornice ceiling.
SHOWER ROOM:
Light suite comprising pedestal wash hand basin, walk-in shower with chrome overhead shower unit, fully panelled walls, mature outlook to rear garden, chrome heated towel rail.
SEPARATE WC:
Low flush wc, fully tiled walls.
BEDROOM (5)/STUDY: 9' 2" X 8' 1" (2.79m X 2.46m)
(into bay window). Outlook to front, picture rail, cornice ceiling.
Large timber gates and additional pedestrian access behind original stone wall, tarmac driveway with off street parking . Front garden laid in shrubs, mature trees and plants, Belfast lantern. West facing rear garden enjoying the afternoon and evening sunshine laid in exensive lawns with mature trees and shrubs, excellent views over Belvoir golf club, raised, rustic paved patio area, ideal for barbecuing and outdoor entertaining, water tap to side.
DOUBLE GARAGE: 16' 8" X 16' 4" (5.08m X 4.98m)
Timber bi-folding doors, light and power.
Broadband Speed Availability
Potential Speeds for 57 Church Road
Max Download
1800
Mbps
Max Upload
220
MbpsThe speeds indicated represent the maximum estimated fixed-line speeds as predicted by Ofcom. Please note that these are estimates, and actual service availability and speeds may differ.
Property Location

Mortgage Calculator
Directions
Traffic lights on Ormeau/Saintfield Road turn right at Upper Galwally, then turn left into Church Road.
Contact Agent

Contact Templeton Robinson (Lisburn Road)
Request More Information
Requesting Info about...
57 Church Road, Ormeau, Belfast, BT8 7AN

By registering your interest, you acknowledge our Privacy Policy

By registering your interest, you acknowledge our Privacy Policy


















































