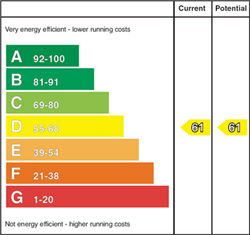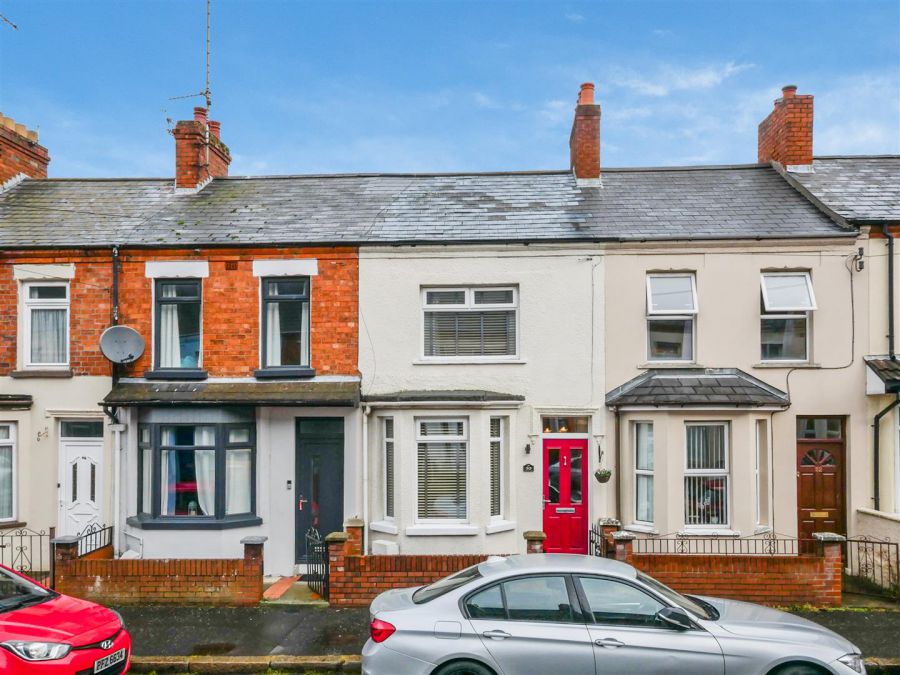Contact Agent

Contact Ulster Property Sales (UPS) Forestside
2 Bed Terrace House
50 Jameson Street
Ormeau Road, Belfast, BT7 2GU
asking price
£174,950

Key Features & Description
Mid Terrace Home
Two Good Sized Bedrooms
Lounge Open To Dining
Modern Fitted Kitchen
Contemporary White Bathroom Suite
Gas Heating
Double Glazing
Easily Maintained Area To Front
Enclosed Rear Garden
Excellent First Time Purchase
Description
A superb mid terrace house, 50 Jameson Street is only a few minutes walk from the Ormeau Road with its array of cafés, restaurants and entertainment facilities as well as Cherryvale and Ormeau Parks.
Local transport links make Belfast City Centre easily accessible and Queen's University and Stranmillis Village are all in walking distance.
Internally, the property offers spacious, well proportioned accommodation comprising lounge open to dining area with a modern fitted kitchen on the ground floor, two bedrooms on the first floor and contemporary white bathroom suit.
In addition the property also benefits from a gas heating system, double glazing and an enclosed rear yard, perfect for a BBQ when the weather permits.
An excellent first time purchase and / or investment property.
A superb mid terrace house, 50 Jameson Street is only a few minutes walk from the Ormeau Road with its array of cafés, restaurants and entertainment facilities as well as Cherryvale and Ormeau Parks.
Local transport links make Belfast City Centre easily accessible and Queen's University and Stranmillis Village are all in walking distance.
Internally, the property offers spacious, well proportioned accommodation comprising lounge open to dining area with a modern fitted kitchen on the ground floor, two bedrooms on the first floor and contemporary white bathroom suit.
In addition the property also benefits from a gas heating system, double glazing and an enclosed rear yard, perfect for a BBQ when the weather permits.
An excellent first time purchase and / or investment property.
Rooms
The Accommodation Comprises
Upvc glass panelled front door to entrance hall, cornice, ceiling rose,
Lounge 12'0 X 9'5 (3.66m X 2.87m)
Into bay.
Laminate flooring. Open plan to dining area
Laminate flooring. Open plan to dining area
Dining Area 12'1 X 6'0 (3.68m X 1.83m)
Laminate flooring, double upvc doors to enclosed courtyard.
Understairs storage.
Understairs storage.
Modern Fitted Kitchen 12'1 X 6'0 (3.68m X 1.83m)
Range of high and low level built-in units, formica work surfaces, built-in 4 ring hob and under oven, stainless steel sink unit with mixer taps, plumbed for washing machine, part tiled walls, tiled floor. Gas boiler.
First Floor
Bedroom One 12'6 X 10'0 (3.81m X 3.05m)
Bedroom Two 10'0 X 7'3 (3.05m X 2.21m)
White Bathroom Suite
Comprising panelled bath with mixer taps and chrome shower unit above, wash hand basin with mixer taps and storage below, low flush w/c, pvc ceiling.
Heated chrome towel rail.
Heated chrome towel rail.
Landing
Hot press and access to roof space.
Outside
Easily maintained area to front
Enclosed rear courtyard. Access to shared, gated alleyway.
Enclosed rear courtyard. Access to shared, gated alleyway.
Broadband Speed Availability
Potential Speeds for 50 Jameson Street
Max Download
1800
Mbps
Max Upload
220
MbpsThe speeds indicated represent the maximum estimated fixed-line speeds as predicted by Ofcom. Please note that these are estimates, and actual service availability and speeds may differ.
Property Location

Mortgage Calculator
Contact Agent

Contact Ulster Property Sales (UPS) Forestside
Request More Information
Requesting Info about...
50 Jameson Street, Ormeau Road, Belfast, BT7 2GU

By registering your interest, you acknowledge our Privacy Policy

By registering your interest, you acknowledge our Privacy Policy


























