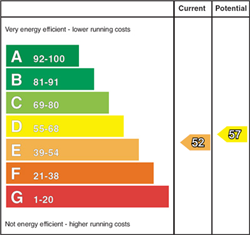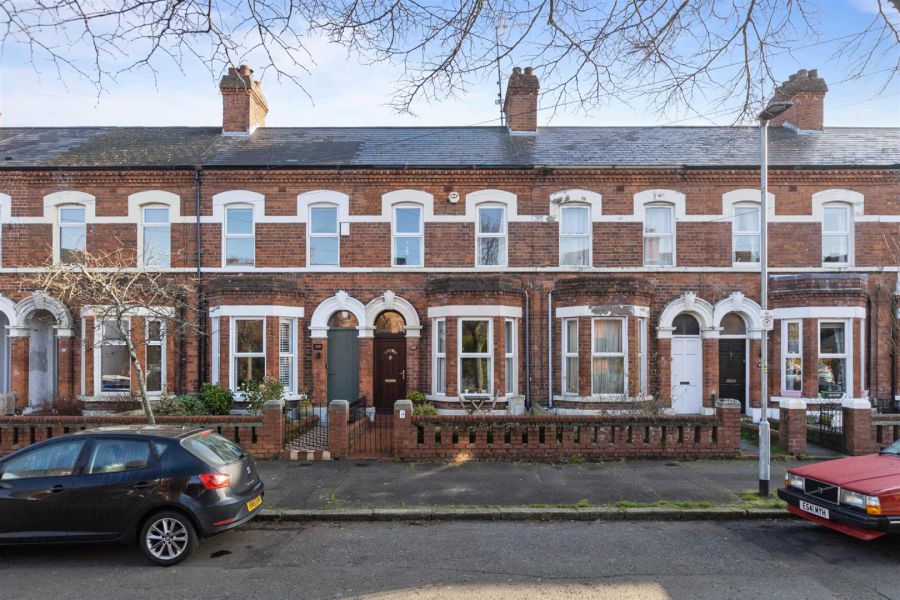Contact Agent

Contact Ulster Property Sales (UPS) Forestside
3 Bed Terrace House
102 Deramore Avenue, Ormeau Road
ormeau, belfast, BT7 3ES
asking price
£215,000

Key Features & Description
Mid terrace home located on a Tree lined Avenue
Three bedrooms
Two reception rooms
Modern fitted kitchen
1st floor white bathroom suite
Gas central heating ( New boiler)
Double glazed windows
Enclosed rear yard
Low maintenance front gardens
Walking distance of the Ormeau Road
Description
Deramore Avenue is a mature tree lined street, only a few minutes walk from the Ormeau Road with its array of cafés, restaurant's and entertainment facilities. The Ormeau Road also benefits from superb transport links to Belfast City Centre and is only a short distance from Queens University and Stranmillis Village. Internally this property offers a fantastic mix of traditional features and modern living, from the many original features, to a good size fitted kitchen, 1st floor bathroom suite which is complimented with 3 good size bedrooms, and 2 separate reception rooms. Outside there is an inviting rear yard and low maintenance gardens to the front, both good usable outside space. This home would make a fantastic first time purchase, with very little to do but add furniture.
Deramore Avenue is a mature tree lined street, only a few minutes walk from the Ormeau Road with its array of cafés, restaurant's and entertainment facilities. The Ormeau Road also benefits from superb transport links to Belfast City Centre and is only a short distance from Queens University and Stranmillis Village. Internally this property offers a fantastic mix of traditional features and modern living, from the many original features, to a good size fitted kitchen, 1st floor bathroom suite which is complimented with 3 good size bedrooms, and 2 separate reception rooms. Outside there is an inviting rear yard and low maintenance gardens to the front, both good usable outside space. This home would make a fantastic first time purchase, with very little to do but add furniture.
Rooms
The accommodation comprises
Pvc double glazed front door leading to entrance porch. Tiled floor, glass panelled inner door leading to entrance hall.
Entrance hall
Laminate flooring.
Lounge 13'7" X 10'7" (4.14m X 3.23m)
Attractive fireplace with raised tiled hearth housing an open fire.
Living / dining room 11'0" X 10'7" (3.35m X 3.23m)
Laminate flooring.
Modern kitchen 15'3" X 7'4" (4.65m X 2.24m)
Range of high and low level units, single drainer sink unit with mixer taps and spray attachment, 4 ring hob and under oven, plumbed for washing machine, fridge / freezer space, under stairs storage.
1st floor
Access to roof space via slingsby ladder approach, insulated, light, gas boiler.
Bedroom 1 14'2" X 11'4" (4.32m X 3.45m)
Bedroom 2 11'4" X 8'5" (3.45m X 2.57m)
Bedroom 3 9'8" X 7'2" (2.95m X 2.18m)
Bathroom 9'1" X 4'3"(Atwidestpoints) (2.77m X 1.30(Atwidestpoints)m)
White suite comprising panelled bath, Sirrus thermostatically controlled shower, part tiled walls, extractor fan, low flush w.c, pedestal wash hand basin.
Outside
Front gardens
Low maintenance loose stone gardens to the front, tiled path.
Rear yard
Enclosed rear yard with outside storage.
Broadband Speed Availability
Potential Speeds for 102 Deramore Avenue, Ormeau Road
Max Download
1800
Mbps
Max Upload
220
MbpsThe speeds indicated represent the maximum estimated fixed-line speeds as predicted by Ofcom. Please note that these are estimates, and actual service availability and speeds may differ.
Property Location

Mortgage Calculator
Contact Agent

Contact Ulster Property Sales (UPS) Forestside
Request More Information
Requesting Info about...
102 Deramore Avenue, Ormeau Road, ormeau, belfast, BT7 3ES

By registering your interest, you acknowledge our Privacy Policy

By registering your interest, you acknowledge our Privacy Policy


























